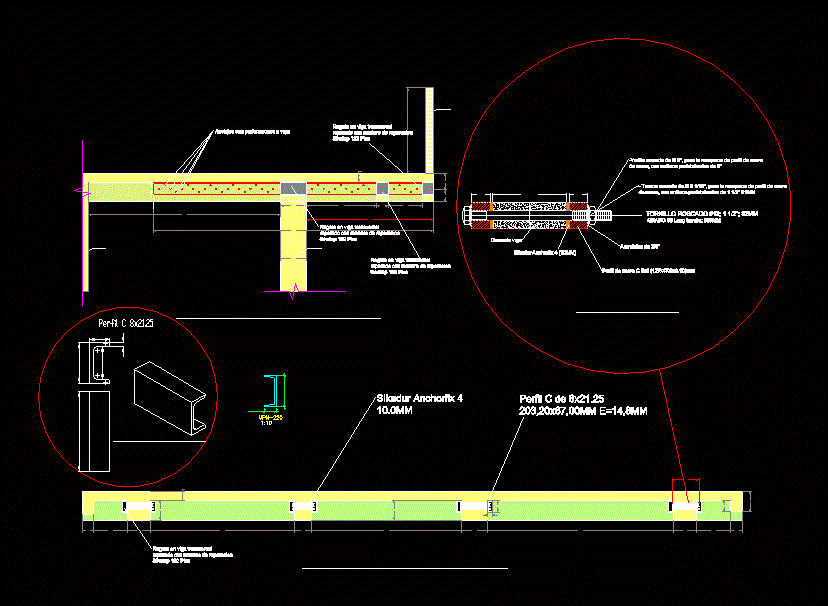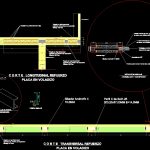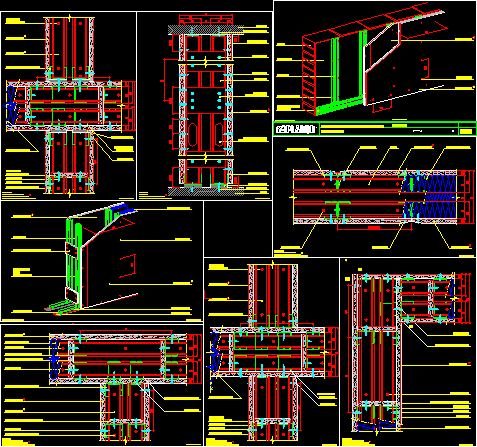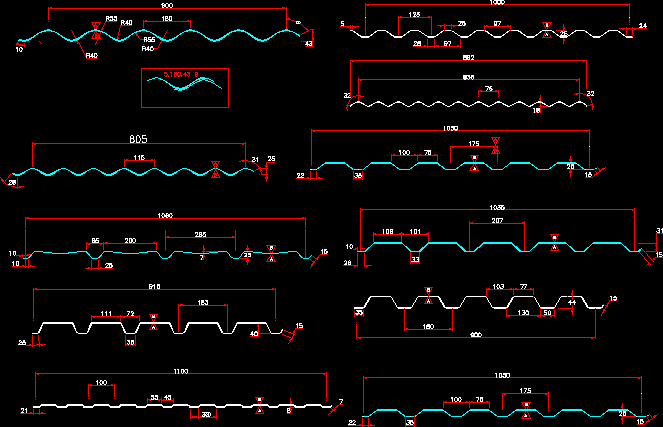Strengthening Cantilever Concrete DWG Section for AutoCAD

The reinforcement of the cantilever is specifically attach a metallic element; calculated according to the generated load deck. One consists of flexural reinforcement as the concrete section is sufficient.
Drawing labels, details, and other text information extracted from the CAD file (Translated from Spanish):
esc, load longitudinally with mortar, rough surface, min, min., max., vertical drilling brick, to load with mortar, license plate, the different dimensions, are expressed, in mm., license plate, beam, license plate, longitudinal reinforcement, beam width, threaded for the reception of steel profile, with prefabricated, threaded screw, steel profile, cantilever plate, particular column, washers, threaded nut for the reception of steel profile, with prefabricated, sikadur anchorfix, particular column, concrete beam, column, transverse reinforcement, cantilever plate, profile of, sikadur anchorfix, crossbeam regatta, repaired with repair mortar, sikatop plus, concrete wall, crossbeam regatta, repaired with repair mortar, sikatop plus, crossbeam regatta, repaired with repair mortar, sikatop plus, crossbeam regatta, repaired with repair mortar, sikatop plus, grade long screw:, anchors with beam perforations, profile, anchor detail, screwed with epoxy, profile detail, dimensions, similar profile
Raw text data extracted from CAD file:
| Language | Spanish |
| Drawing Type | Section |
| Category | Construction Details & Systems |
| Additional Screenshots |
 |
| File Type | dwg |
| Materials | Concrete, Steel |
| Measurement Units | |
| Footprint Area | |
| Building Features | Deck / Patio |
| Tags | autocad, barn, calculated, cantilever, concrete, cover, dach, DWG, element, hangar, lagerschuppen, load, metallic, reinforcement, roof, section, shed, specifically, strengthening, structure, terrasse, toit |








