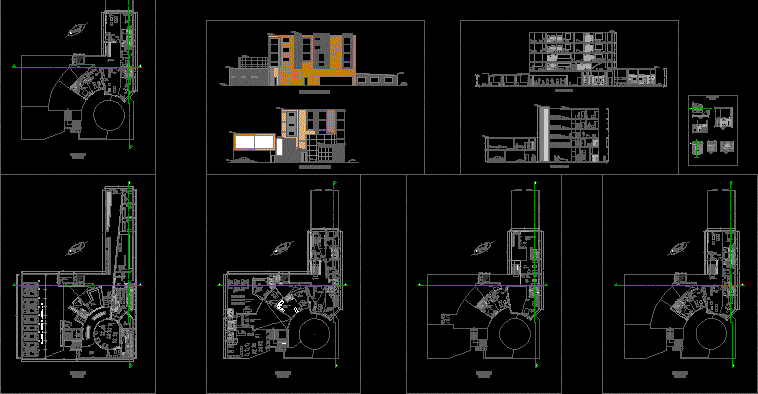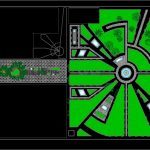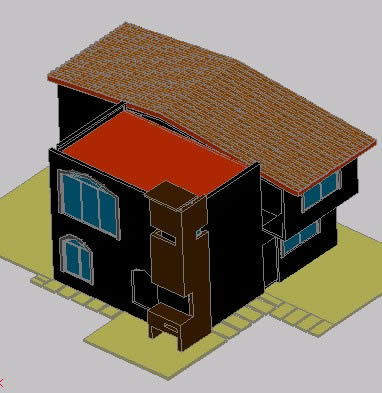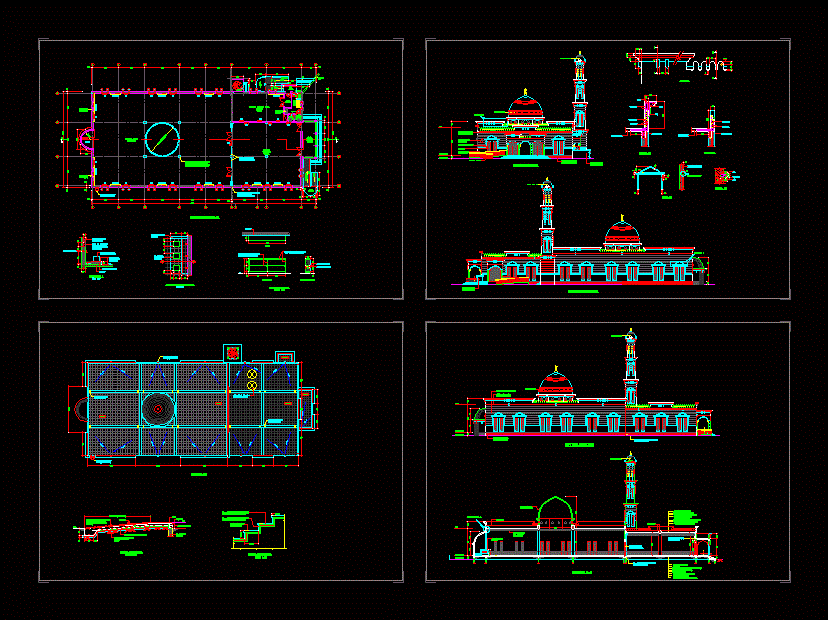Strip Mall Center DWG Full Project for AutoCAD

2 projects together .. Located in a Commercial Zone – Residential in the city of Ica .. This proposal .. seeks to prioritize the business environment in the city, so also increase tourism – (Apartments- commercial – lofts – center -strip mall
Drawing labels, details, and other text information extracted from the CAD file (Translated from Portuguese):
av. cutervo, av. san martin, ca. azahares, ca. margaritas, ca. orchids, ca. heels, ca. bolivar, ca. north trade, ca. south trade souvenirs electrogenic group surveillance parking lot entrance restaurant bar refrigerator kitchen hall service storage store florist flower wash waste care ss.hh. shower room ss.hh , bedroom, control, floor: microcemento color gray, lateral elevation, being, administration, automatic tellers, tourist agency, financial bank, starbucks, windows of attention, consultations, bar, aesthetic center, hairdressing, frontal elevation, staff area, wc, elevator, north, cut x – x, administration, parking, walnut door color: dark brown
Raw text data extracted from CAD file:
| Language | Portuguese |
| Drawing Type | Full Project |
| Category | Retail |
| Additional Screenshots |
  |
| File Type | dwg |
| Materials | Other |
| Measurement Units | Metric |
| Footprint Area | |
| Building Features | Garden / Park, Elevator, Parking |
| Tags | apartments, autocad, center, city, commercial, DWG, full, ica, located, lofts, mall, market, Project, projects, proposal, residential, shopping, strip, supermarket, trade, zone |







