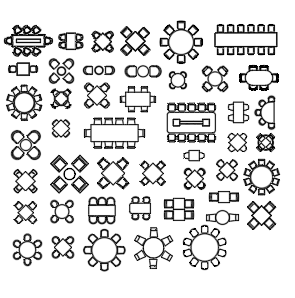Structural Column Layout Plan for 5200 sq.ft. Building

This drawing illustrates the column placement layout for a commercial/large-scale structure covering a total area of 5200 sq.ft. (40’ x 130’). The design emphasizes a robust column grid for enhanced structural integrity, optimized load distribution, and future vertical expansion.
Key Details:
Project Area: 40 feet x 130 feet (Total: 5200 sq.ft.)
Foundation Depth: 6 feet
Footing Size: 3 feet x 3 feet
Column Grid: Columns are placed at regular intervals in a systematic grid to support consistent beam spans and architectural layout.
Column Reinforcement:
Main bars: 16 mm diameter
Middle bars: 12 mm diameter
Lateral ties (stirrups): 8 mm diameter
Column Dimensions & Height:
Height of each column: 20 feet (suitable for double-height or two-floor division)
Beam Spanning:
Single span load: 10 feet
Double height span: 50 feet
Provision for division into two floors, each with 10-foot height
Reinforcement Details: Reinforcement layout includes 16 mm and 12 mm bars with lateral ties placed per standard design practices for vertical load-bearing columns.
Drawing Annotations:
All columns are clearly marked with detailing for reinforcement and structural positioning.
Cross-sectional reinforcement details are shown on the right for visual clarity.
This column layout ensures proper distribution of structural loads and aligns with standard civil engineering and architectural design practices, allowing efficient construction and future adaptability.
.
| Language | English |
| Drawing Type | Section |
| Category | Retail |
| Additional Screenshots |
|
| File Type | dwg |
| Materials | Concrete, Glass, Masonry, Steel, Wood |
| Measurement Units | Imperial |
| Footprint Area | 250 - 499 m² (2691.0 - 5371.2 ft²) |
| Building Features | A/C, Garage, Parking |
| Tags |








