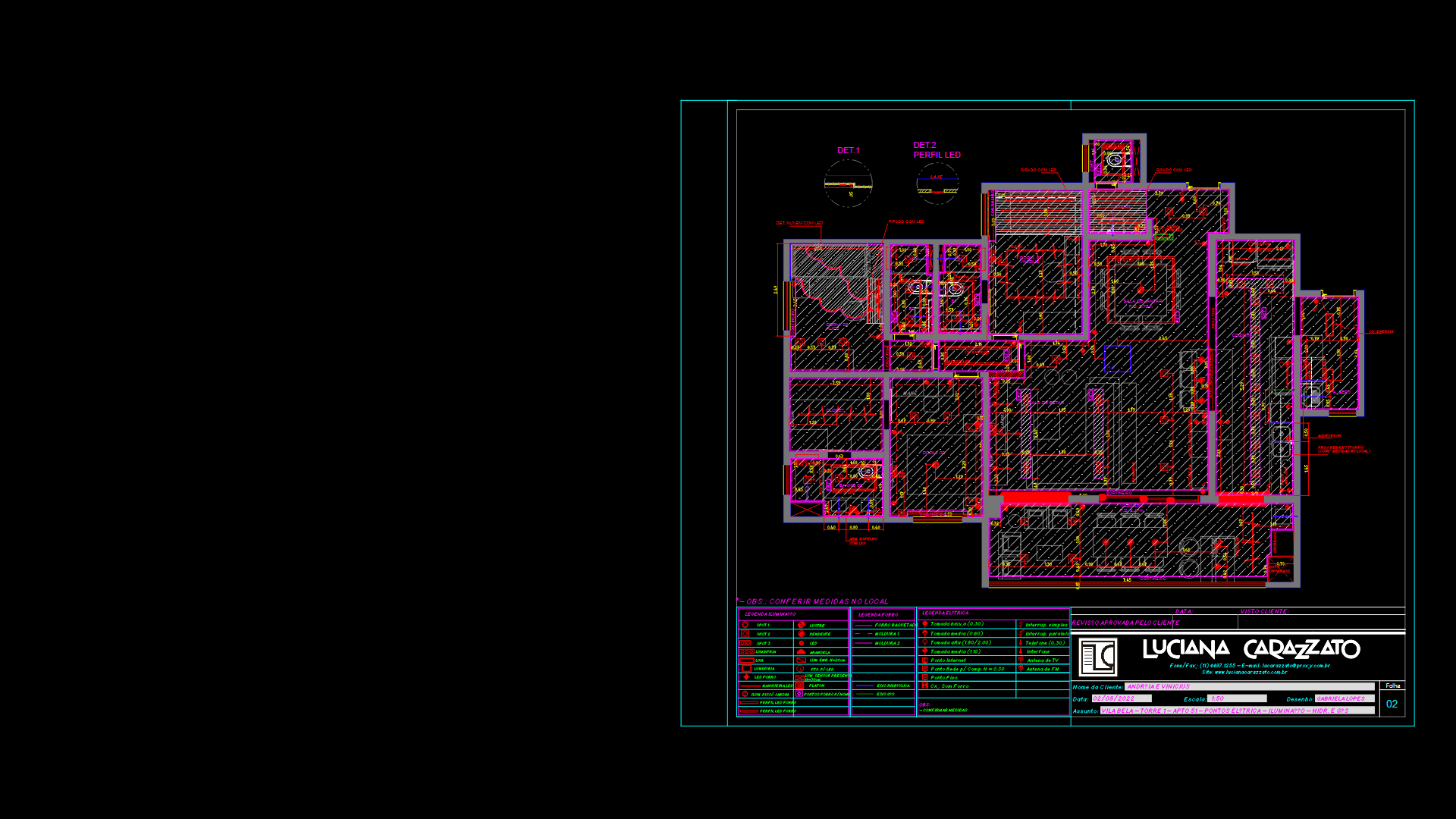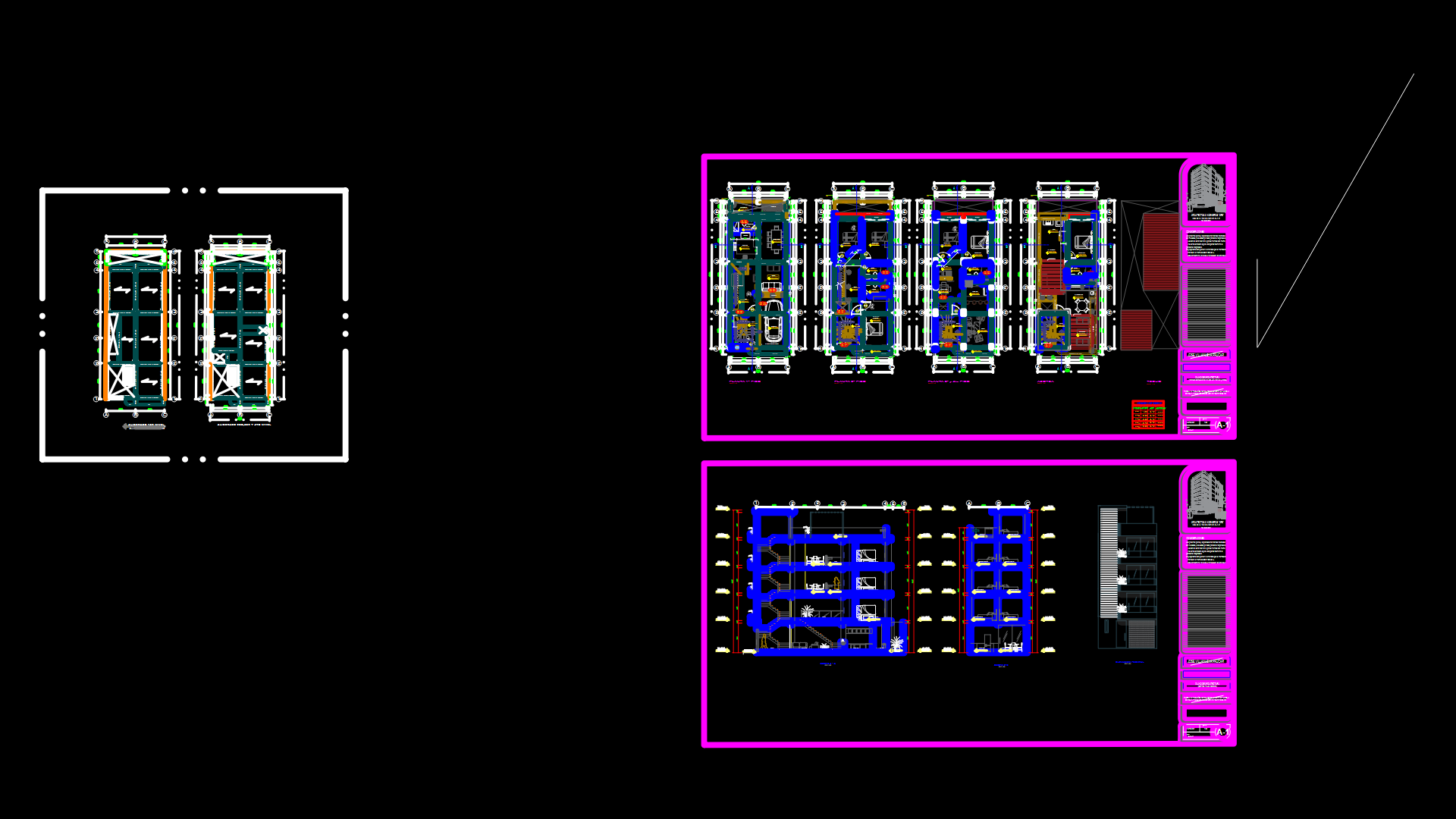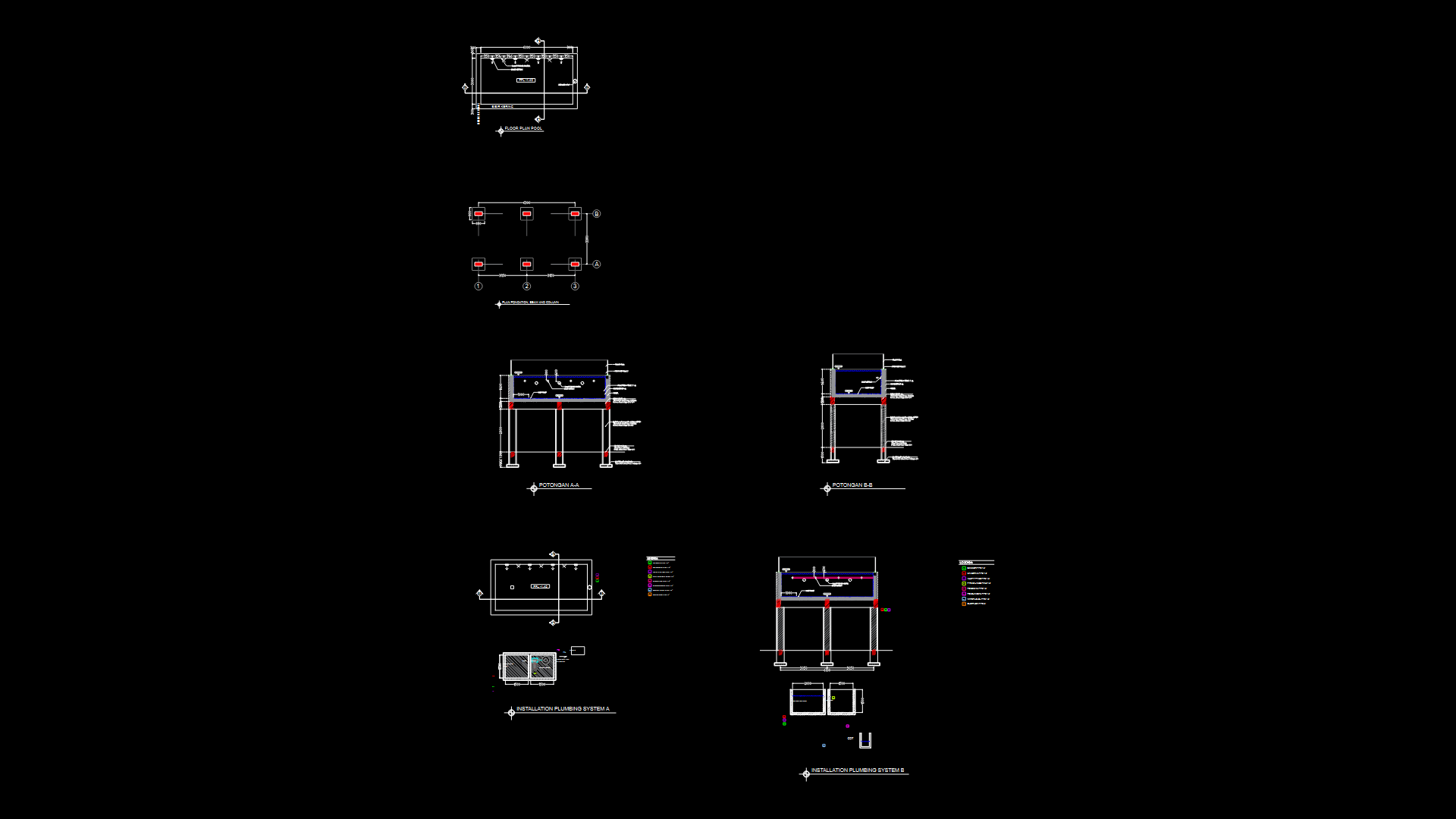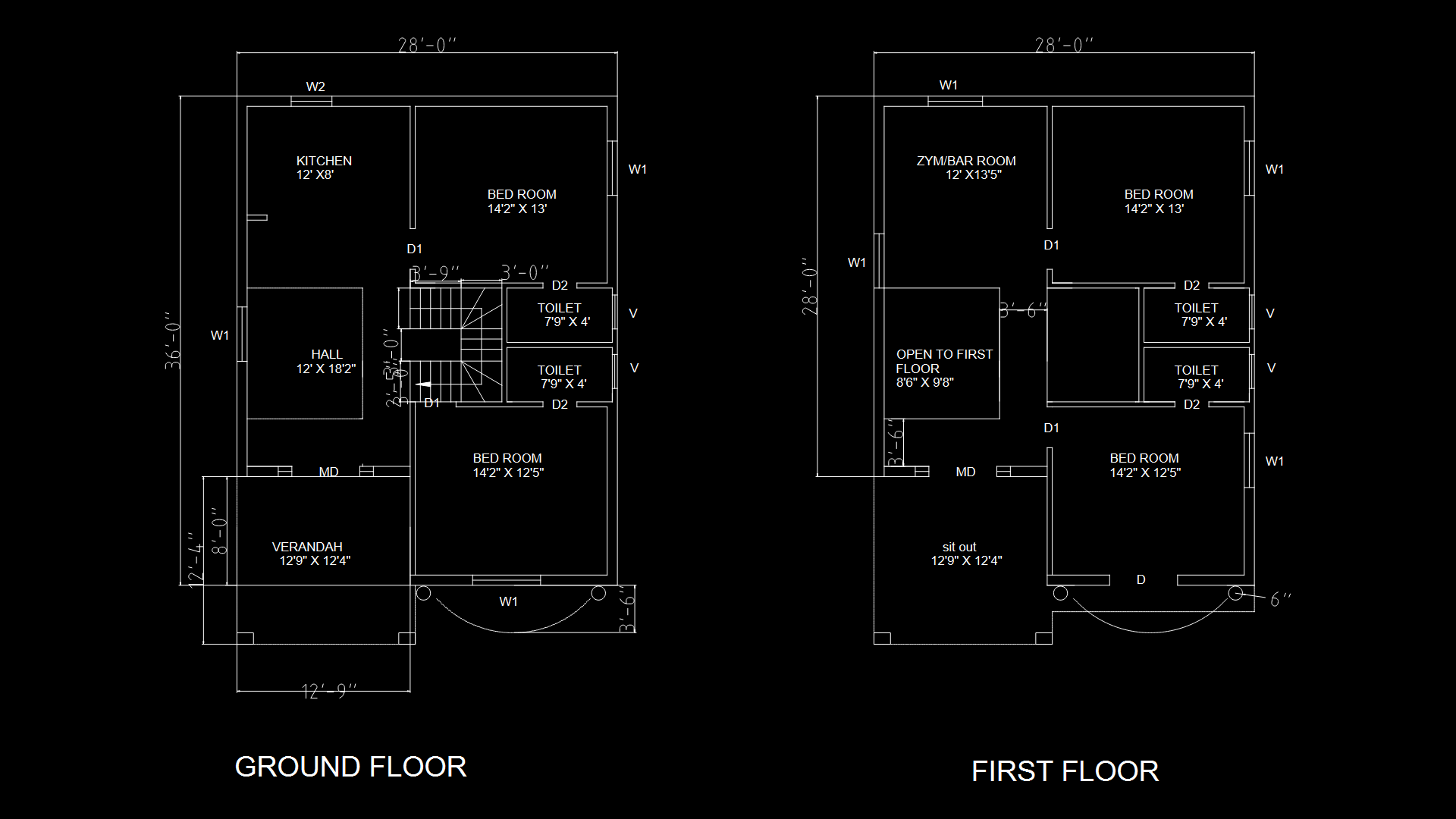Structural Foundation Plan with Column-Beam Reinforcement Details
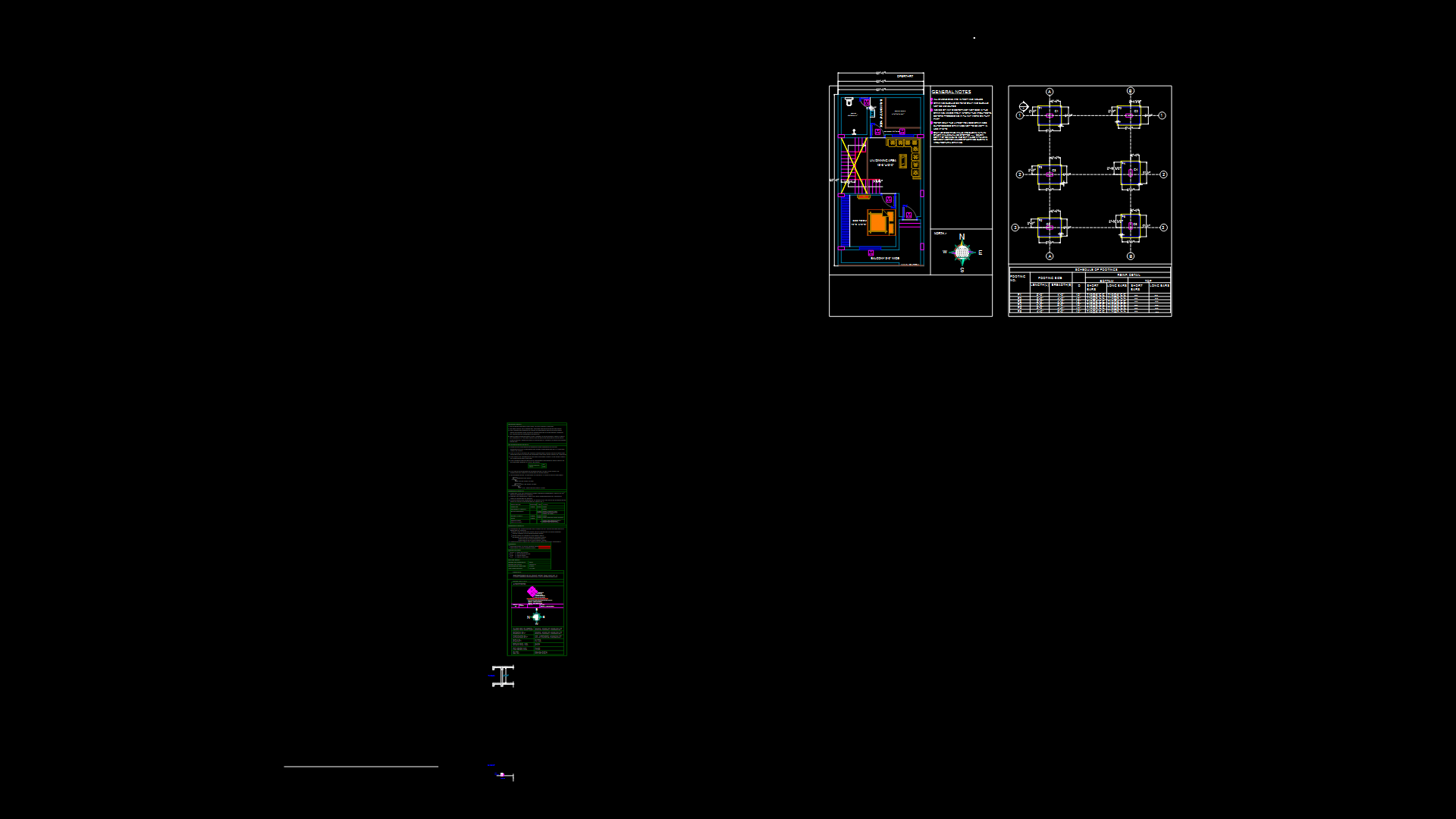
This structural drawing depicts the foundation and reinforcement details for a B+G+2 residential building project. This plan includes detailed specifications for M-25 grade concrete (conforming to IS 456-2000) and Fe-500D high-yield strength deformed steel bars. Critical structural elements shown include column layouts with reinforcement details, column-beam junction rings, and foundation footings with clear dimensional specifications. The drawing provides extensive concrete cover requirements for various structural elements: 25mm for beams/lintels, 40mm for earth-facing sides of retaining walls, and 50mm for footings. Comprehensive construction notes detail the removal schedules for shuttering (24-48 hours for columns, 3 days for slabs with props, 7 days for beam soffits). The drawing incorporates ductile column reinforcement details with specified tie spacing of 6 inches center-to-center. The soil bearing capacity is indicated as 12 T/m², an important parameter for foundation design. Special attention is given to reinforcement lap lengths, with specifications that no more than 1/3 of bars should be lapped at any section, maintaining structural integrity during seismic events.
| Language | English |
| Drawing Type | Detail |
| Category | Residential |
| Additional Screenshots | |
| File Type | dwg |
| Materials | Concrete, Steel |
| Measurement Units | Imperial |
| Footprint Area | 150 - 249 m² (1614.6 - 2680.2 ft²) |
| Building Features | |
| Tags | column-beam junction, Fe-500D rebar, foundation details, IS 456-2000, M-25 concrete, residential foundation, structural reinforcement |

