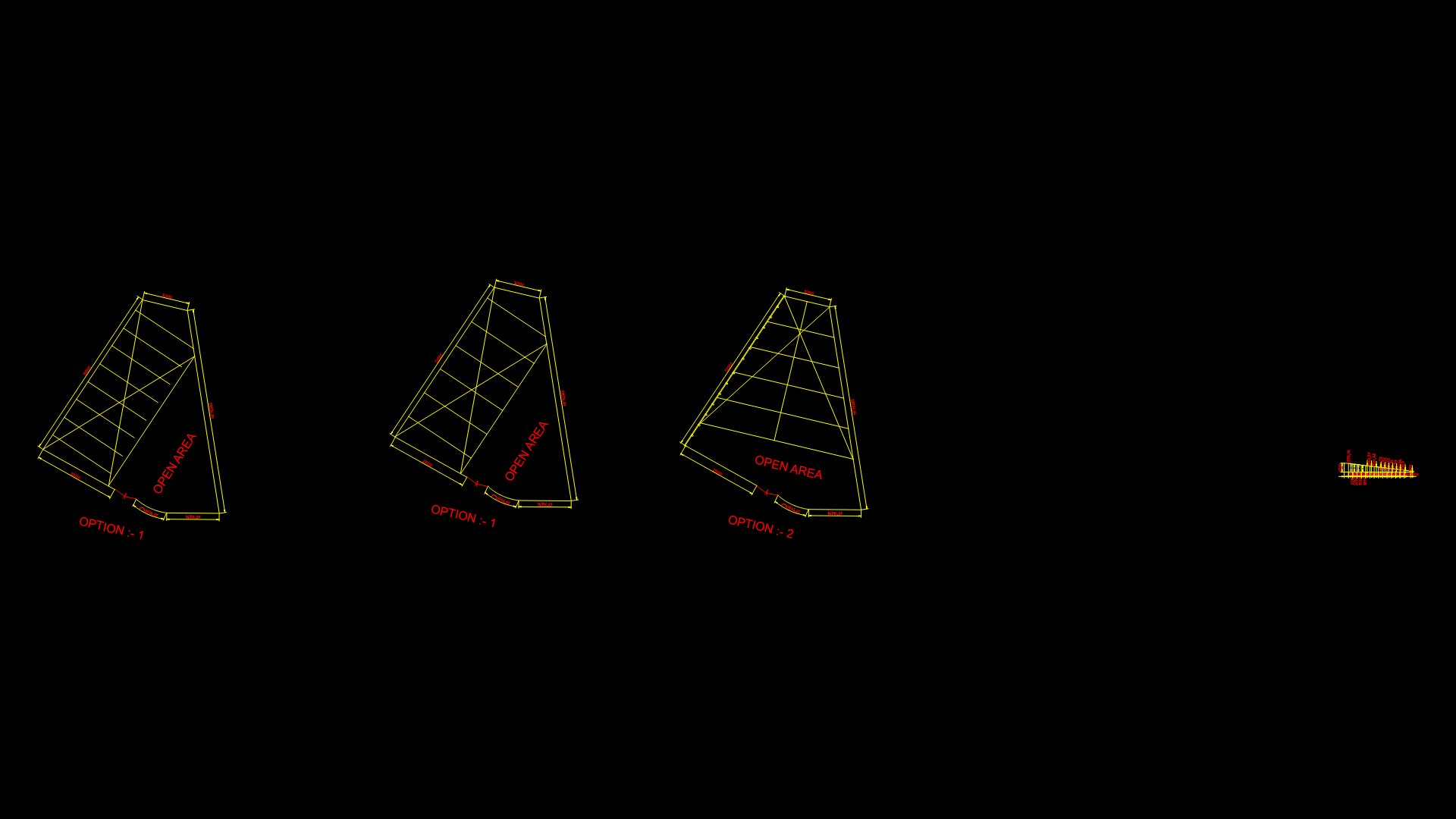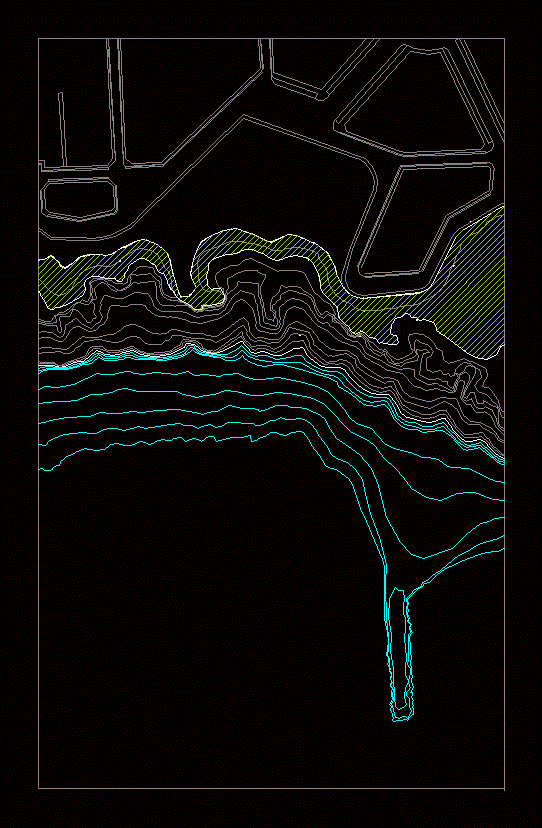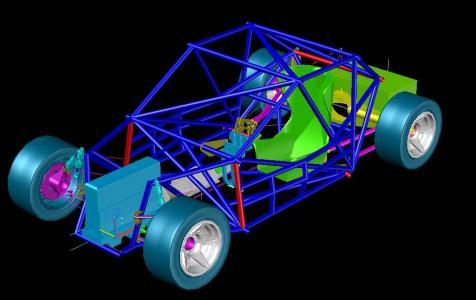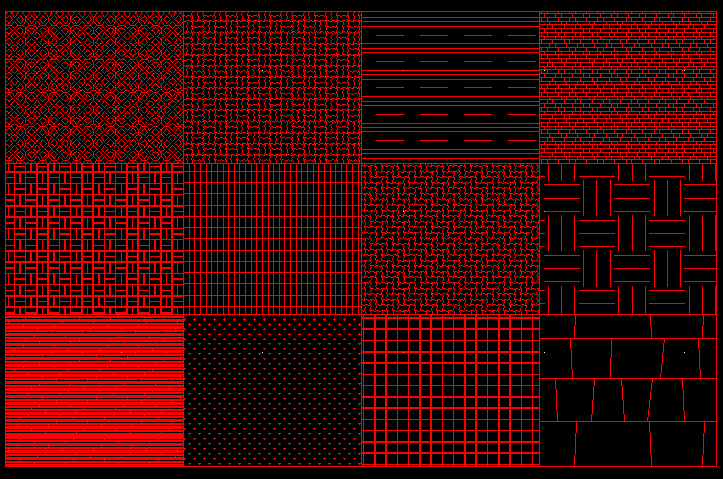Structural Mechanics Workshop Metal Shed DWG Block for AutoCAD
ADVERTISEMENT
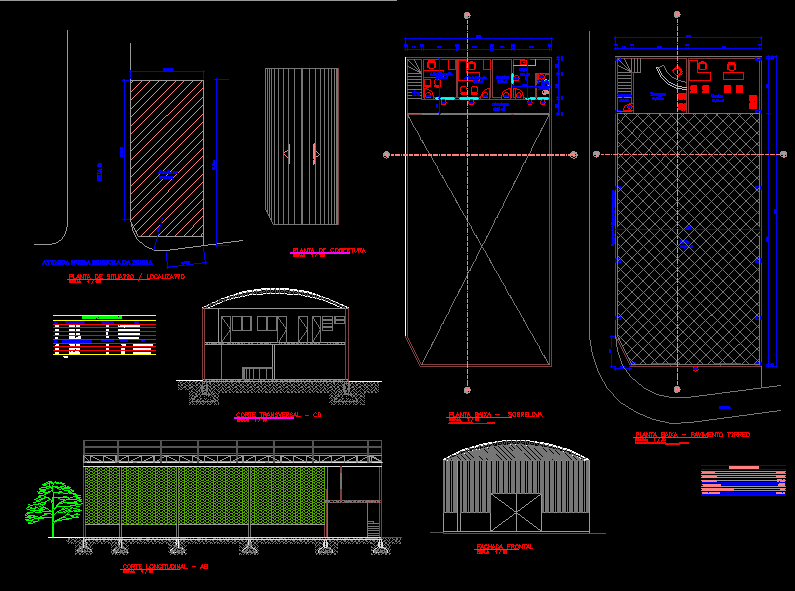
ADVERTISEMENT
metal shed Structural Mechanics
Drawing labels, details, and other text information extracted from the CAD file (Translated from Portuguese):
corrugated aluminum tile, corrugated aluminum tile, administration, archive, canopy, i. sanitary, circulation, sales, reception, storage, room, ride, floorplan – Ground floor, floor plan – mezzanine floor, front facade, longitudinal section – AB cross section – cd pivoting horiz.-wood frames above, doors dimensions , quantity, sill, obs., the terrain, the ground floor pav, the mezzanine floor, occupancy rate, coefficient of utilization, the total built areas framework, avenue our lady of the rock, street b, cover crops, lot area
Raw text data extracted from CAD file:
| Language | Portuguese |
| Drawing Type | Block |
| Category | Utilitarian Buildings |
| Additional Screenshots |
 |
| File Type | dwg |
| Materials | Aluminum, Wood, Other |
| Measurement Units | Metric |
| Footprint Area | |
| Building Features | |
| Tags | adega, armazenamento, autocad, barn, block, cave, celeiro, cellar, DWG, grange, keller, le stockage, mechanics, metal, scheune, shed, speicher, storage, structural, workshop |
