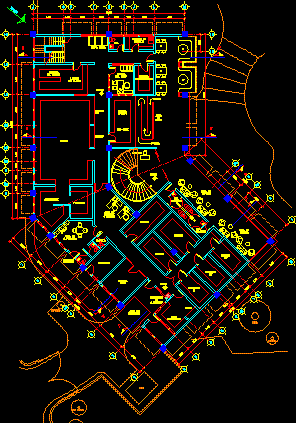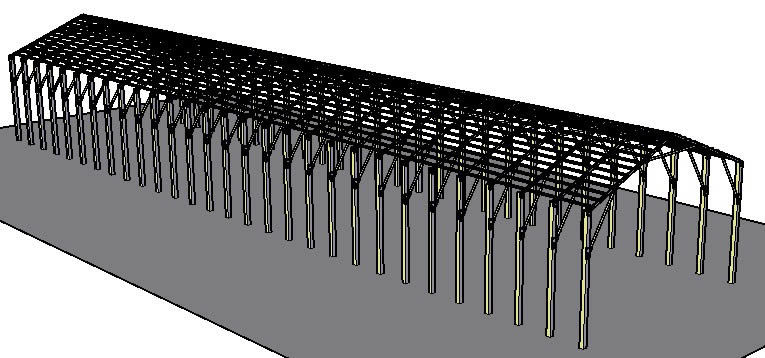Structural Metal Truss Plans DWG Full Project for AutoCAD

Contains structural drawings; binding and foundation details; iron and sheet metal sections of a truss.DETAILED PROJECT with dimensions and projected in Quito City . Ecuador.
Drawing labels, details, and other text information extracted from the CAD file (Translated from Galician):
fau, university, central, of, equator, student:, date :, indicated, esc :, structures, faculty of architecture, and urbanism, lamina nº, subject:, plane:, cercha metalica, diego pillo, flat roof, facade cercha, ceramic beam facade, cercha marks, structural plans, technical specifications :, iii, galpon, foundations plant, detail stirrup, stabilized and comp land. mechanically, a bare-bare gruesatype sand bed, or similar technical, radier detail, reinforcement in radier with acma mesh, stabilized and compact earth, natural terrain, compacted earth, mooring chain, polyethylene, fine sand, ballast, stone ball, Cyclopean concrete, column section, replantillo, cyclopeo, concrete, base plate, mooring chain, section chain, column foot reinforcement, pedestal lock anchor, bolts, cable, templator, templators cast steel eye – hook, side view, view front, plate, bolts, welding detail, rod bolts, bolt, welding, plate, anchorage, corrugation, rod, d mm, number, specific weight kg, subtotal kg, diameter, chain, number, main profile c, weight kg xm, subtotal kg, double profile l, type, straps, anchor plate, to the wall, to the concrete, profile summary, type of profiles, profile c, profile l, straps g, plates , total, dimensional length m, detail, partial length, total length, number of stirrups, plinths – grills, pedestal, chains, stirrups, specific weight kg, subtotal kg, total kg, integrant: subject:, plane cementation, detail union cable
Raw text data extracted from CAD file:
| Language | Other |
| Drawing Type | Full Project |
| Category | Utilitarian Buildings |
| Additional Screenshots |
 |
| File Type | dwg |
| Materials | Concrete, Steel, Other |
| Measurement Units | Imperial |
| Footprint Area | |
| Building Features | |
| Tags | adega, armazenamento, autocad, barn, cave, celeiro, cellar, details, drawings, DWG, FOUNDATION, full, grange, iron, keller, le stockage, metal, plans, Project, scheune, sections, sheet, speicher, storage, structural, truss |







