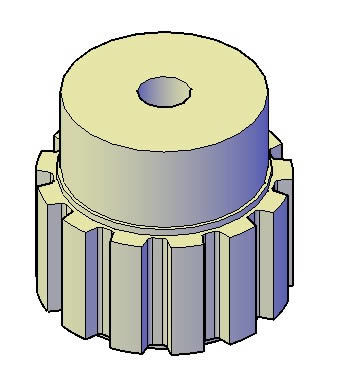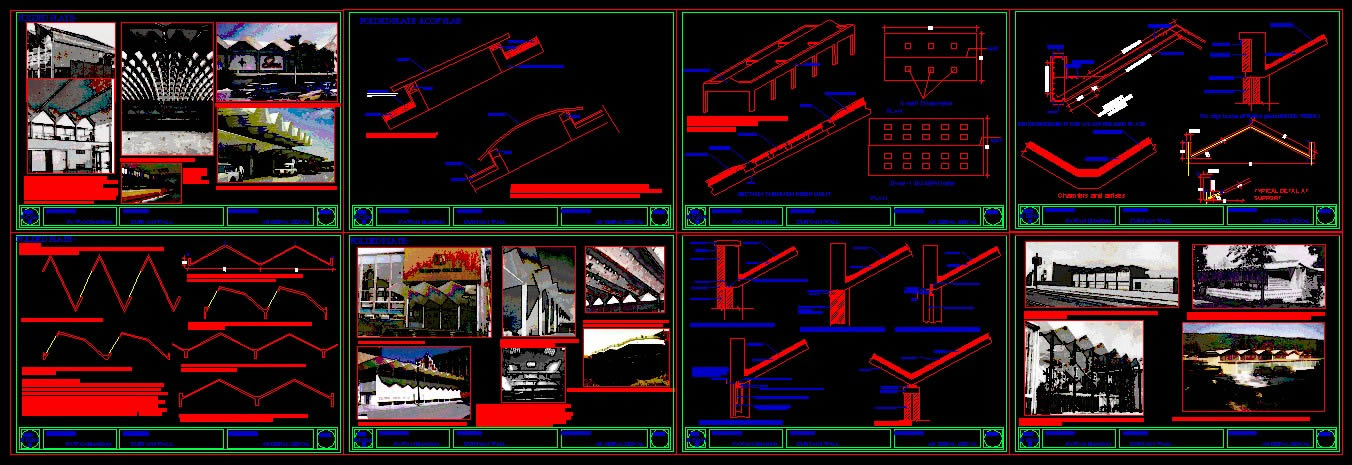Structural Project Od Monte La Piedad DWG Full Project for AutoCAD

Strucr¡tural plans of foundation – Terrace and Staircase of a
Drawing labels, details, and other text information extracted from the CAD file (Translated from Spanish):
n.p.t., shoe, shoe, existing wall, shoe, of foundation, scale, shoe, shoe, shoe, shoe, shoe, shoe, detail, mesh, upper bed, mesh, upper bed, mesh, upper bed, mesh, upper bed, mesh, upper bed, mesh, upper bed, mesh, upper bed, mesh, upper bed, mesh, upper bed, mesh, upper bed, mesh, upper bed, mesh, upper bed, mesh, upper bed, mesh, upper bed, mesh, upper bed, mesh, upper bed, EC. c.m., EC. c.m., EC. c.m., EC. c.m., EC. c.m., EC. c.m., EC. c.m., scale, axis, var. to form a grill., scale, axis, hook for anchoring the mesh., var. to form a grill., scale, Counter, elevator pit anchor, moor armed long. of contratrabe by outside concrete wall pit assembly, stirrups, for elevator bucket assembly see manufacturer specifications, longitudinal reinforcing contraband, for elevator pit erection see manufacturer specifications, scale, existing wall, scale, Counter, proy column, shoe, Counter, shoe, proy column, shoe, proy column, shoe, Counter, proy column, existing wall, Counter, schematic, rooftop, low level, top floor, roof plant, parapet, scale, red annealing wall, existing wall, scale, Counter, proy column, shoe, Counter, shoe, proy column, shoe, shoe, Counter, proy column, existing wall, rqui ideas, construction project, scale, scale, dead load: slab, detail, interior radio fold, loads in, General: in centimeters. in meters. The dimensions of the fixed levels must be checked on site. In case of differences between measurements according to scale, the dimensions will be respected. architectural project governs the structural. Change alteration must first be consulted with the project designer. responsibility of the builder to verify the structural project of the one in case of detecting some should report the structuralist for the pertinent clarification. any modification this plan request authorization the structure in writing. materials: construction materials must comply with the following specifications: concrete: foundation concrete will be class with a steel: reinforcement steel will have one except in the rods where it will be built: overlapping anchors will be those indicated in the table. overlap more than the reinforcement steel in the same section. casting will preferably be, if required, constructive joints can be designed. no steps or perforations will be made in the elements without first leaving preparations. You should strain a template of poor concrete kg minimum coatings will be of cm. Once the concrete has been cast, it must be cured by means of a membrane, saturating it with water for at least several days after casting. take the necessary precautions to ensure that the sections built are those indicated in the details. footwear to ensure the correct position of the different beds of the armed will be made by means of plastic concrete. several: necessary fillings in foundation will be made with selected material authorized by the director of placed in layers not May
Raw text data extracted from CAD file:
| Language | Spanish |
| Drawing Type | Full Project |
| Category | Construction Details & Systems |
| Additional Screenshots |
       |
| File Type | dwg |
| Materials | Concrete, Plastic, Steel |
| Measurement Units | |
| Footprint Area | |
| Building Features | Elevator |
| Tags | autocad, béton armé, concrete, DWG, formwork, FOUNDATION, full, la, od, plans, Project, reinforced concrete, schalung, stahlbeton, staircase, structural, terrace |








