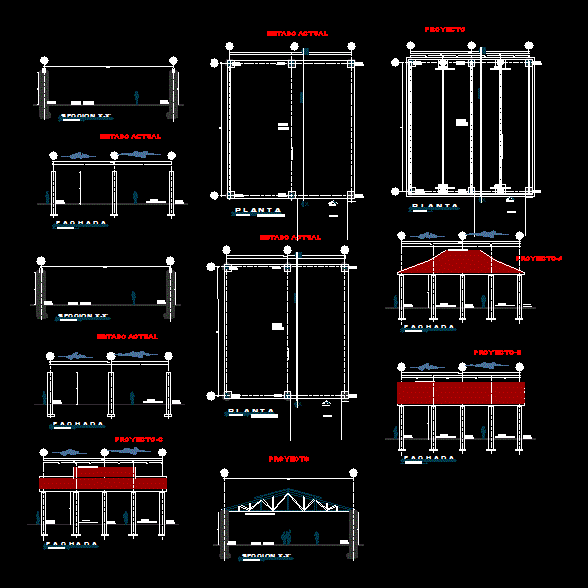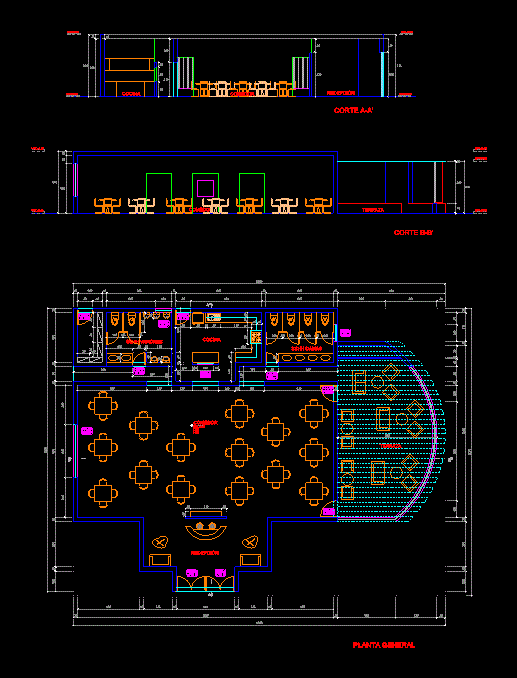Structure For Civic DWG Section for AutoCAD
ADVERTISEMENT

ADVERTISEMENT
Plant courtyard; elevations and sections of proposed structure for civic
Drawing labels, details, and other text information extracted from the CAD file (Translated from Spanish):
upper floor, patio, floor, civic, column, existing, facade, section x-x ‘, x-x’ court, access, peace, ceiling projection, structural beam projection, roof of lamiteja, current status, project, project-a , proposed steel structure, project-b, project-c
Raw text data extracted from CAD file:
| Language | Spanish |
| Drawing Type | Section |
| Category | Office |
| Additional Screenshots |
 |
| File Type | dwg |
| Materials | Steel, Other |
| Measurement Units | Metric |
| Footprint Area | |
| Building Features | Deck / Patio |
| Tags | autocad, banco, bank, bureau, buro, bürogebäude, business center, centre d'affaires, centro de negócios, civic, courtyard, DWG, elevations, escritório, immeuble de bureaux, la banque, office, office building, plant, playground, prédio de escritórios, proposed, section, sections, structure |







