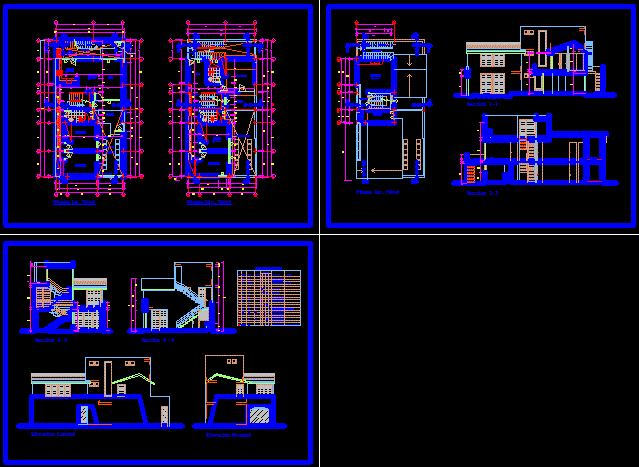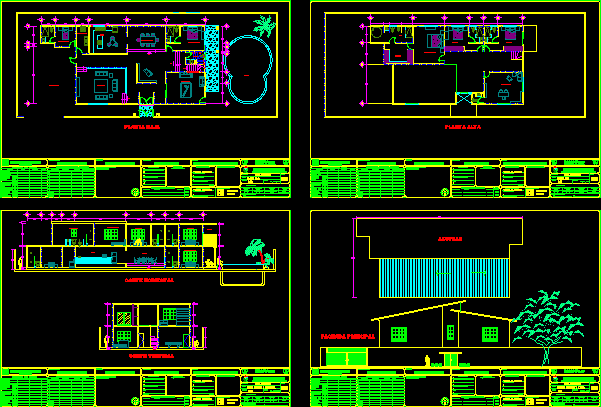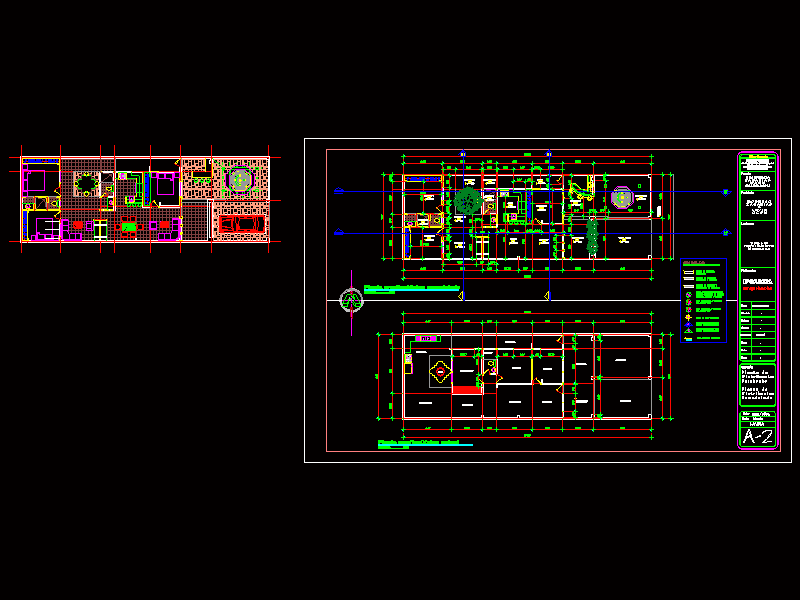Structure Of A Home DWG Full Project for AutoCAD

The project includes plans for laying of foundations; columns; footings and beams lightened plane
Drawing labels, details, and other text information extracted from the CAD file (Translated from Spanish):
lightened first floor, garden, dining room, room, sh, kitchen, plant foundation, parking, nfp, type, column box, iron, stirrups, section, flat beams, brick, mortar, overburden, foundation, concrete cyclopean, steel, concrete, footings , overload, overlaps, note:, coatings, false floor, terrain, – the walls indicated in the lightened planes will be brick, king-kong, the walls not indicated in the lightened planes will be, after the stripping of the respective lightened. , – it is recommended to take care to control as much as possible any infiltration of water that disturbs the potential balance of the soil. – To fill the concrete of the columns between jagged walls, banked beams and columns, light and solid slabs, technical specifications, elevation, nfc, detail: cuts foundation, variable, detail of typical shoe, stair detail, all the shoes go to a depth no less, vac, vsc, ll ega, up, ladder, box, overlap joint, for beams and slabs, bending detail of stirrups, beam d, column d, coating, specified, spliced on the supports according to:, in lightened and flat beams the lower reinforcement, upper reinforcement, lower reinforcement, any h, typical cut lightweight slab, union of beams
Raw text data extracted from CAD file:
| Language | Spanish |
| Drawing Type | Full Project |
| Category | House |
| Additional Screenshots |
 |
| File Type | dwg |
| Materials | Concrete, Steel, Other |
| Measurement Units | Imperial |
| Footprint Area | |
| Building Features | Garden / Park, Parking |
| Tags | apartamento, apartment, appartement, aufenthalt, autocad, beams, casa, chalet, cimentacion, columns, dwelling unit, DWG, footings, foundations, full, haus, home, house, includes, laying, lightened, logement, maison, plans, Project, residên, residence, structure, unidade de moradia, villa, wohnung, wohnung einheit |








