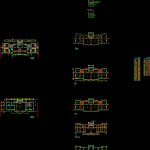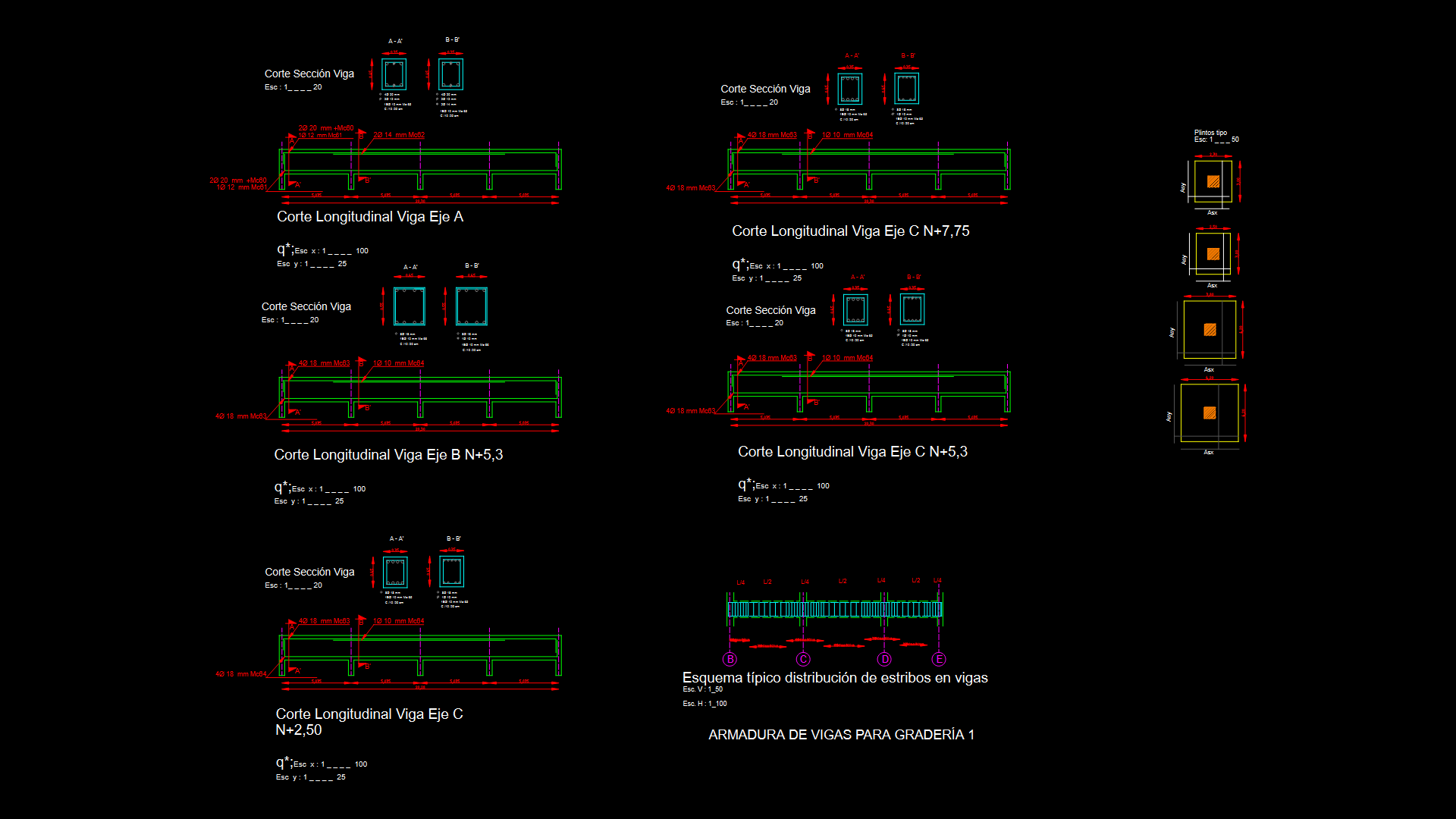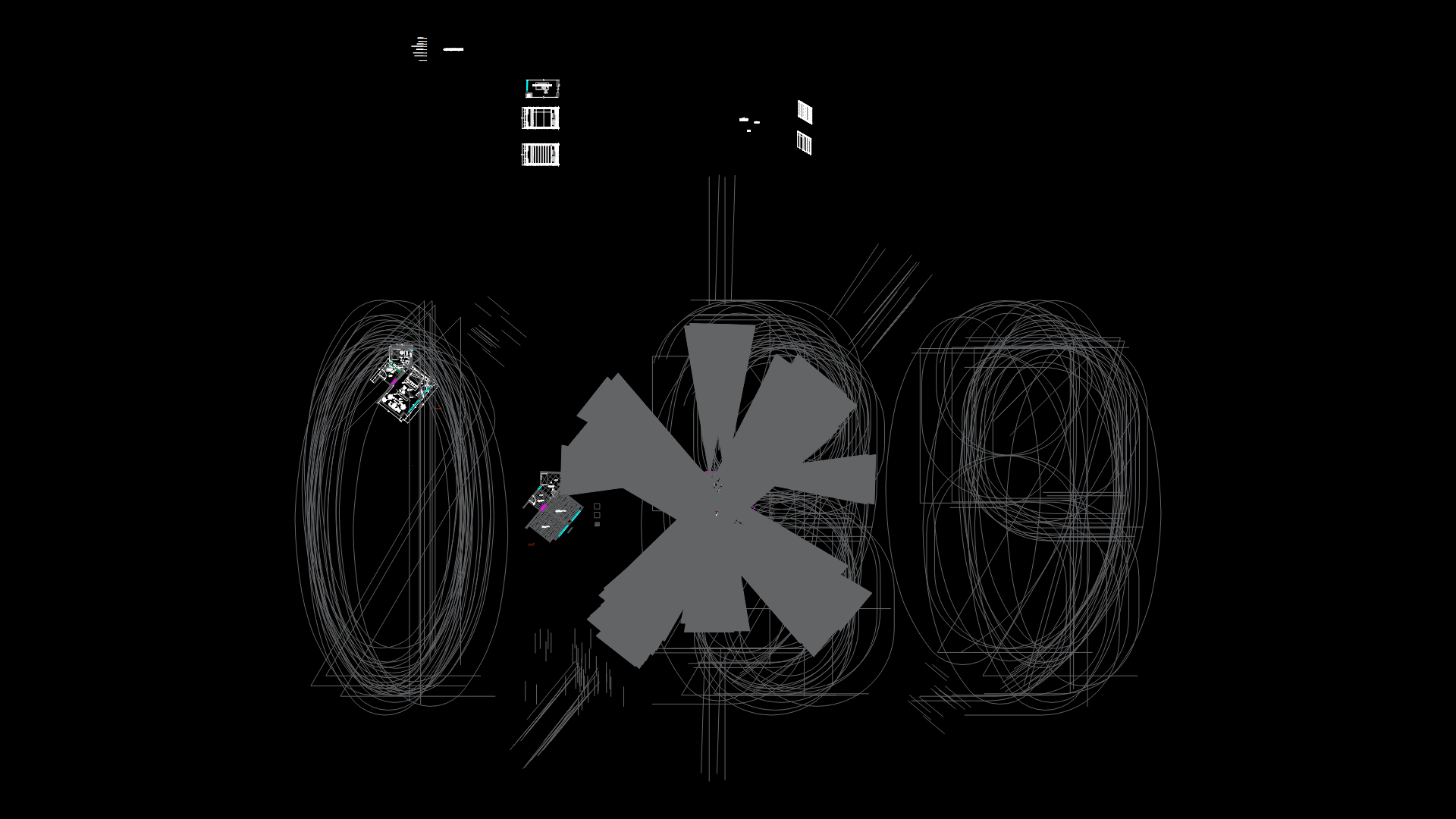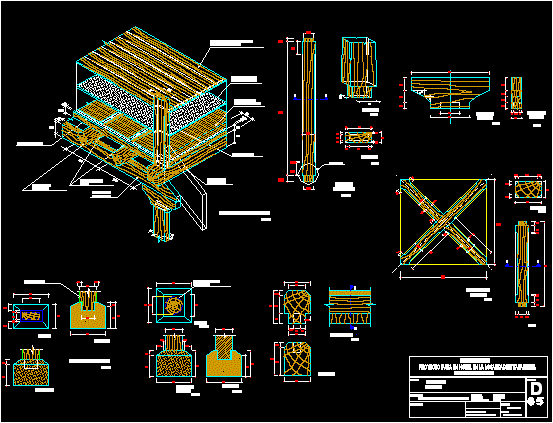Structure Plans DWG Plan for AutoCAD
ADVERTISEMENT

ADVERTISEMENT
Plans structure building in height. Includes engine room; sheet beams; foundation; pillars and beams in all storeys.
Drawing labels, details, and other text information extracted from the CAD file (Translated from Spanish):
stability iii, sheet, prof, scale:, student:, maria fernandez, armed underfloor, dimensions, shape, passage between engine room water tank, water tank, stairs, roof machine room, machine room background, shape, masonry, type plant, masonry, bombs, local, u.t.e, local, plant, of ceilings, plant, low, plant, kind, plant, of piles, plant, of foundations, dimensions, origin of quotas, low level
Raw text data extracted from CAD file:
| Language | Spanish |
| Drawing Type | Plan |
| Category | Construction Details & Systems |
| Additional Screenshots |
 |
| File Type | dwg |
| Materials | Masonry |
| Measurement Units | |
| Footprint Area | |
| Building Features | |
| Tags | autocad, beams, béton armé, building, concrete, DWG, engine, formwork, FOUNDATION, height, includes, plan, plans, reinforced concrete, room, schalung, sheet, stahlbeton, structure |








