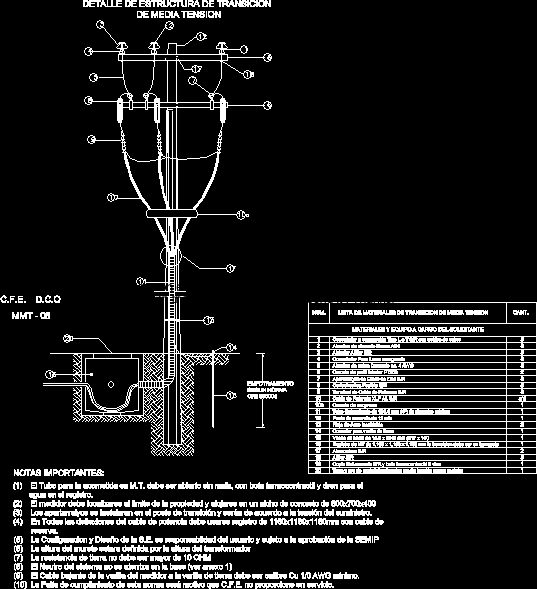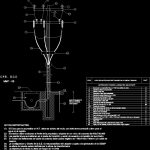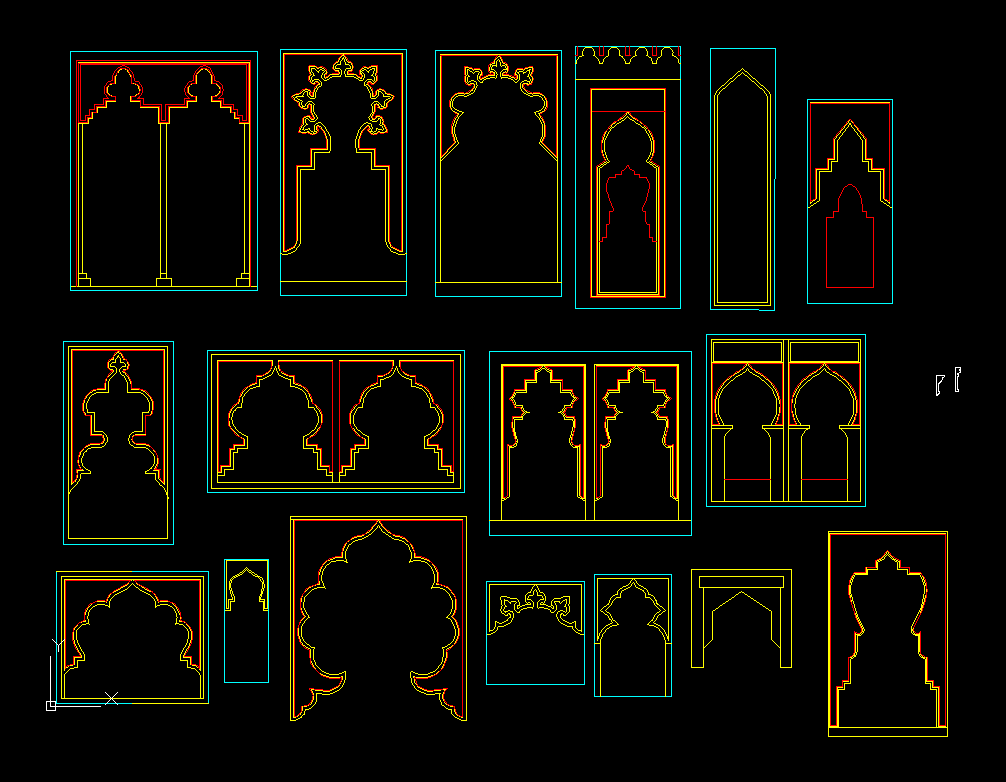Structure Transition Detail Mv DWG Plan for AutoCAD

Drawing with a transition aerial specifications underground with BOM, for CFE plans.
Drawing labels, details, and other text information extracted from the CAD file (Translated from Spanish):
The pipe for the rush in m.t. Must be opened without thermo-shallow boot drain for the, Water on the log., The meter should be located at the limit of the property to be housed in a concrete niche, The outriggers will be installed in the transition pole will be according to the supply voltage., important notes:, In all deflections of the power cable must be used wiring register of, reservation., The layout of the s.e. It is the responsability of the user subject to the approval of the semip, The height of the wall is defined by the height of the transformer, The ground resistance must not be greater than ohm, The system neutral is not grounded in the attached base, The down wire of the meter rod the ground rod must be minimum cu awg gauge., Failure to comply with this standard will cause c.f.e. Do not provide in service., Embedment, According to norm, Cfe, Power line connector, Bare copper wire no. Awg, Cross section of tubular profile, Zinc oxide arresters, Num., List of medium voltage transition materials, Materials equipment of the applicant, Type compression connector with copper stirrup, Soft aluminum wire, Pin isolator, Galvanized pipe with minimum diameter mm, Mts concrete pole, Stainless steel strap, Ground rod connector, Fuse cutouts, Power cable terminal, Xlp power cable to, Log of mt of mm the transition should be on bench., clamp, pin, Copleed galvanized boot heat shrink wires, Mm ground rod, Top ring of polymer material medium voltage according to registration, Cant, Medium voltage transition structure detail, C.f.e. Dc, Mmt, Neoprene crosspiece
Raw text data extracted from CAD file:
| Language | Spanish |
| Drawing Type | Plan |
| Category | Water Sewage & Electricity Infrastructure |
| Additional Screenshots |
 |
| File Type | dwg |
| Materials | Aluminum, Concrete, Steel |
| Measurement Units | |
| Footprint Area | |
| Building Features | Car Parking Lot |
| Tags | aerial, alta tensão, autocad, beleuchtung, bom, cfe, DETAIL, détails électriques, detalhes elétrica, drawing, DWG, electrical details, electricity, elektrische details, haute tension, high tension, hochspannung, iluminação, kläranlage, l'éclairage, la tour, lighting, medium voltage, mv, plan, plans, rush, specifications, structure, torre, tower, transition, treatment plant, turm, underground |








