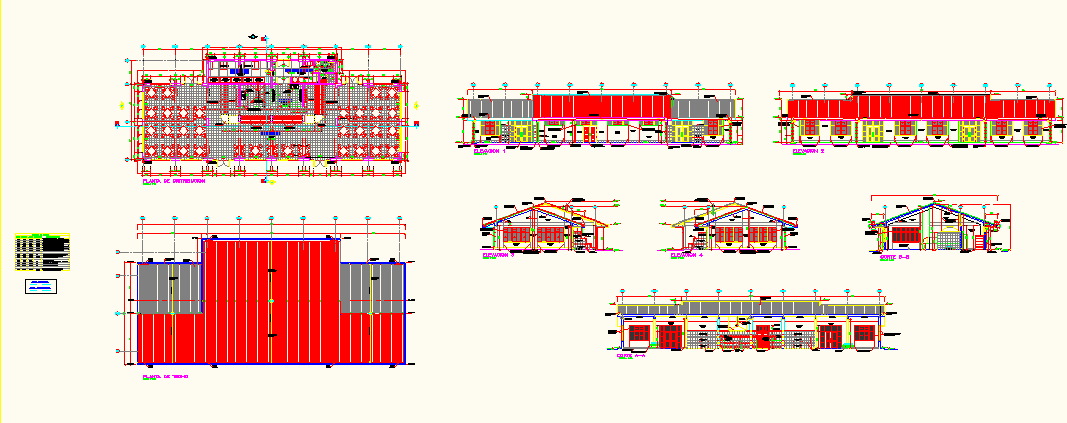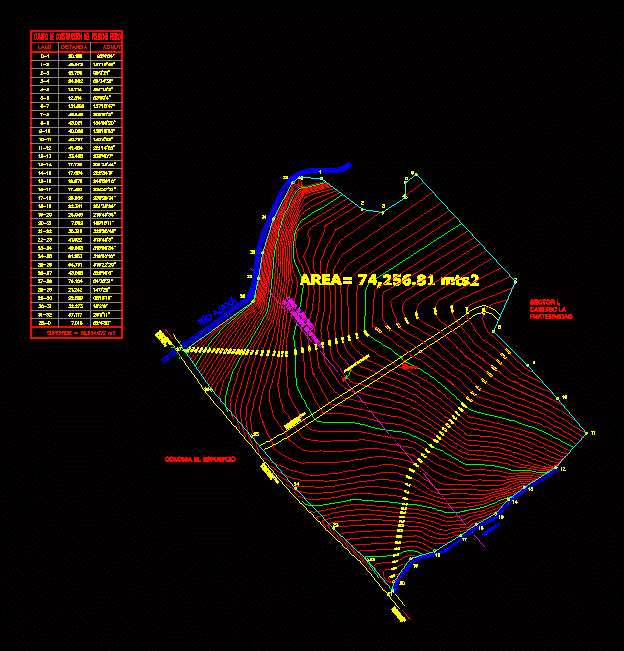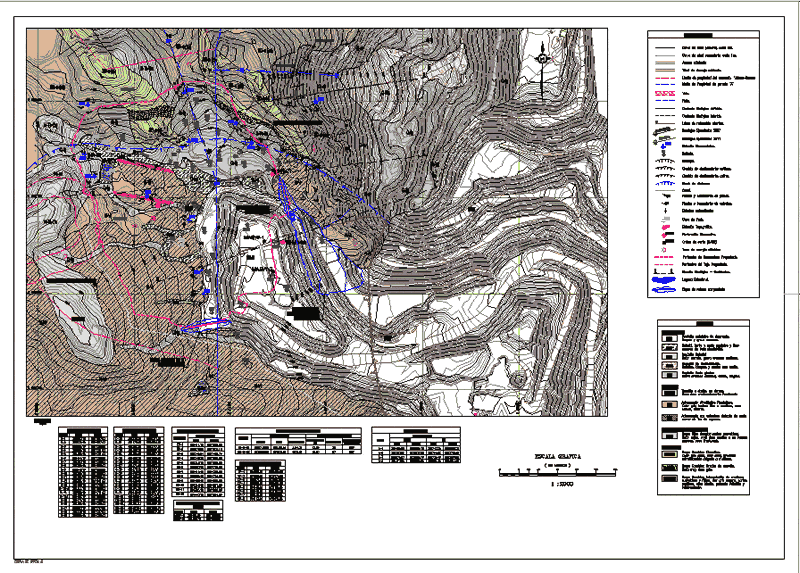Student Diningroom DWG Section for AutoCAD
ADVERTISEMENT

ADVERTISEMENT
PLANT;SECTION AND ELEVATIONS STUDENT DINING ROOM. DETAILS COVER STRUCTURE DETAILS FUNITURE IN PLANT AND SECTIONS.
Drawing labels, details, and other text information extracted from the CAD file (Translated from Spanish):
room, concrete shelf, made in work, education ministry, republic of Peru, note.-, kitchen, sh-p, distribution plant, dining room, cupboard, cto. cleaning, ridge, roof plant, covered area, court b-b, wall t. and p., mobile ridge, calaminon steel plate with aluzinc, grout between roof and wall, cement-sand ceiling, grout between roof and beam, roof plane, aa cut, plastic and microporous rubber, built area, width, height , sill, observations, type, box vain, tempered glass screen, polycarbonate screen, country, steel plate coverage with aluzinc, see detail plan of, melamine partition
Raw text data extracted from CAD file:
| Language | Spanish |
| Drawing Type | Section |
| Category | House |
| Additional Screenshots |
|
| File Type | dwg |
| Materials | Concrete, Glass, Plastic, Steel, Other |
| Measurement Units | Metric |
| Footprint Area | |
| Building Features | |
| Tags | aire de restauration, autocad, cover, details, dining, dining hall, Dining room, diningroom, DWG, elevations, esszimmer, food court, lounge, plantsection, praça de alimentação, Restaurant, restaurante, room, sala de jantar, salle à manger, salon, school, section, speisesaal, structure, student |








