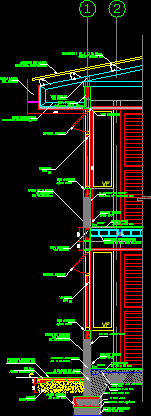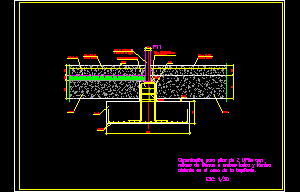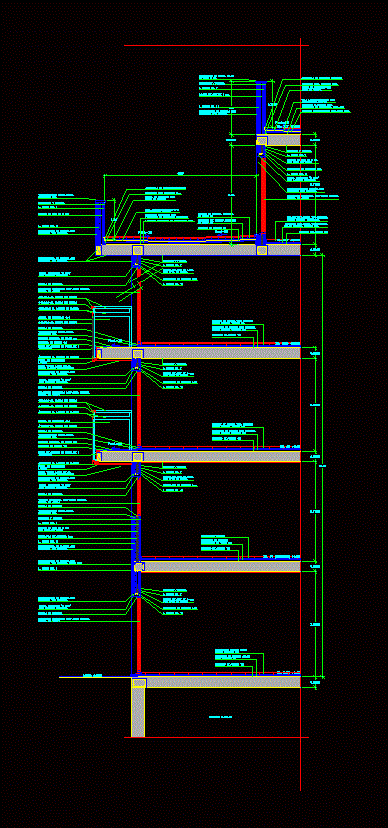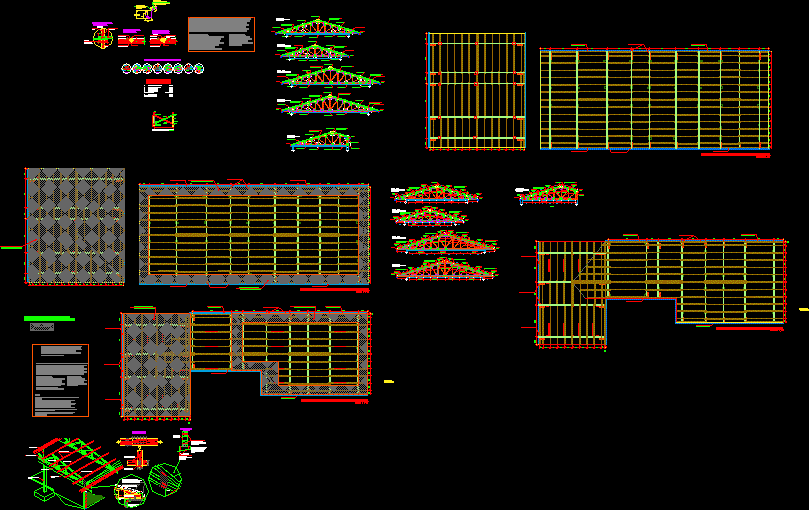Students Residence – Section DWG Section for AutoCAD
ADVERTISEMENT

ADVERTISEMENT
Section with constructive details from foundation to the roof of building for students
Drawing labels, details, and other text information extracted from the CAD file (Translated from Spanish):
beam loader see detail, wall of concrete blocks, windows type, windows type, concrete seal, poor cm., cascote cm., concrete, cm., rings cm., var., vinyl skirting, porcelain, cm of repello, run plate, cm., rows of block, horizontal reinforcement, filling of cm., concrete, do not., of cm., canoe blade h.g., square structural tube, rectangular enamelled sheet cover, see detail of plate, nailer cinch rod, npt, vinyl skirting, porcelain, of cm., beam beam, crown beam, hoops, Casement window, charger beam, beam beam, rows of block, filling of cm., prefabricated mezzanine, joist cm. see detail, mesh both directions, concrete brushed finish, compacted ballast
Raw text data extracted from CAD file:
| Language | Spanish |
| Drawing Type | Section |
| Category | Construction Details & Systems |
| Additional Screenshots |
 |
| File Type | dwg |
| Materials | Concrete |
| Measurement Units | |
| Footprint Area | |
| Building Features | |
| Tags | autocad, building, construction details section, constructive, cut construction details, details, DWG, FOUNDATION, residence, roof, section, students |








