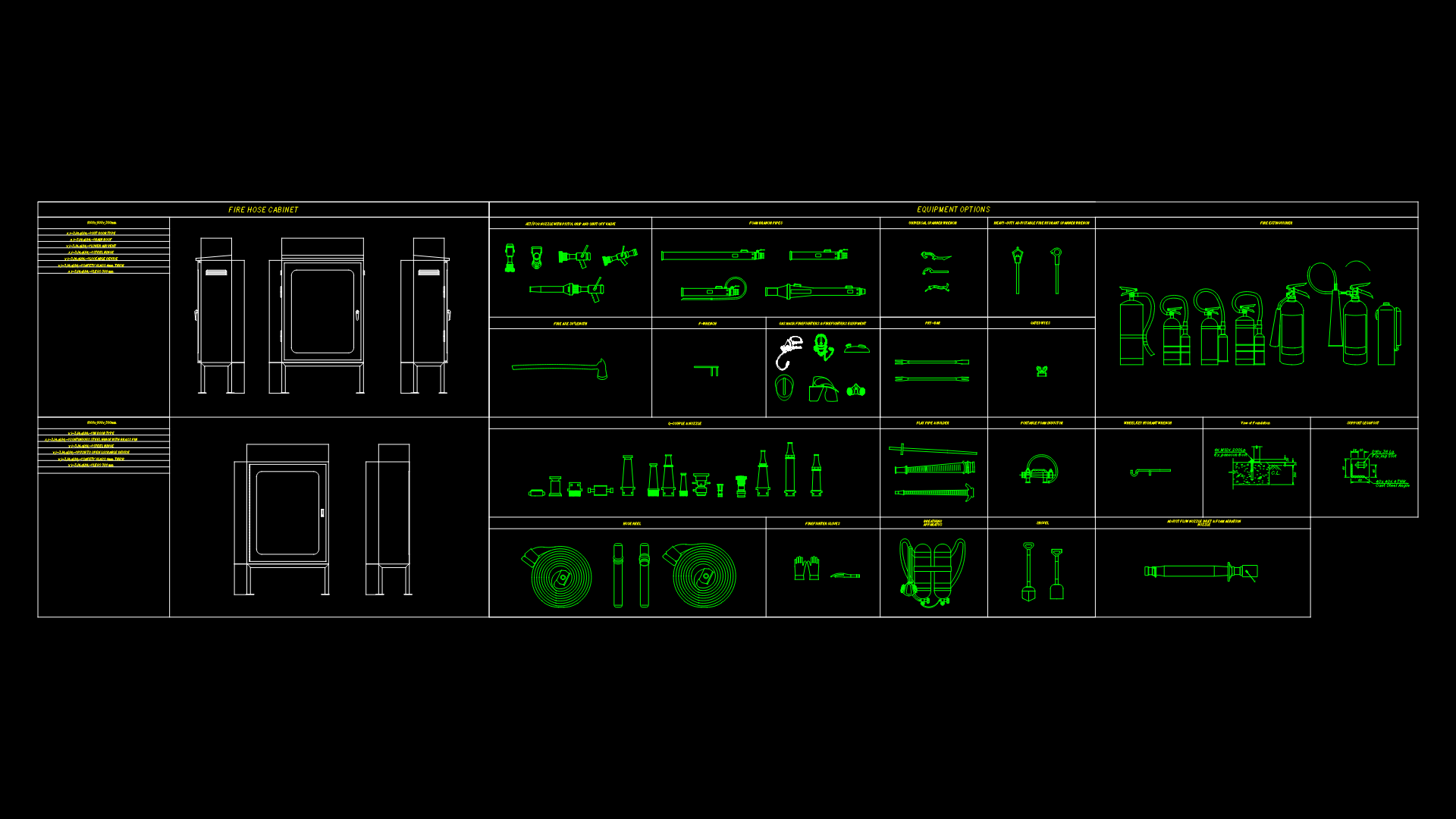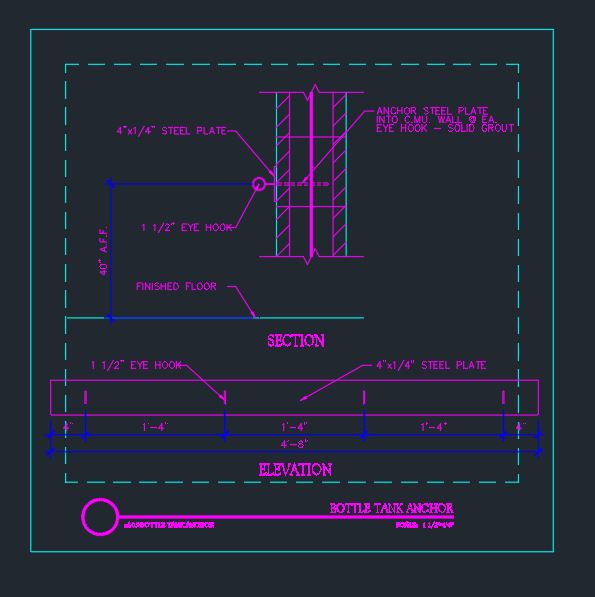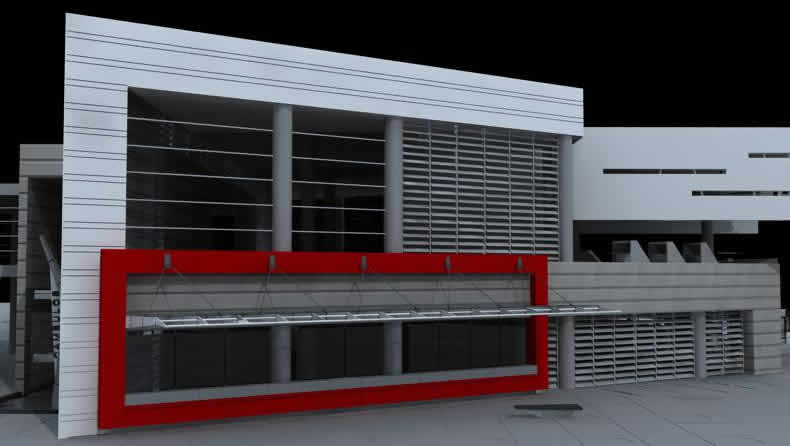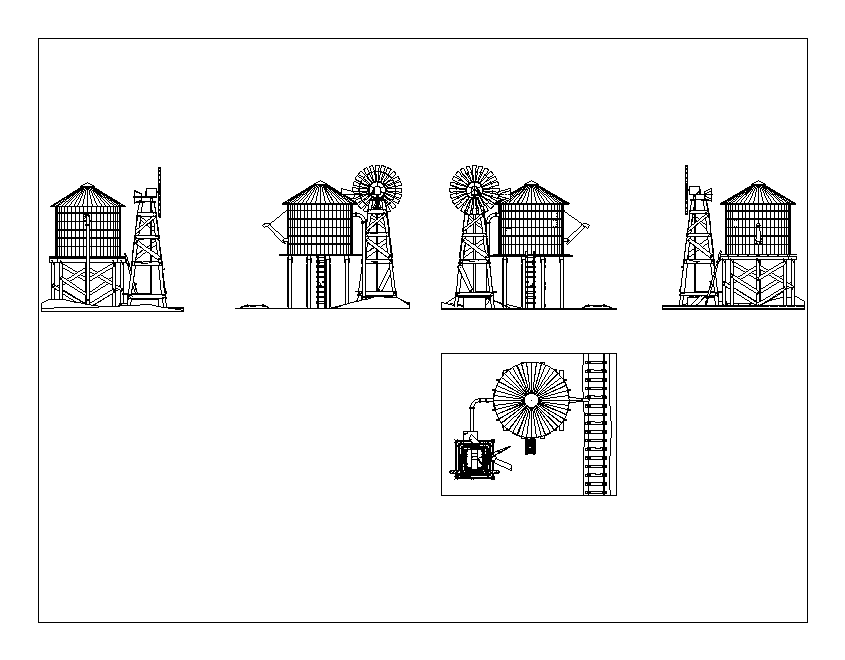Sub – Fire Station DWG Plan for AutoCAD

A sub – fire station with 02 pump trucks, an ambulance and is close to the sea a boat. The plans included are: – Ground set. – Architectural Floor 1st and 2nd level. – Sized – 04 lifts – 02 sections – Floor Ceiling
Drawing labels, details, and other text information extracted from the CAD file (Translated from Spanish):
vicious hour, paul pharry, marquee of, fire trucks, marquee boat, ambulance, dinning room, dispensary, doctor, first level, tower of, training, bath, office, official, area, office, area, Secretary, warehouse, cold room, maintenance area, vicious hour, paul pharry, second level, area of, conference room, to be, area of, conference room, to be, bedroom, ofiales, bedroom, mens, bedroom, women, bathrooms, bedroom, women, bedroom, ofiales, bedroom, mens, bathrooms, vicious hour, paul pharry, second level, vicious hour, paul pharry, marquee of, fire trucks, marquee boat, ambulance, dinning room, dispensary, doctor, first level, tower of, training, bath, office, official, area, office, area, Secretary, warehouse, cold room, maintenance area, vicious hour, paul pharry, second level, area of, conference room, to be, area of, conference room, to be, bedroom, ofiales, bedroom, mens, bedroom, women, bathrooms, bedroom, women, bedroom, ofiales, bedroom, mens, bathrooms, vicious hour, paul pharry, second level, vicious hour, paul pharry, marquee of, fire trucks, marquee boat, ambulance, dinning room, dispensary, doctor, first level, tower of, training, bath, office, official, area, office, area, Secretary, warehouse, cold room, maintenance area, marquee of, fire trucks, marquee boat, ambulance, dinning room, dispensary, doctor, tower of, training, bath, office, official, area, office, area, Secretary, warehouse, cold room, maintenance area, area of, conference room, to be, bedroom, ofiales, bedroom, mens, bedroom, women, bathrooms, vicious horacio elevation, elevation paul p. harris, rear elevation, right lateral elevation, cristian a. almonte, Sheet title:, firefighters, scale:, draft:, design:, fitsan, basketball basketball dimensions in meters, vicious hour, paul pharry, second level, vicious hour, paul pharry, first level, maintenance area, marquee of, fire trucks, marquee boat, ambulance, dinning room, dispensary, doctor, tower of, training, bath, office, official, area, office, area, Secretary, warehouse, cold room, vicious horacio elevation, elevation paul p. harris, rear elevation, right lateral elevation, architectural plant, first level, tower of, training, court, basketball, area of, conference room, to be, bedroom, ofiales, bathrooms, bedroom, mens, bathrooms, bedroom, women, architectural plant, second level, roof plant, elevations, sections, dimensioned plant, first level, dimensioned plant, second level, elevations, fitsan, area of, conference room, to be, bedroom, ofiales, bathrooms, bedroom, mens, bathrooms, bedroom, women, marquee of, fire trucks, marquee boat, ambulance, dinning room, dispensary, doctor, bath, office, official, area, office, area, Secretary, warehouse, cold room, area of, conference room, to be, bedroom, ofiales, bathrooms, bedroom, mens, bathrooms, bedroom, women, marquee of, fire trucks, marquee boat, ambulance, dinning room, dispensary, doctor, tower of, training, bath, office, official, area, office, area, Secretary, warehouse, cold room, vicious hour, paul pharry, first level, maintenance area, court, basketball, marquee of, fire trucks, marquee boat, ambulance, dinning room, disp
Raw text data extracted from CAD file:
| Language | Spanish |
| Drawing Type | Plan |
| Category | Police, Fire & Ambulance |
| Additional Screenshots |
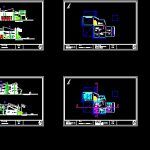 |
| File Type | dwg |
| Materials | |
| Measurement Units | |
| Footprint Area | |
| Building Features | |
| Tags | autocad, boat, central police, close, DWG, feuerwehr hauptquartier, fire, fire department headquarters, fire station, gefängnis, plan, plans, police station, polizei, poste d, prison, pump, sea, Station, substation, trucks, umspannwerke, zentrale polizei |
