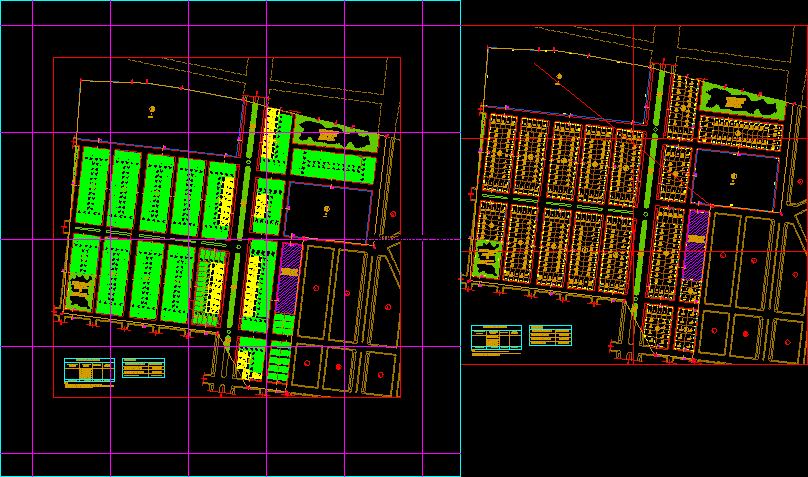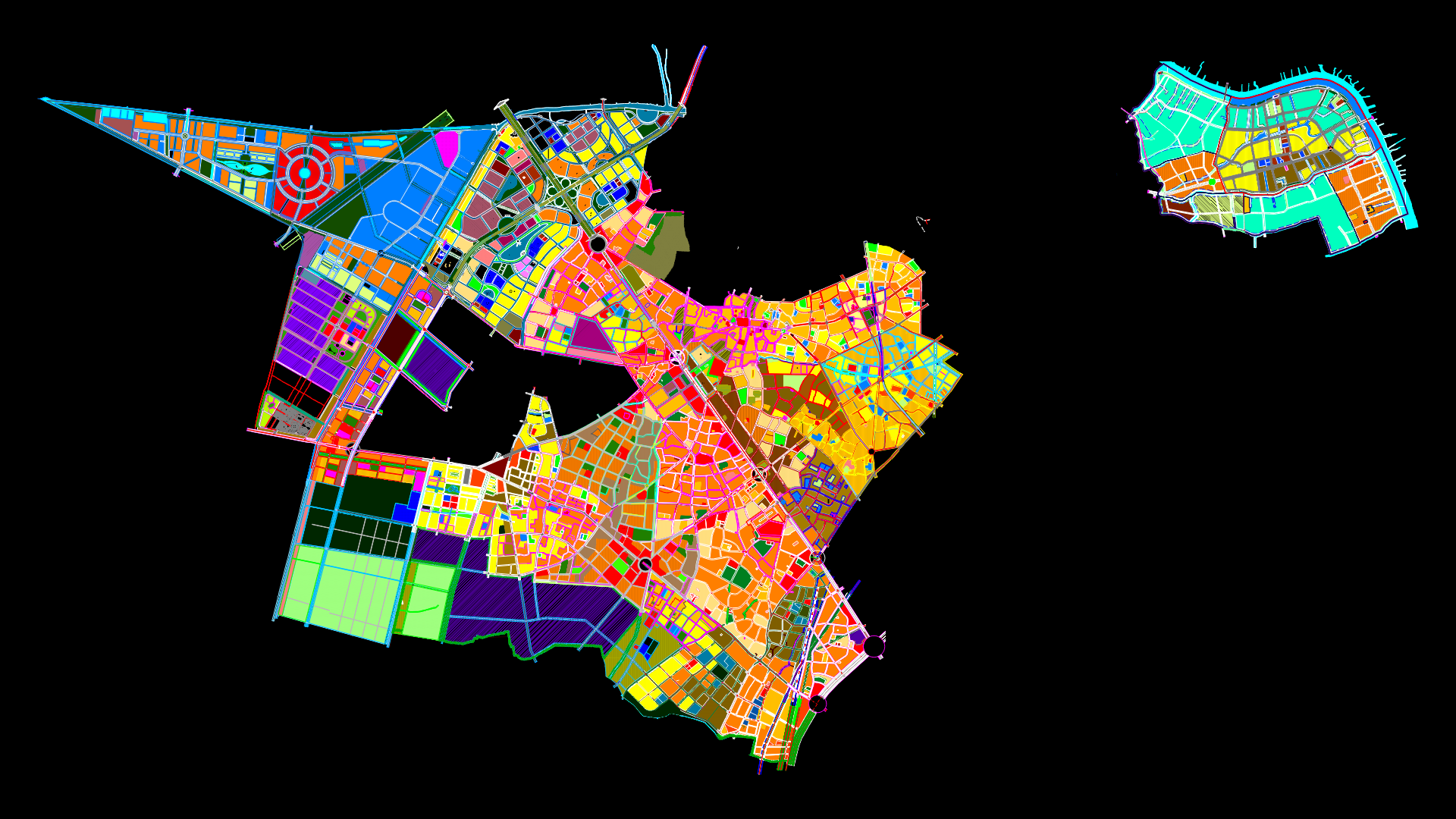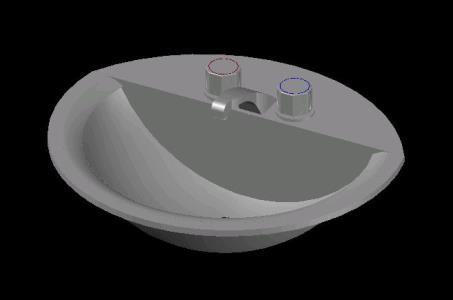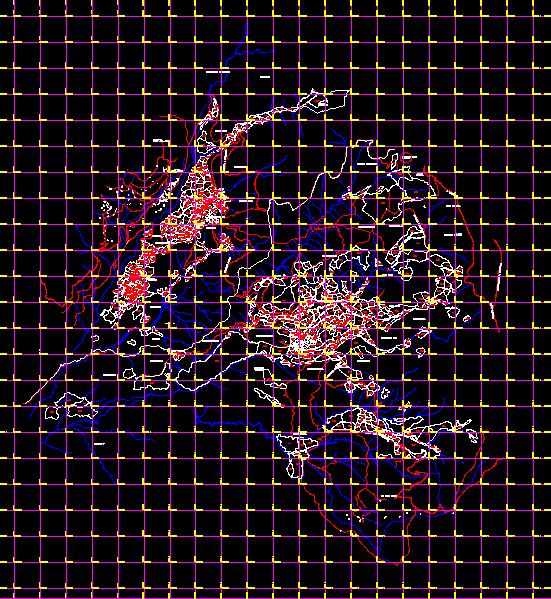Subdivision Map, Low Income Housing DWG Block for AutoCAD

It is a residential development with social housing lotizacion lower class
Drawing labels, details, and other text information extracted from the CAD file (Translated from Galician):
path, parking, track, central berm, path, parking, track, section, esc:, track, path, central berm, track, path, section, esc:, path, track, path, section, esc:, section, esc:, path, track, path, path, passage, path, section, esc:, table of contributions, public recreation, education, total area of land, total contributions, r.p, note: lack in contribution area, education, area perimeter ml, public recreation, area perimeter ml, public recreation, area perimeter ml, table of contributions, public recreation, education, total area of land, total contributions, r.p, r. p., summary, note: total area of contribution of public recreation lack in contribution of public recreation that is redeemed in money the municipality, total land area, total batch area, total area vias, total area contributions
Raw text data extracted from CAD file:
| Language | N/A |
| Drawing Type | Block |
| Category | City Plans |
| Additional Screenshots | |
| File Type | dwg |
| Materials | |
| Measurement Units | |
| Footprint Area | |
| Building Features | Car Parking Lot, Garden / Park |
| Tags | autocad, beabsicht, block, borough level, class, development, DWG, Housing, income, lotizacion, map, political map, politische landkarte, proposed urban, residential, road design, social, stadtplanung, straßenplanung, subdivision, urban design, urban plan, zoning |








