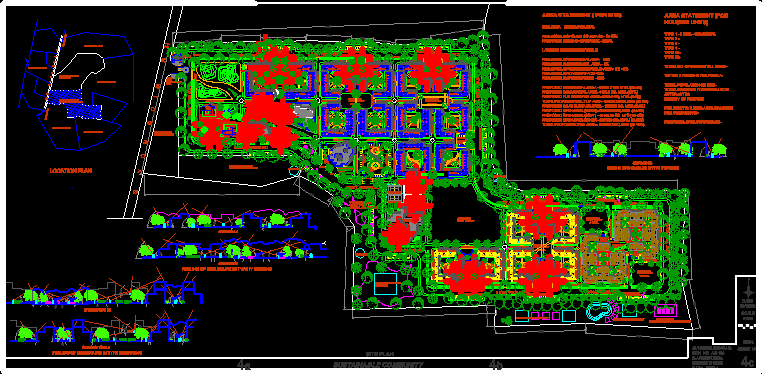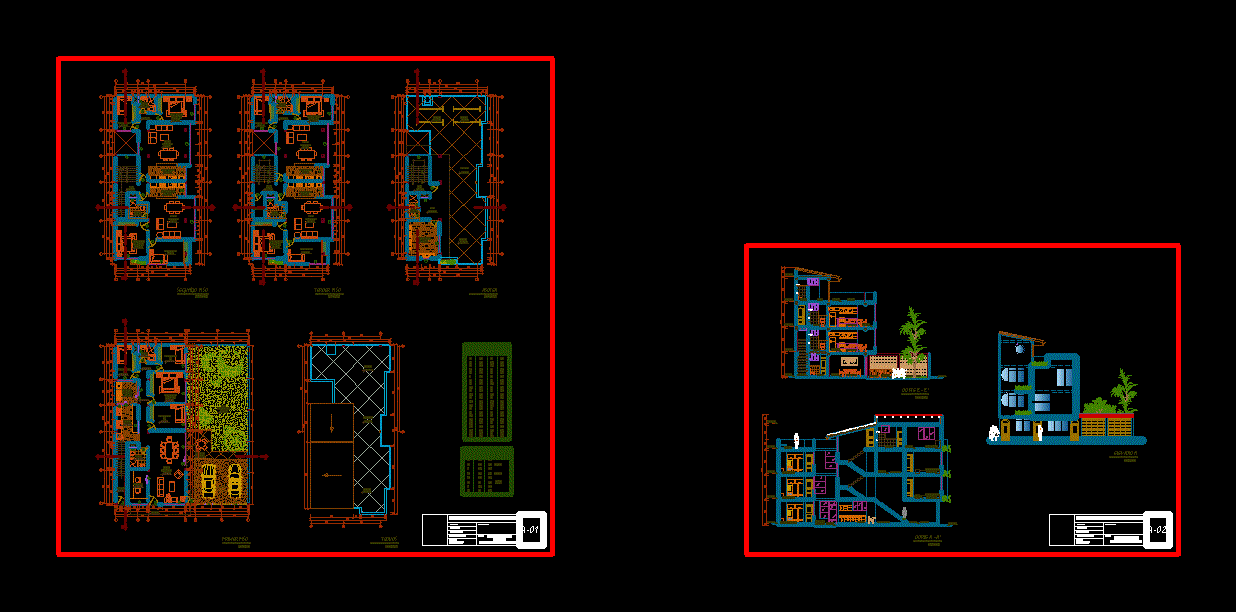Subdivision Map Of Multifamily Housing Development DWG Section for AutoCAD
ADVERTISEMENT

ADVERTISEMENT
General Planimetry – sections – zonings
Drawing labels, details, and other text information extracted from the CAD file:
security check point administration area, area for biomass energy generation, area for solar panels for electricity generation, entrance, exit, kinder garden, tennis court, basket ball court, volley ball court, courtyard, sullage treatment plant, sewage treatment plant, vermiculture solid waste management system, undergroung water reservior, bore wells, and nursery, administration area, site plan, scale, sheet no., sign., date:, feeling of enclosure in type v housing, feeling of enclosure in type iv housing, feeling of enclosure in type iii housing, location plan, to faridabad, to gurgaon, proposed site for institution, proposed site for residential community, agricultural land
Raw text data extracted from CAD file:
| Language | English |
| Drawing Type | Section |
| Category | Condominium |
| Additional Screenshots |
 |
| File Type | dwg |
| Materials | Other |
| Measurement Units | Metric |
| Footprint Area | |
| Building Features | Garden / Park, Parking |
| Tags | apartment, autocad, building, condo, development, DWG, eigenverantwortung, Family, general, group home, grup, Housing, map, mehrfamilien, multi, multifamily, multifamily housing, ownership, partnerschaft, partnership, planimetry, section, sections, subdivision, urbanization |








