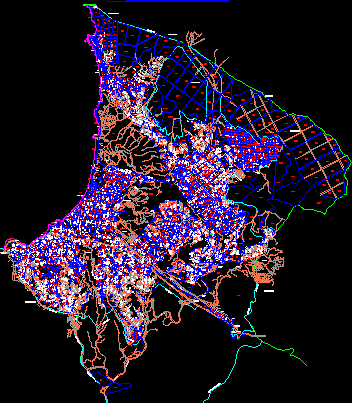Subdivision Plan, Arequipa, Peru DWG Full Project for AutoCAD
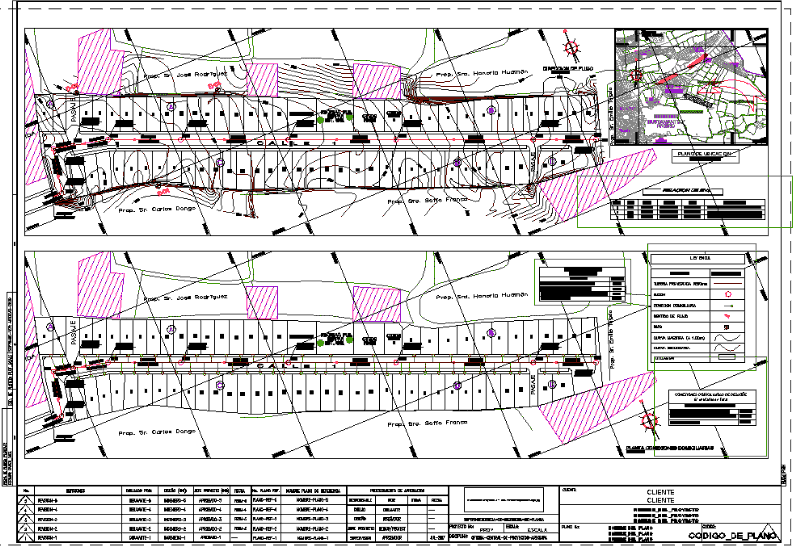
This is a complete project: – Topographical – perimeter – perimeter fence – Site – Sewer – Water – pits – Via
Drawing labels, details, and other text information extracted from the CAD file (Translated from Catalan):
est, vat, torrentera, c. T a s a h u a and o, of arequipa, towers, the gardens, t o r r e n t e r a, emancipation, park, psj. R o n d a t a s a h u a y o, urb. pains, urb. Santa clara, m a l c o n d o l o r e s, chacra, proceres, land of, psje. bolognesi, psj. l a, playground, maria, santa, urb., lands of, urb. amauta, av. pains, health, education, culture, culture, land, council, school santa ursula, urb. residential, publishes, recreation, orchards, monterrico, market, psje. rondon, psje., r o n d a, c h a c r a s, c a p o d e p o r t i v o, south, urb. wings, social, local, fines, others, psje. union, jabiru, psje.san roman, psje. Watermelon, psje. peru, public recreation, uses, psje. piura, psje. cusco, urb. la, psje.moquegua, ministry, psje. melgar, alborada, t o r r e n t e r a, psje.tarma, peru, p.j. mi, psaje.union, psje.ica, c. e. i., psje.arequipa, v e n i d a t a p a c a m a r, psje.mollendo, psje.islay, psje.castilla, psje.callao, minist.educac., v a n a c o l o n, culturas, corazon de jesus, av. colon, relationship of bms, item, bm.s, elevation, north, east, description, painted on the path, white color, stake, painted in red, legend, perimeter, built area, coordinate table, side, distance, vert, ang.int., ab, bc, cd, ef, fg, gh, hi, ij, jk, kl, lm, mn, no, op, pq, qr, rs, st, uv, vw, wx, xy, yz, prop. sr. carlos dongo, prop Mrs. Sophia, frank, prop Mrs. honoria huamán, prop. sr. José Rodríguez, prop. sr. emilio tejada, santa ursula, florida, area of culture, school, existing mailbox, farmland, road, existing, road, location map, topographical map, no. ref. plane, reference name, no., revisions, drawn by: date, approval procedure, responsible, by, signature, drawing, design, supervision, boss project, route :, scale :, client :, project no :, discipline :, esc. of ploteo :, format :, software-see:, date of plotting :, flat no :, code :, subregional management chota, indicated, elaboration of the study of pre-investment to, regional government of Cajamarca, civil design, management of studies, ing . c. rivera ch., tec.eduaro ossio, tec. e. bone, alignment line, plant and longitudinal profile, vertices, perimeter plane, perimeter fence, typical plant, spacing at ends, column stirrups, type, typical elevation, columns, beams, corrugated bars, concrete, coatings, roofing parapet: non-bearing brick, displacements, technical specifications, guardhouse hut, spell hinges, recessed metal recess, main entrance elevation, ramp, hut, road, nnt, main entrance, concrete paved road, frosted finish, plant Main entrance, bathrooms, natural terrain, slope, passage, see details, ground level, progressive, bm a, bm b, bm c, bm d, bm e, carrozable trail, masonry channel, stone, transformer, ponton, level foundation, ground level, property, p.privada, street, property, private, stone wall, foundation, stone masonry, stuffing material, ext., exterior, seecion type, sublet, see detail e, door entry, frame of beams in beams, overcrowding, wall, beam, raising, perimeter line, start separated wall, end separated wall, perimeter line, see perimetric plane, foundation, excavation, transferred area, separated wall detail , perimeter wall plane, tec.eduardo ossio, est. urb., snake, recreation pub., -documentation, -area of housing, -area of urban equipment, -other purposes, area of circulation, gross area, useful area, total area, partial area, general picture of areas, jose luis, rivero, bustamante and, paths, property limits, apples, track, section aa, lp, section cc, garden, section bb, berme, ecograss, pedestrian pathway, section dd, perimeter fence, built areas, -recreacion pública, area cedida, total, lot, area, mz. b, mz. c, mz. d, apples and lots, box of areas, no lots, mz. a, totals, area, technical data, department, arequipa, province, district, jose l. bustamante and rivero, name, plant lotion, long profile, secondary curve, lotion, flow direction, symbol, mailbox, bm’s, thickness, elevation, embankment, cut, legend longitudinal profile, quantity, drainage network, metered box, ground quality, normal, concrete box with fence frame, standard circular inspection box, metered by home connection, home connection, upper armor, lower armor, additional reinforcement in the mouth Roof tile inspection, cutout aa, section: mailbox, armature, slabs, ceiling, bottom, mailbox diameter, metal frame concrete cover, roof slab type box, bottom slab, variable diameter collector, cut bb, diameter from the mailbox, up and down, using mailboxes, plant, profile, legend, c
Raw text data extracted from CAD file:
| Language | Other |
| Drawing Type | Full Project |
| Category | City Plans |
| Additional Screenshots |
 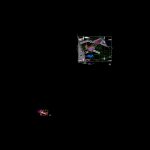  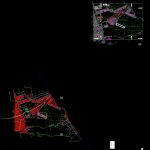   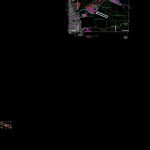 |
| File Type | dwg |
| Materials | Concrete, Masonry, Other |
| Measurement Units | Metric |
| Footprint Area | |
| Building Features | Garden / Park, Deck / Patio |
| Tags | arequipa, autocad, beabsicht, borough level, complete, DWG, fence, full, lotizacion, perimeter, PERU, plan, political map, politische landkarte, Project, proposed urban, road design, sewer, site, stadtplanung, straßenplanung, subdivision, topographical, urban design, urban plan, urbanization, water, zoning |



