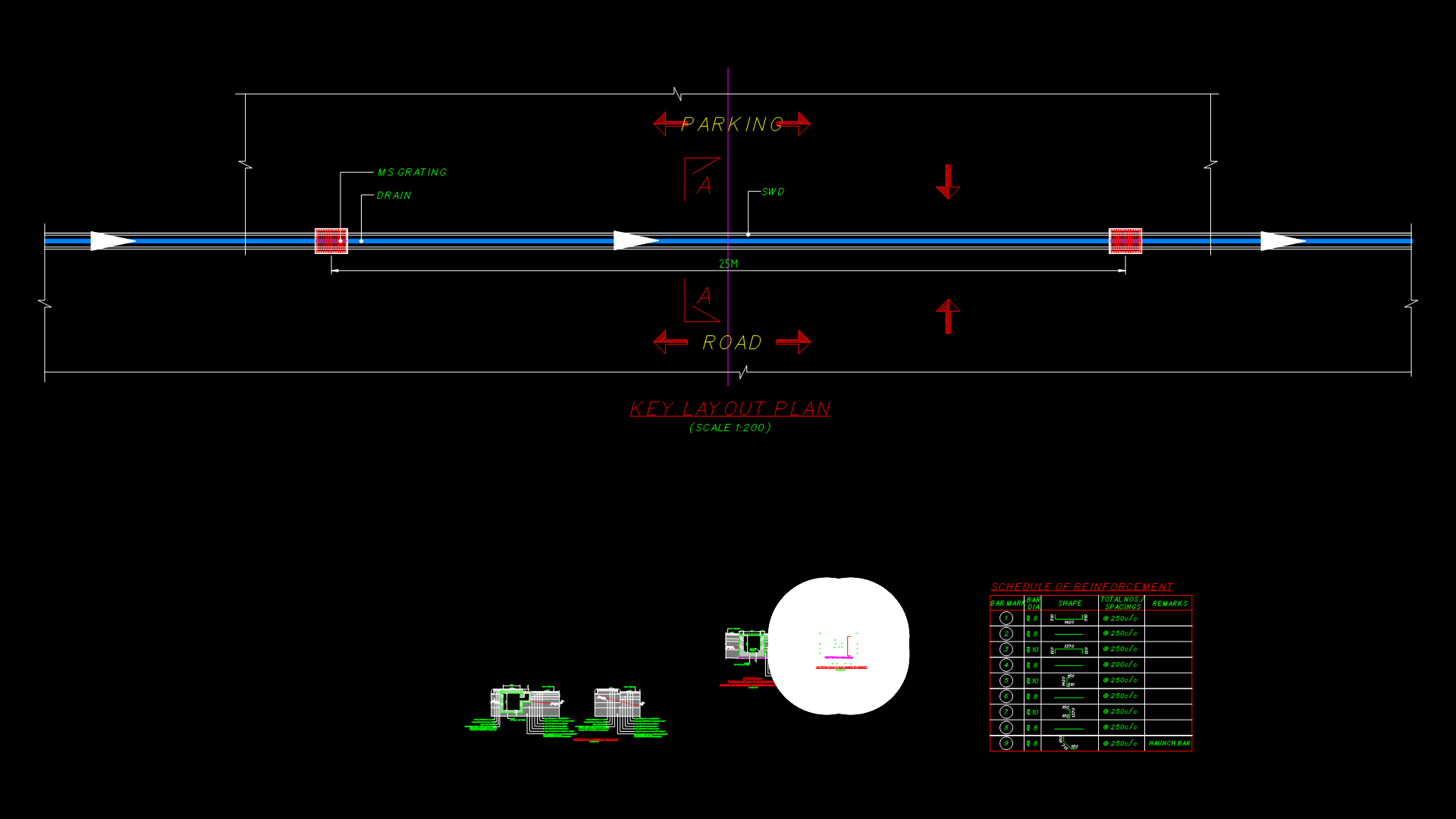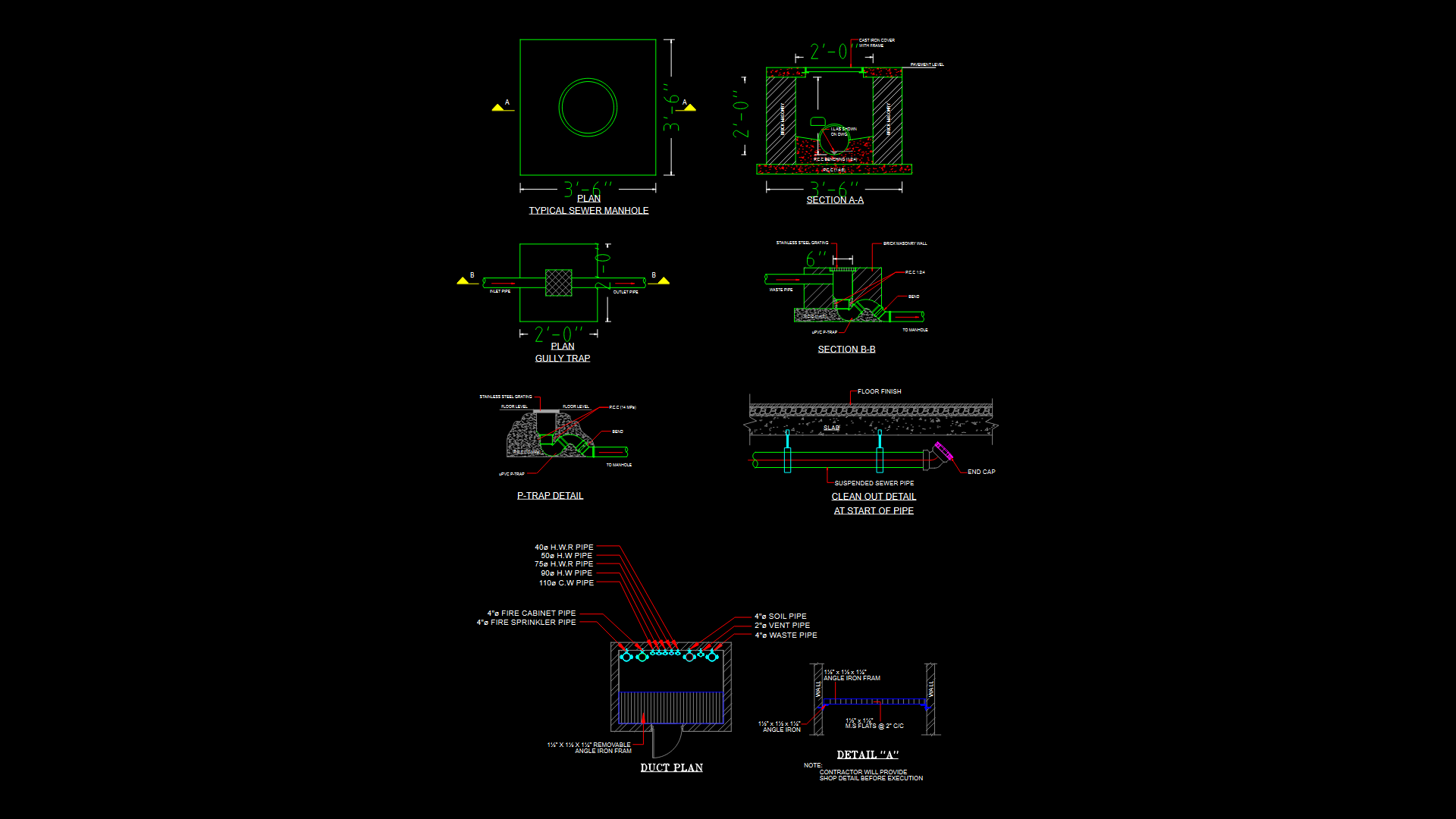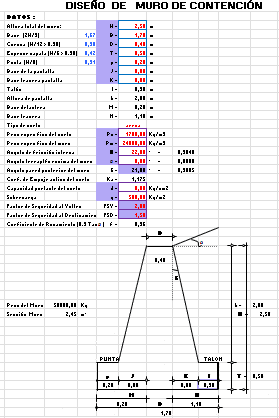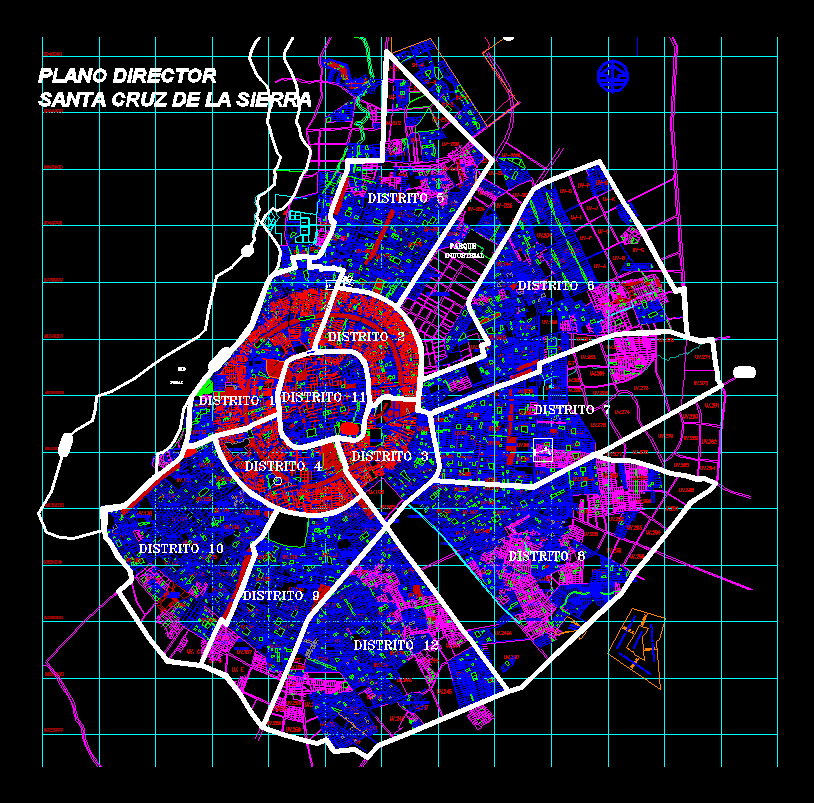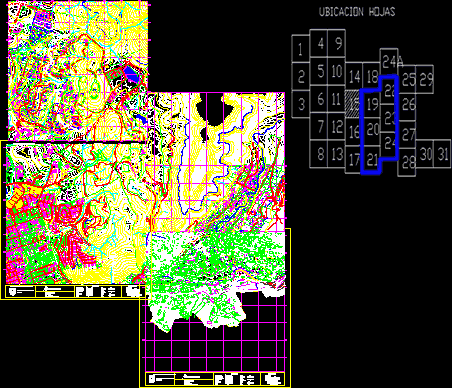Substation Plans DWG Plan for AutoCAD
ADVERTISEMENT
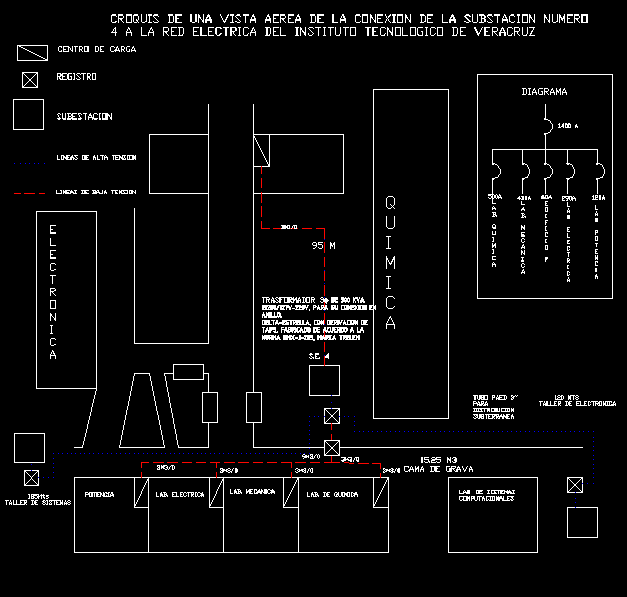
ADVERTISEMENT
Architectonic planes for the new location of the SE N ª 4 Veracruz Institute of Technology
Drawing labels, details, and other text information extracted from the CAD file (Translated from Galician):
Lab Of computational systems, Lab Of chemistry, Power, Lab Electric, Lab Mechanics, I.e., Kva transformer for its connection with the derivation of manufactured according to the standard brand trelem, Paed tube for underground distribution, Mt workshop of electronica, Systems workshop, Gravel bed, Sketch of an aerial view of the connection of the number subsection the electricity network of the technological institute of Veracruz, Substation, Registration, Load center, Lines of high tension, Low tension lines, Diagram
Raw text data extracted from CAD file:
| Language | N/A |
| Drawing Type | Plan |
| Category | Water Sewage & Electricity Infrastructure |
| Additional Screenshots |
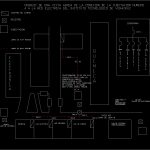 |
| File Type | dwg |
| Materials | |
| Measurement Units | |
| Footprint Area | |
| Building Features | Car Parking Lot |
| Tags | alta tensão, architectonic, autocad, beleuchtung, détails électriques, detalhes elétrica, DWG, electrical details, elektrische details, haute tension, high tension, hochspannung, iluminação, institute, kläranlage, l'éclairage, la tour, lighting, location, plan, PLANES, plans, se, substation, technology, torre, tower, treatment plant, turm, veracruz |
