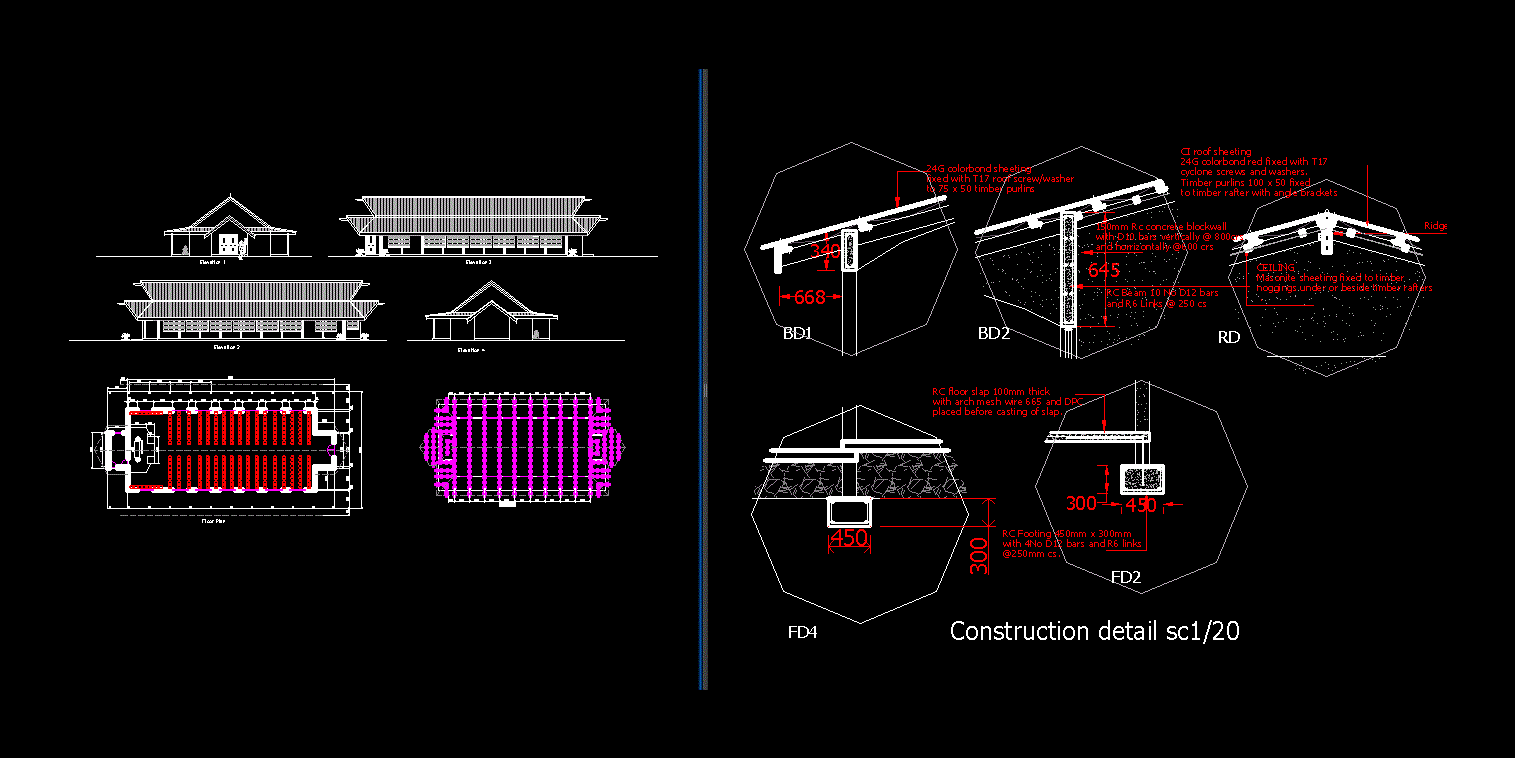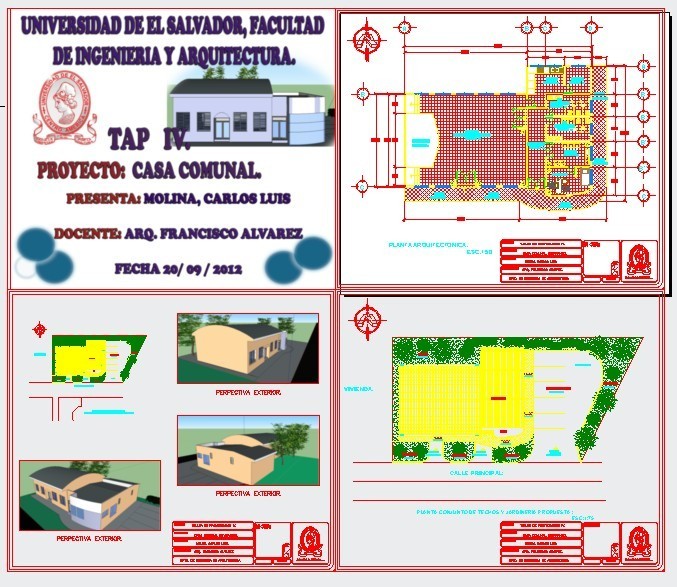Supermarket 3D DWG Section for AutoCAD
ADVERTISEMENT

ADVERTISEMENT
Supermarket – Plants – Sections – 3d
Drawing labels, details, and other text information extracted from the CAD file (Translated from Spanish):
schr, court a- a, court b – b, hall, hall, exhibition hall, sum, lobby, cashier, multipurpose room, reception. secretariat, management exp. sale, balcony, cadetería, court c – c, carpentry workshop, tailoring workshop, craft workshop, computer workshop, classroom training, cuts
Raw text data extracted from CAD file:
| Language | Spanish |
| Drawing Type | Section |
| Category | Retail |
| Additional Screenshots |
 |
| File Type | dwg |
| Materials | Other |
| Measurement Units | Metric |
| Footprint Area | |
| Building Features | |
| Tags | autocad, commercial, DWG, mall, market, plants, section, sections, shopping, supermarket, trade |








