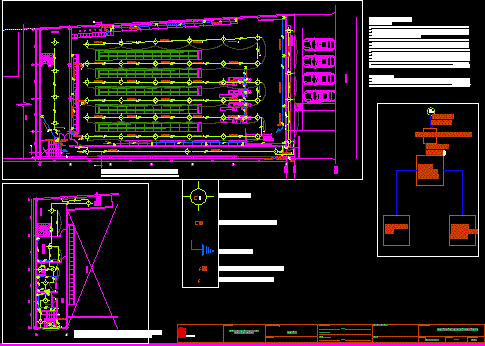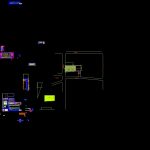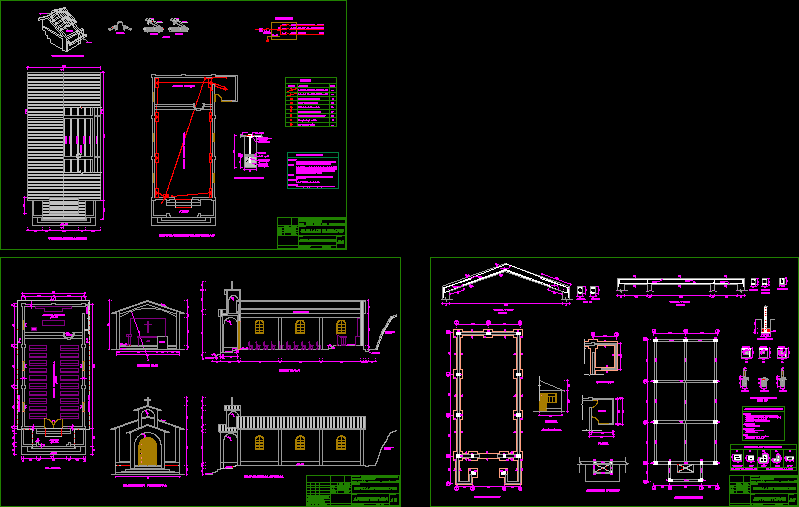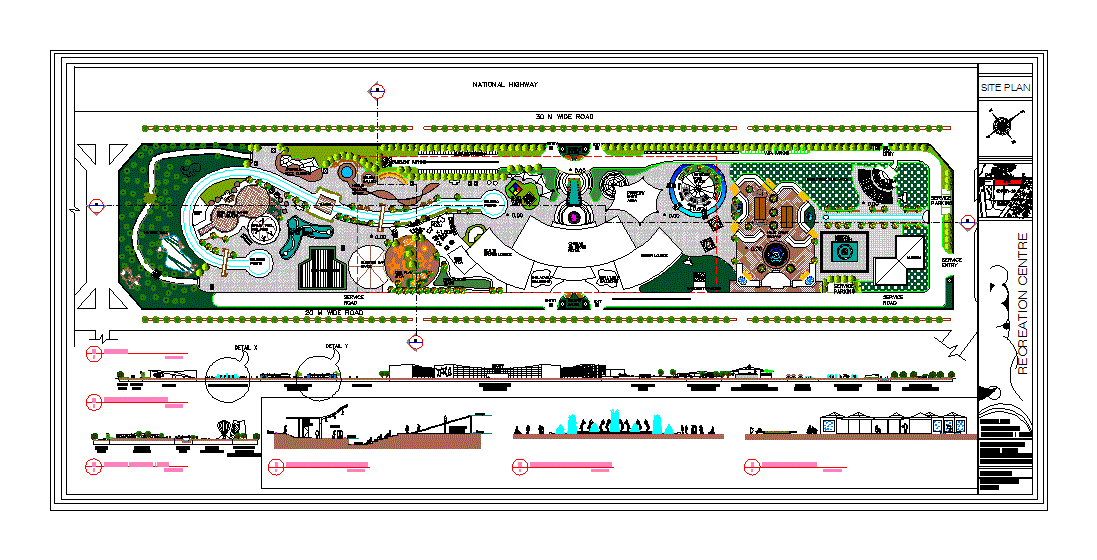Supermarket DWG Block for AutoCAD

THIS WORK WAS A LOCAL EXTENSION OF A SMALL WAS GIVING RISE TO GROW A GREAT BUSINESS BEARING NEEDS MORE COMPLETE NURSERY BUSINESS THAT MAY HAVE.
Drawing labels, details, and other text information extracted from the CAD file (Translated from Spanish):
reg tel, pos tel, lid tank sub, anden, jardinera, l – b., l – p., l – c., design, schlegel, adolfo, architects, project :, content :, area :, scale :, location :, date :, drawing :, arq jairo marriaga g, note:, collaborators :, arq jaydis borja arq jorge s towers arq robinson servant, housing, gloria rodriguez m, vo bo architect, vo bo owner, vo bo interventor, mat, this project is based on an architectural survey provided by the owner, any difference that occurs will be the responsibility of this fact, this design is the intellectual property of adolfo schlegel v and is only applicable for the execution of this project, pin, structural floor, foundations, details constructive, indicated, location:, galapa, construction site new commercial premises, civil engineer :, owner :, engineer, architect, construction details, despese, roof plant, civil engineer, owner, dining room, alcove auxil., room, work, kitchen, wc, hall, ba lcon, l. property and construction, l. curbstone, patio, window shutter, eaves in concrete, study, living room, template in concrete, ceramic floor, cyclopean foundation, above level in common brick, aluminum and glass window, pisa ceiling, ppal alcove, channel beam, slab in façade, glass and aluminum window, wooden door, stuplast walls finish, columneta finished in plaster moldings, cellar, entrance of merchandise, entrance to local, unloading of merchandise, local, vegetables and veggies, cart area , secretary, accounting, management, empty, boxes, parcels, aprdoevigcriaonnoasmi ento, lot, construction line, property line, curb line, gutter channel in reinforced concrete, sheet metaldek slab, shoe, glass and aluminum window, pedestal , metal roof, metal structure, free area, square, iron temp. electro welded mesh, stainless steel corner piece, metal belts, fibrocento laminated pediment, metal door, entrance hall, local, street, three-phase TD, three-phase totalizer, td, stainless steel fixation for steel cable, plate curve balustrade handrails, fixing in stainless steel for glass, totalizer, ground pole, false ceiling in dry wall, supply area, local current, output lights, outlet outlet, pole to ground, switch switch, simple switch
Raw text data extracted from CAD file:
| Language | Spanish |
| Drawing Type | Block |
| Category | Retail |
| Additional Screenshots |
 |
| File Type | dwg |
| Materials | Aluminum, Concrete, Glass, Steel, Wood, Other |
| Measurement Units | Metric |
| Footprint Area | |
| Building Features | Deck / Patio |
| Tags | autocad, block, business, commercial, DWG, electric, extension, great, local, mall, market, plant, plumbing, rise, shopping, small, supermarket, trade, work |








