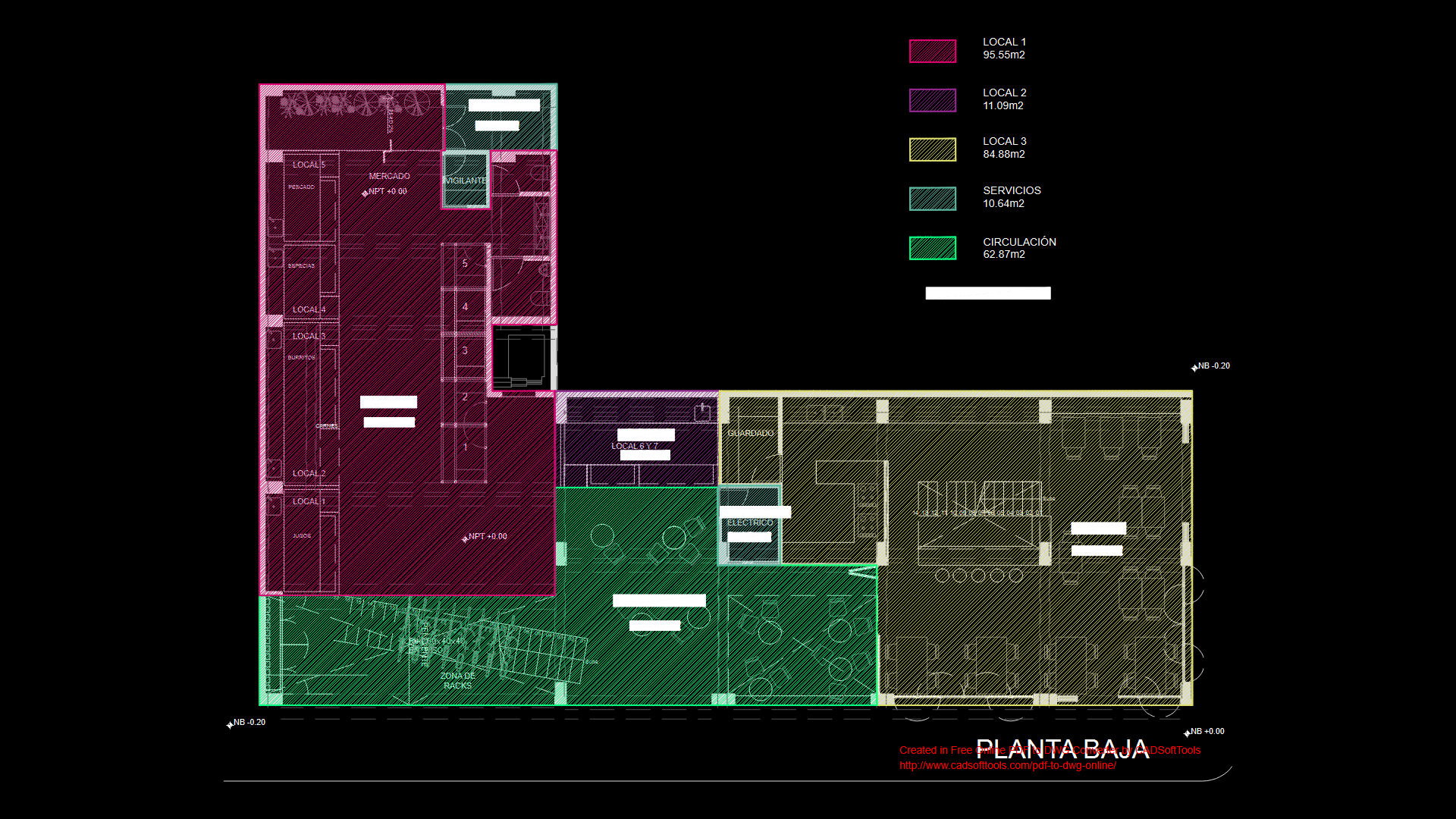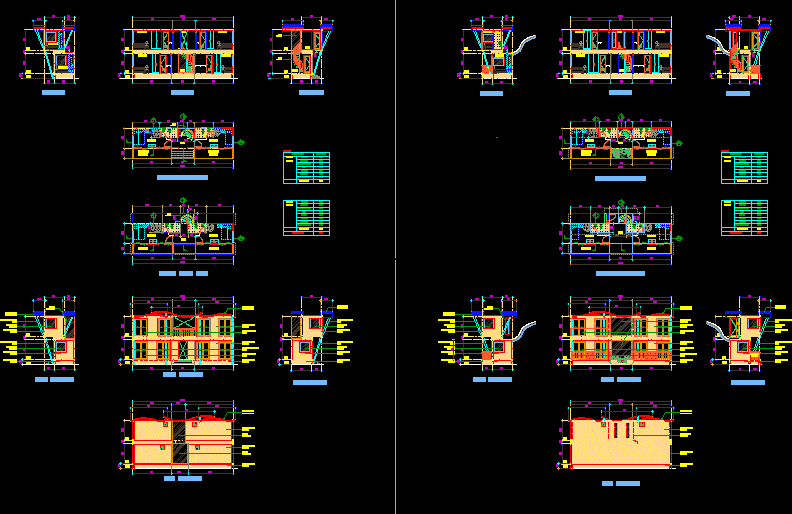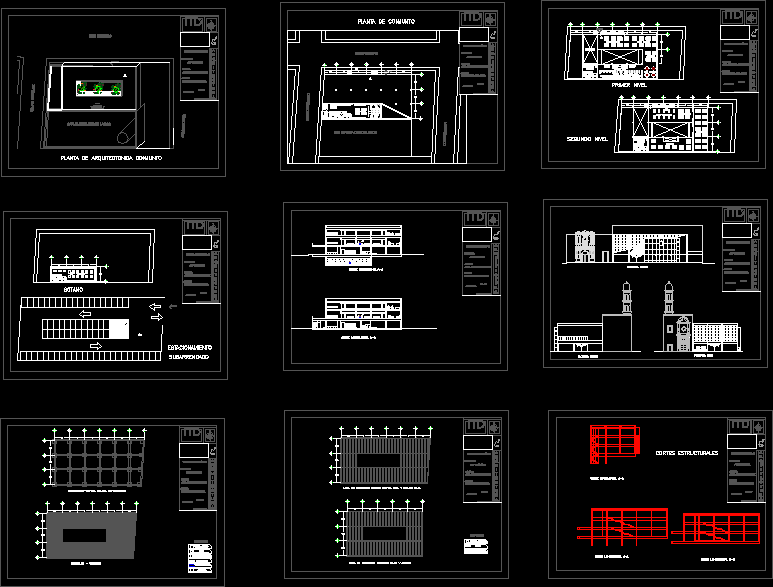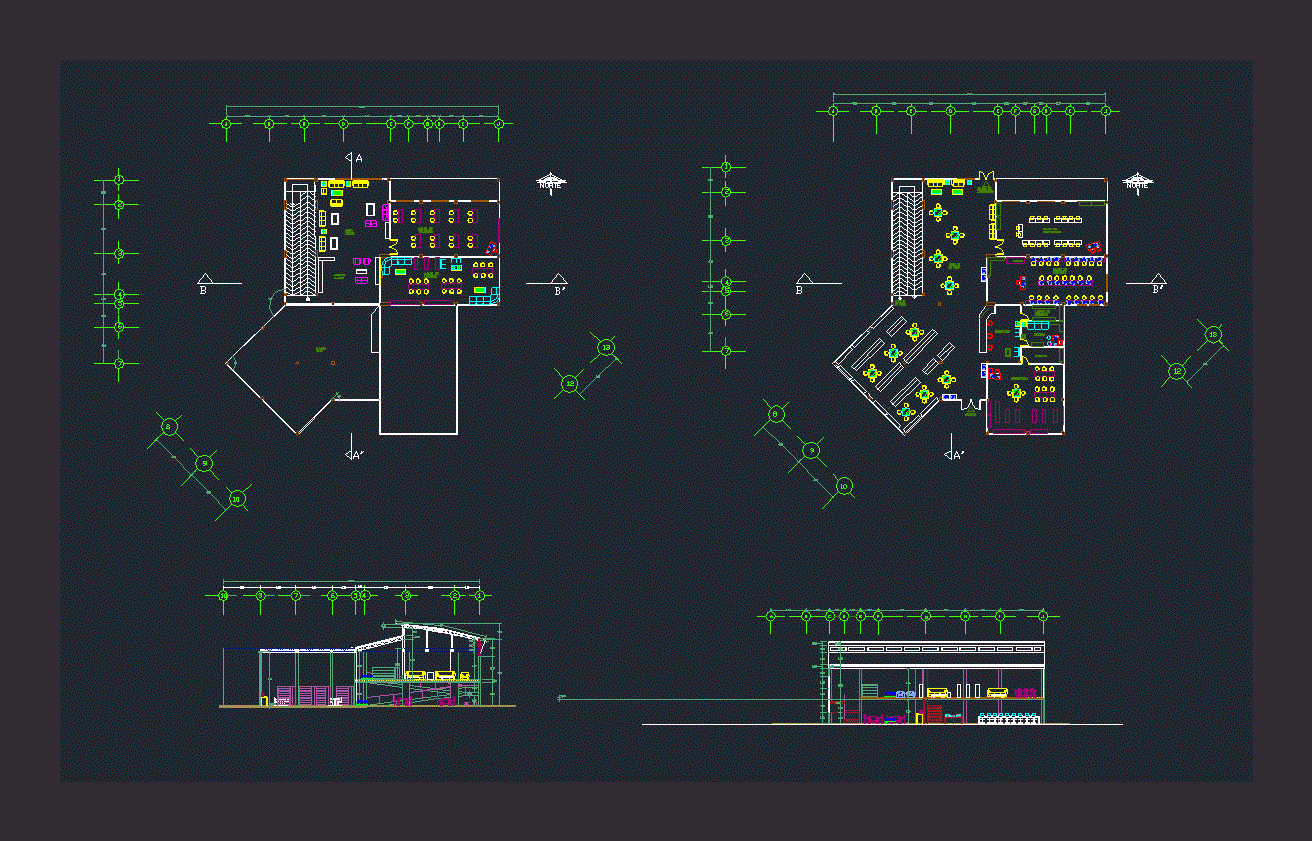Supermarket DWG Full Project for AutoCAD
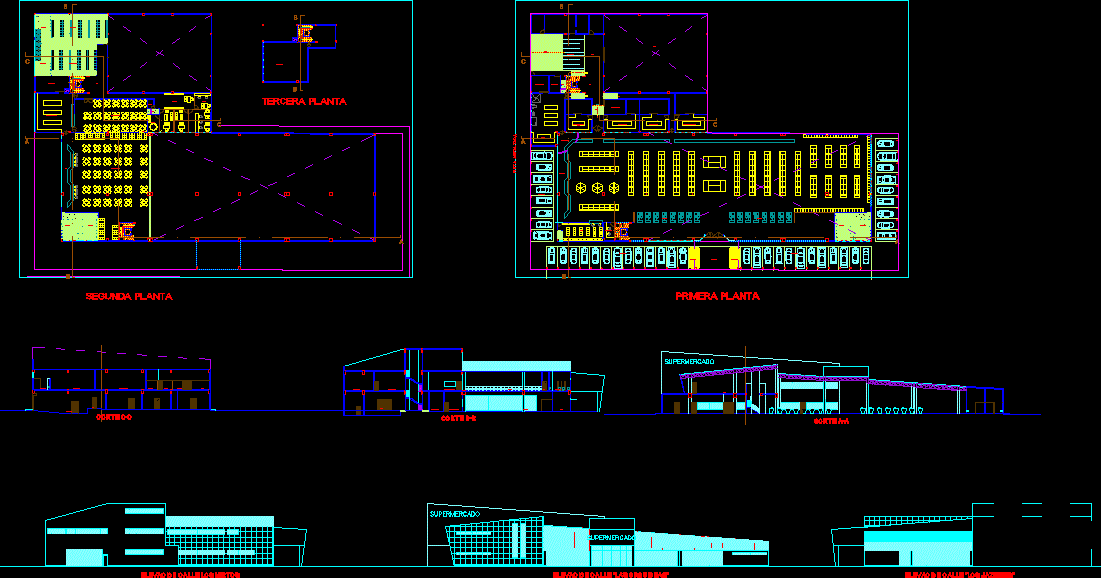
supermarket PROJECT
Drawing labels, details, and other text information extracted from the CAD file (Translated from Spanish):
plaza revilla, asphalted track, callle las orquideas, callle myrtles, callle jasmines, table of areas, white, —, electric sub-station, generator group, general board, reception computer, ande, stock, camera of the bakery, garbage tank, sshh, hall, bakery, pastry shop, sausage and dairy chamber, sausages and dairy laboratory, meat chamber, meat laboratory, fruit and vegetable chamber, fruit and vegetable laboratory, fish laboratory, fish chamber, freezing chamber, sales area, retail area, bakery selling area, pharmacy, systems room, entrance hall, boxes area, children’s games, sshh ladies, s.s.h.h. men, parking, cart area, unloading ramp, male changing rooms, ladies changing rooms, lockers, seats, kitchen chamber, cafeteria and staff kitchen, staff dining room, cafeteria dining room, bar, reception hall, decoration, treasury, accounting, administration, shopping, tasting, commissary, l ”, second floor, first floor, supermarket, men’s clothing, ramp unloading, sales area, sausages laboratory, sausage chamber, ladies’ locker room, men’s locker room, cafeteria, compressor room, bakery – pastry shop, bb court, aa court, cc court, calle el mirtos lift, third floor, paseo de la republica, pr. iquitos, av, francisco lazo, av ignacio merino, jr tomas guido, av petit thouars, jr jose de la torre ugarte, jr. colonel domingo casanova, av arequipa, av paseo de la republica, cl a. merino reyna, av the camellias, av the begonias, av rivera navarrete, the tulips, street the geraniums, av. Javier Prado East, Jasmine Street, Myrtle Street, Plaza Elias Aguirre, Plaza, Saints, Dumont, Poppies Street, Jr Mariscal de las Heras, Jr Pisco
Raw text data extracted from CAD file:
| Language | Spanish |
| Drawing Type | Full Project |
| Category | Retail |
| Additional Screenshots |
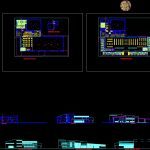 |
| File Type | dwg |
| Materials | Other |
| Measurement Units | Metric |
| Footprint Area | |
| Building Features | Garden / Park, Parking |
| Tags | autocad, commercial, DWG, full, mall, market, Project, shopping, supermarket, trade |
