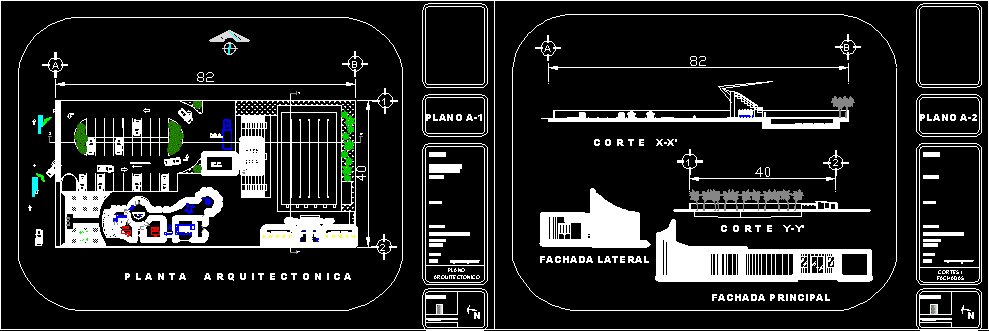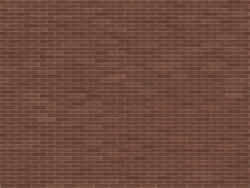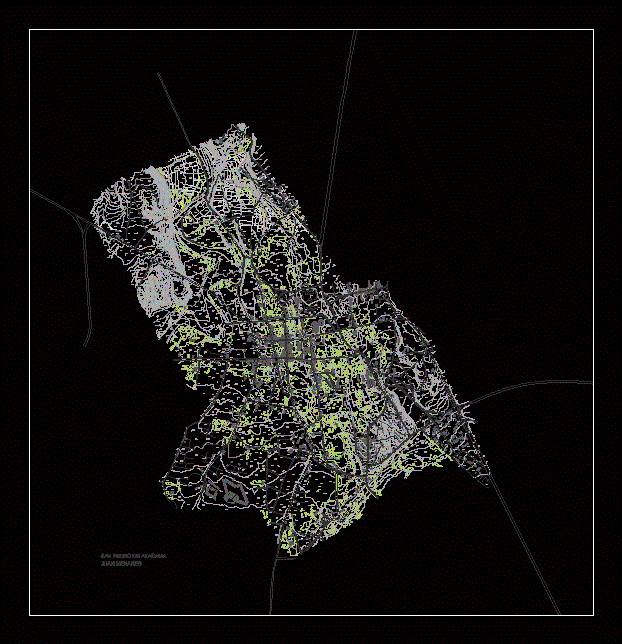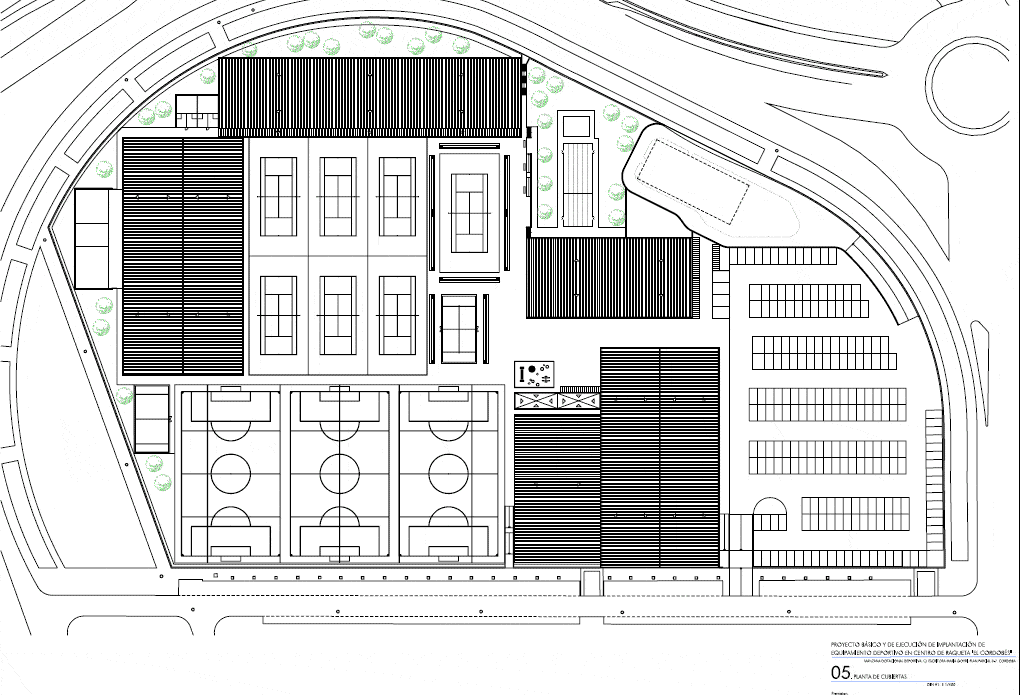Swimming Lessons DWG Full Project for AutoCAD

Plans for a swimming school. The project: parking loading area, building, junior Olympic pool, terraces. Axis has dimensions general architectural plan 2 cuts 2 facades. – Scale; bounded in meters .-
Drawing labels, details, and other text information extracted from the CAD file (Translated from Spanish):
technological institute of Campeche architecture, subject :, scale :, meters, dimension :, project :, student :, multifunctional gymnasium, ulysses saints channels, technology workshop, advisor :, arq. laura m. rosemary lavalle, location :, view of the sea, cedar, priv. of the cross, lazaro, priv., skirt of the hill, emiliano zapata, concepcion, carr. champoton-merida, sports, field, mangal, walks, bar, perfect, cardenas, lazaro cardenas, gas station, property limit, fuel, tanks, thermoelectric, cfe, technological, campeche, institute, whereabouts, carr. to beautiful, pretty beach, beach, spa, from the sea, to seybaplaya, jeep, swimming school, architectural design workshop, cto. of machines, parking, women’s restrooms, men’s restrooms, men’s showers, women’s showers, fountain, vehicular access, vehicular exit, p l a n t a a c t a c t o n i c a, av. patricio trueba, c o r t e x-x ‘, c o r t e y-y’, lateral facade, main façade
Raw text data extracted from CAD file:
| Language | Spanish |
| Drawing Type | Full Project |
| Category | Entertainment, Leisure & Sports |
| Additional Screenshots |
 |
| File Type | dwg |
| Materials | Other |
| Measurement Units | Metric |
| Footprint Area | |
| Building Features | Garden / Park, Pool, Deck / Patio, Parking |
| Tags | area, autocad, building, DWG, full, junior, kiteboard, loading, olympic, parking, plans, Project, school, schwimmen, surfboard, swimming, wasserball, water sports, waterpolo |








