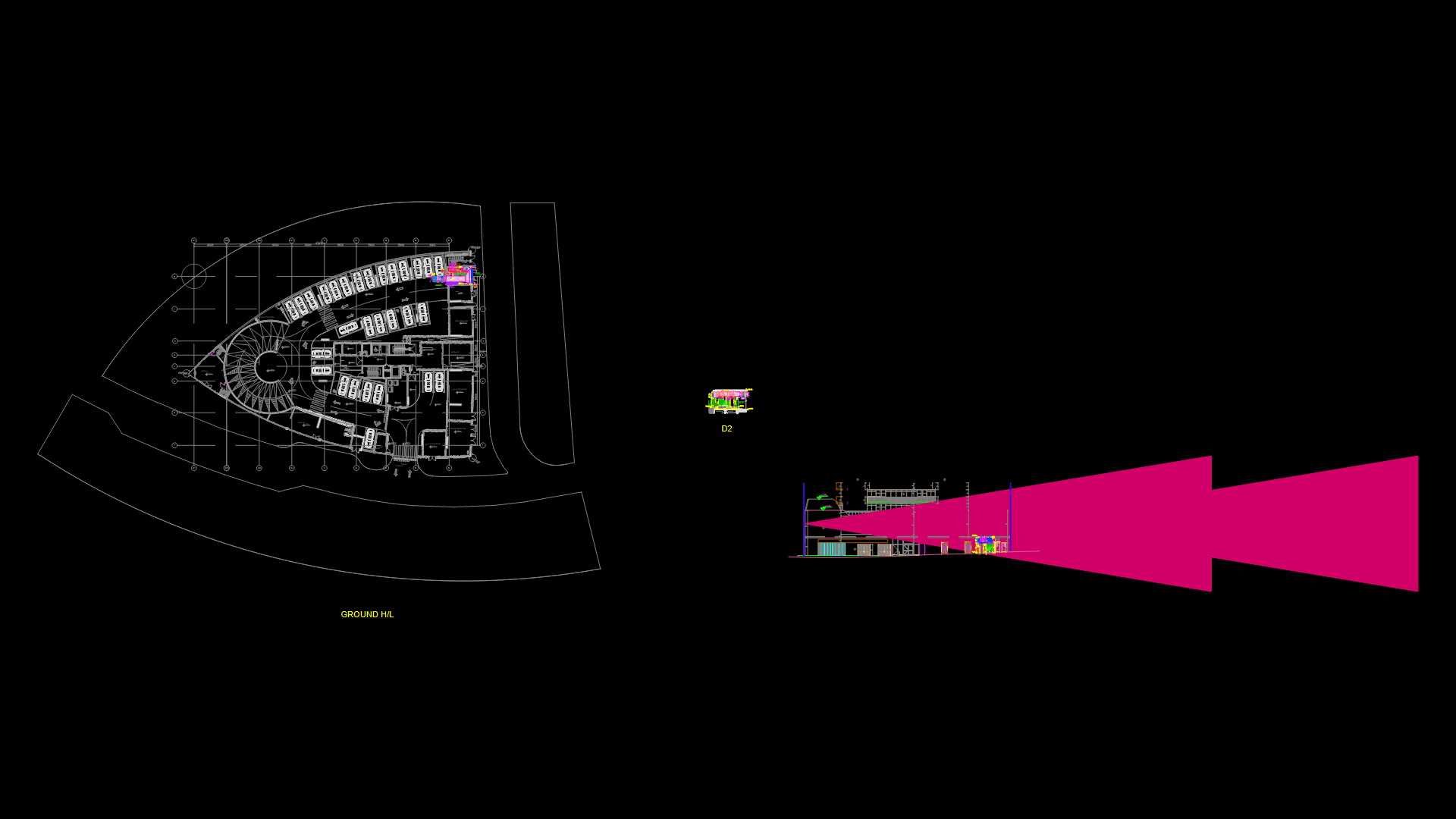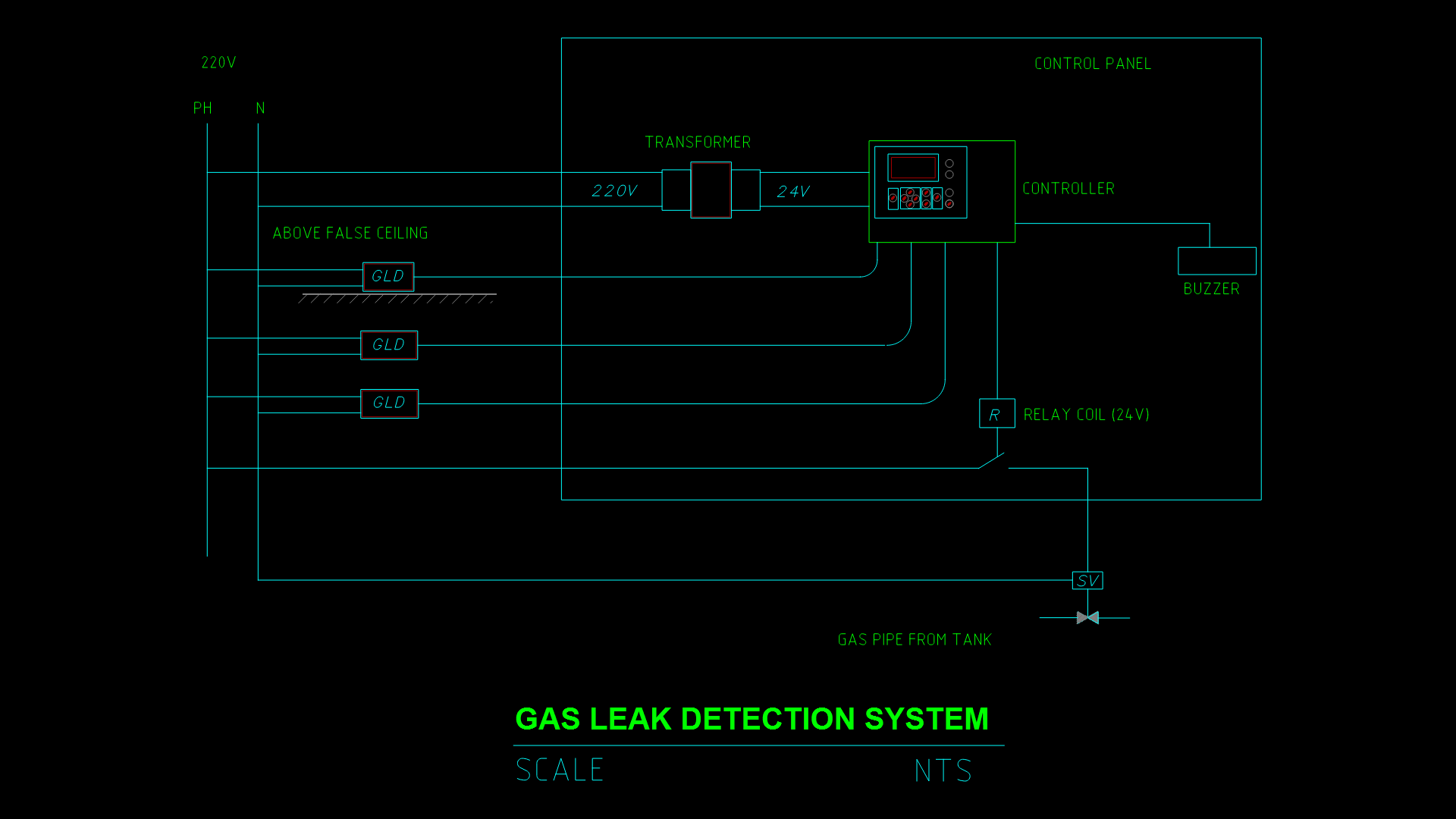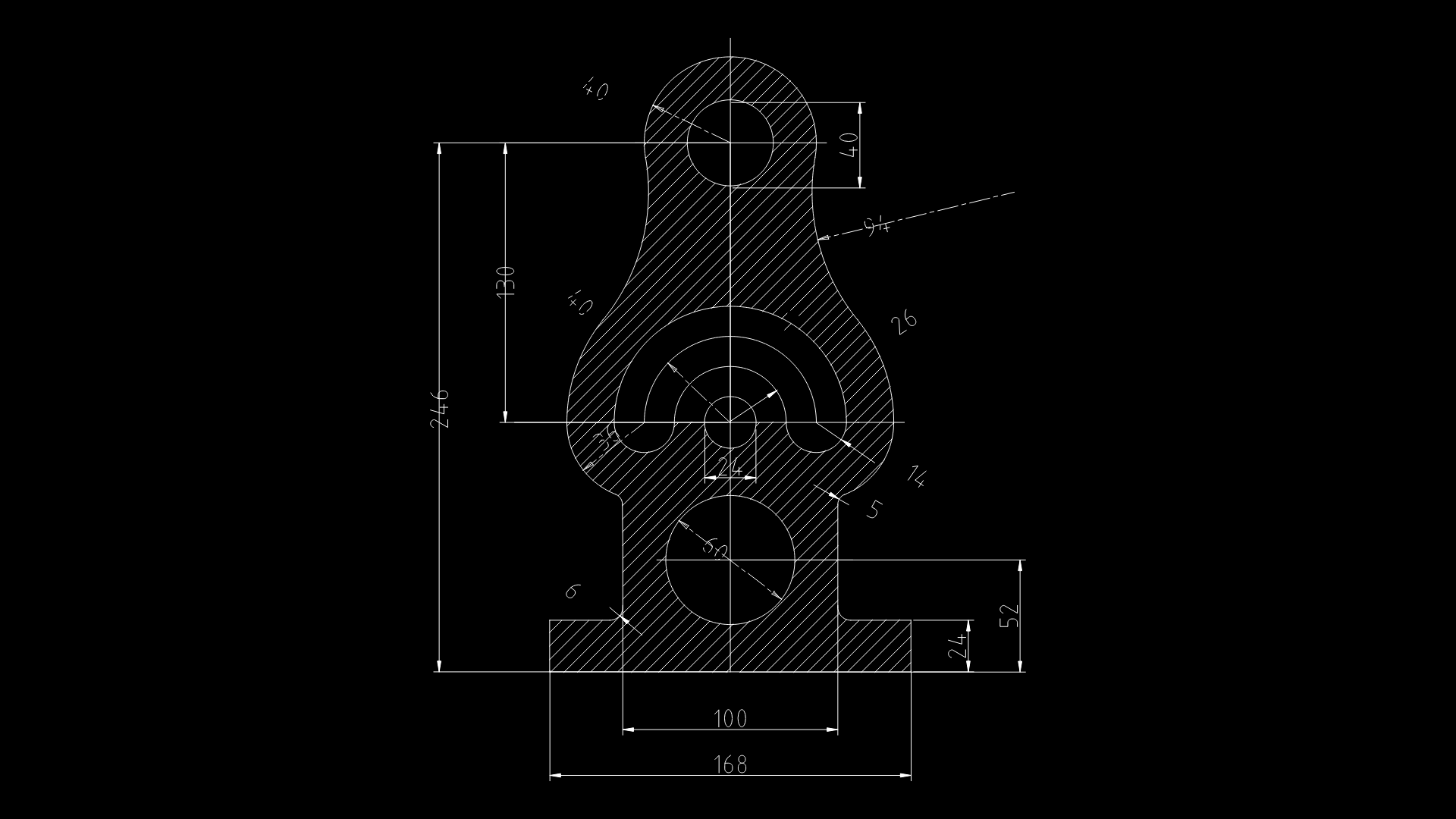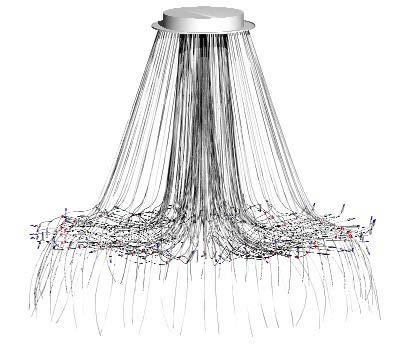Switch Room DWG Section for AutoCAD
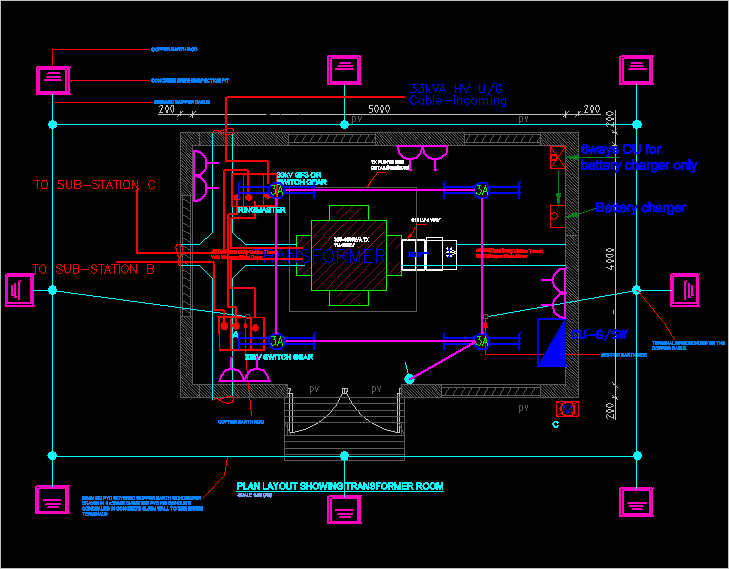
Room switch and transformer rooms elevations sections.
Drawing labels, details, and other text information extracted from the CAD file:
design validation and construction of works, revision, approved:, scale, drawn:, checked:, designed:, moscow, client’s representative, jsco, kalanchevstaya st, signature, drg title, original designer, project, client, performance advice, rev, date, notes, russian railways, drgno, rev, approved, checked, scale, designed, drawn, date, date:, drawing number:, legend, copper tape, drawing and designs amended to suit architectural facade revisions, legend, copper tape, bare copper conductor fixing tape clip, long diameter multiple air terminal, concrete earth termination inspection pit, rod air terminal base, copper oblong or junction test clamp, copper conductor jointing clamp, copper tape roof conductor, compensator of potential terminal block, copper tape down conductor enclosed in diameter hg pvc conduit, stranded bare copper conductor buried below ground level around the building, metering breaker, ringmaster, sq pvc covered copper earth conductor drawn in diameter pvc hg conduits concealed in concrete slab wall to the earth terminals, copper earth rod, plan layout showing transformer room, scale, transformer, lv way, deep cables trench with chequer plate cover, tx plinth see details besides, cu for battery charger only, battery charger, copper earth rod, switch gear, switch gear, ringmaster, terminal base bonded to the copper cable, concrete earth inspection pit, copper earth rod, sq copper cable
Raw text data extracted from CAD file:
| Language | English |
| Drawing Type | Section |
| Category | Mechanical, Electrical & Plumbing (MEP) |
| Additional Screenshots |
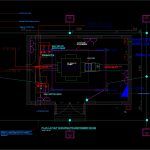 |
| File Type | dwg |
| Materials | Concrete |
| Measurement Units | |
| Footprint Area | |
| Building Features | |
| Tags | autocad, DWG, einrichtungen, elevations, facilities, gas, gesundheit, l'approvisionnement en eau, la sant, le gaz, machine room, maquinas, maschinenrauminstallations, provision, room, rooms, section, sections, switch, transformer, wasser bestimmung, water |
