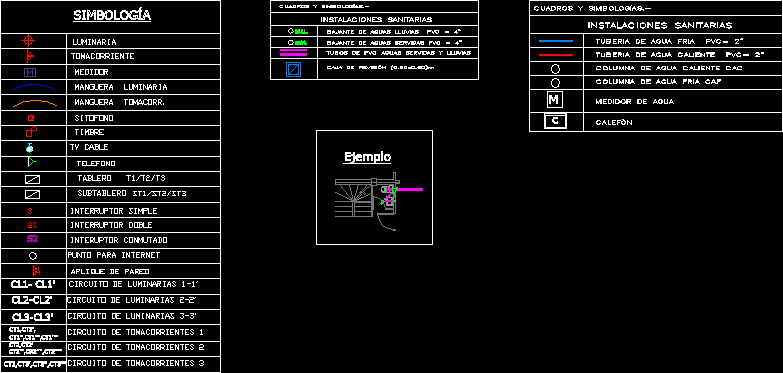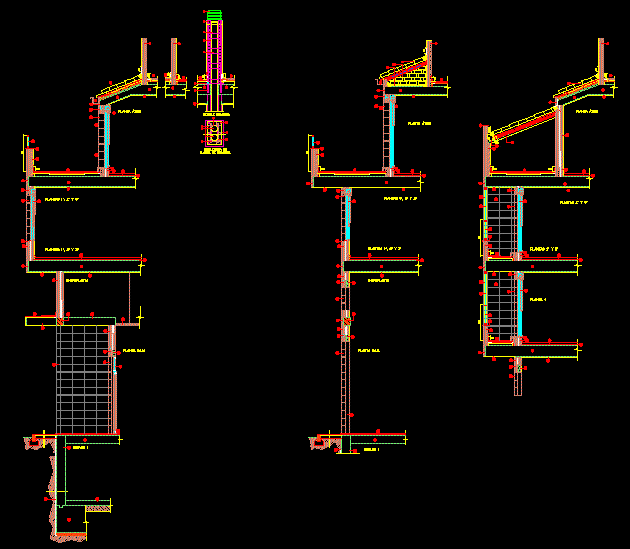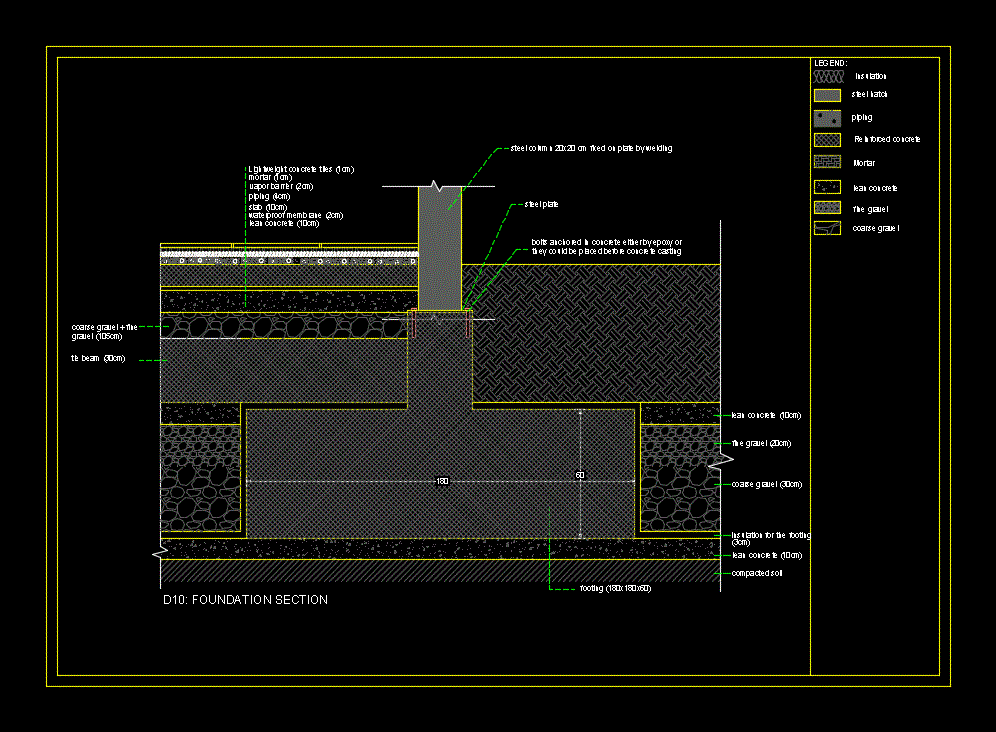Symbology Selectric And Sanitary Installations DWG Block for AutoCAD
ADVERTISEMENT

ADVERTISEMENT
SYMBOLS USED IN PLANES OF ELECTRIC AND SANITARY INSTALLATIONS
Drawing labels, details, and other text information extracted from the CAD file (Translated from Spanish):
Wall light, measurer, Simple switch, board, Switched switch, Double switch, phone, doorbell, Luminaire hose, Tomacorr hose, Tv cable, luminary, Outlet, Subtabler, Luminaire circuit, Circuit of outlets, Point for internet, Sitofono, sanitation, Pvc pipes wastewater rains, Drain pvc wastewater, Rainwater drain pvc, Review box, picture, Ba.ll., Bass, sanitation, Cold water pipe, picture, Hot water pipe, Hot water column cac, Column of cold water coffee, water meter, Heating
Raw text data extracted from CAD file:
| Language | Spanish |
| Drawing Type | Block |
| Category | Mechanical, Electrical & Plumbing (MEP) |
| Additional Screenshots |
 |
| File Type | dwg |
| Materials | |
| Measurement Units | |
| Footprint Area | |
| Building Features | |
| Tags | autocad, block, DWG, einrichtungen, electric, facilities, gas, gesundheit, installations, l'approvisionnement en eau, la sant, le gaz, machine room, maquinas, maschinenrauminstallations, PLANES, provision, Sanitary, symbology, symbols, wasser bestimmung, water |








