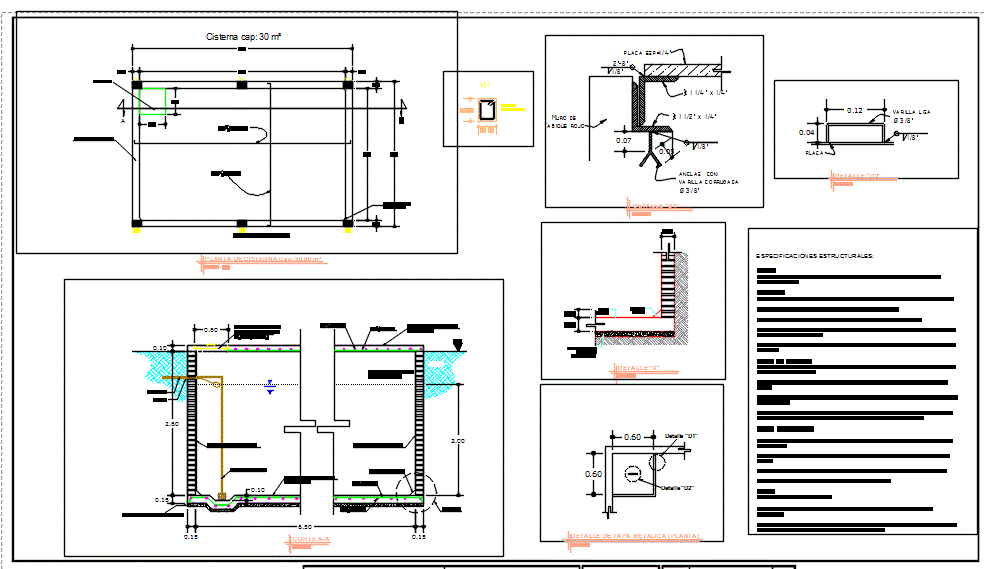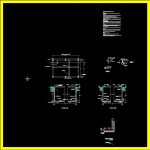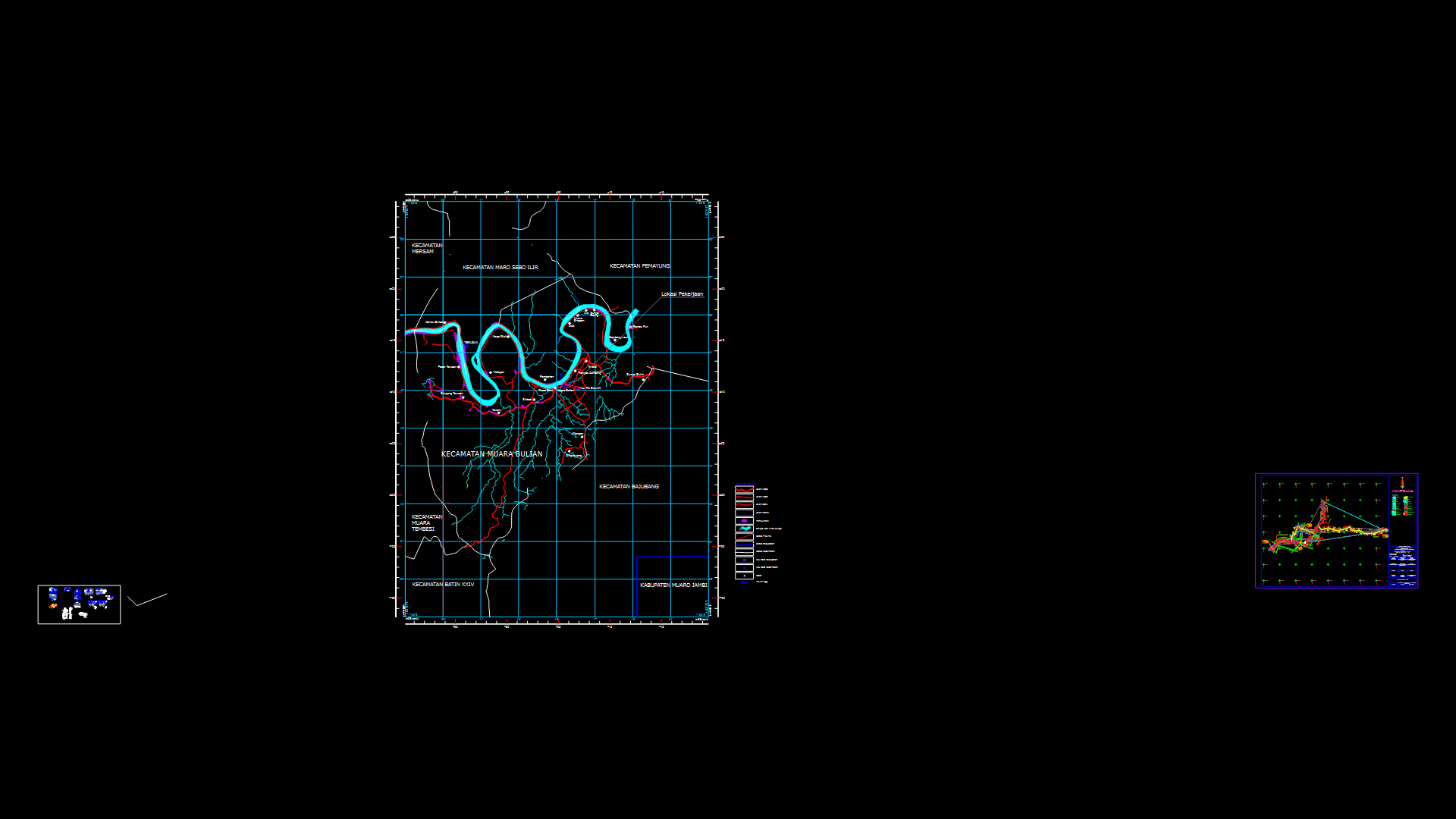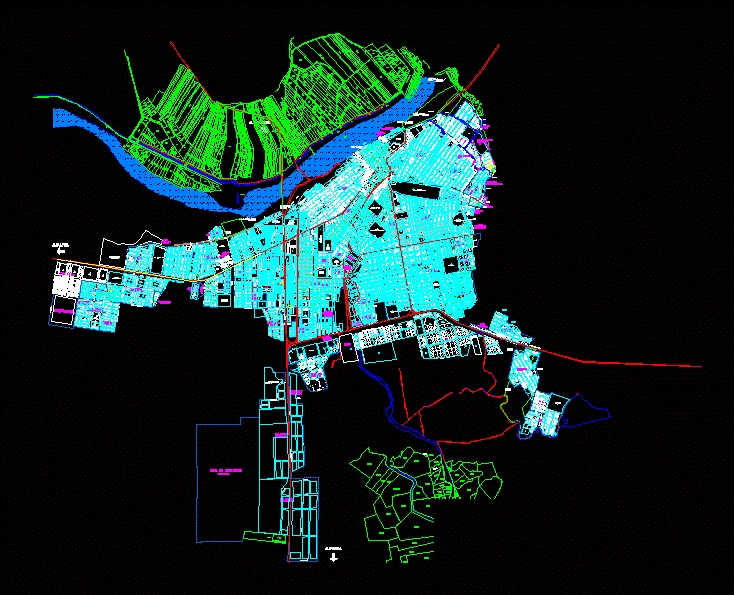Tank 30 M3 3D DWG Plan for AutoCAD

Detailed plan for construction of tank 30 m3
Drawing labels, details, and other text information extracted from the CAD file (Translated from Spanish):
north, Cistern with concrete wall, Cistern with partition wall, Metal frame with frame angle frame esp., Concrete slab esp., Ntn, Red wall of wall cm., Concrete slab esp., Polished interior polished finish with cement, Absorption line., Chamflan cm., the bomb, fill, Red wall wall. Cm., metal lid, Integrated chamfer to the wall, Cistern cap:, cut, cut, Concrete slab esp., Ntn, Concrete wall esp. Cm., Polished interior polished finish with cement, Ntn, Concrete wall esp. Cm., Chamflan cm., Simple concrete template esp., Concrete slab esp., detail, Of floor with wall, Concrete flange, Wide pvc band, concrete floor, Cold joint, unscaled, Union detail, Cms thick concrete template, smooth rod, license plate, license plate, Red wall wall, Anchors with corrugated rod, detail, unscaled, detail, unscaled, detail, Structural specifications: cimbra cimbra must be fully leveled lubricated lead before placing the assembly. Will use concrete with a resistance the compression of f’c in the walls. The template will be cms. Of concrete thickness f’c the maximum size of the coarse aggregate will be mm. Crushed gravel. A similar festegral integral waterproofing agent will be used in the ratio of kg per kg of cement bag. Free coatings: slabs which must be checked before casting. Reinforcement steel shall use corrugated reinforcing steel with a strength f and except for wire f and length of overlaps squares diameter unless other measurement is indicated. All the bends of the rod will be made around a bolt whose diameter will be that of the rod. Any modification of the structure must be approved by the department of quality control projects of the secretary of public works by a qualified engineer. Using metal profiles with a resistance in angled plates of equal sides. All metal elements will be totally clean free of rusty grease. All metal profiles will have an anchored hands with anticorrosive paint. Welding will be used for joints of the elements. On the drawing. The load capacity of the ground is considered for the design of the foundation. The foundation will not be displaced on landfills with bad sanitary landfills with a lower capacity, Structural plant, Concrete template, Var, Cm, Contains:, Symbology:, reference:, Vo.bo., observations:, date:, Tanker cisterns, Cistern plant cap., scale, cut, detail, Detail of metal lid, detail, detail
Raw text data extracted from CAD file:
| Language | Spanish |
| Drawing Type | Plan |
| Category | Water Sewage & Electricity Infrastructure |
| Additional Screenshots |
 |
| File Type | dwg |
| Materials | Concrete, Steel, Other |
| Measurement Units | |
| Footprint Area | |
| Building Features | Car Parking Lot |
| Tags | autocad, cistern, construction, detailed, distribution, DWG, fornecimento de água, kläranlage, l'approvisionnement en eau, plan, reservoir, supply, tank, treatment plant, wasserversorgung, water, water tank |








