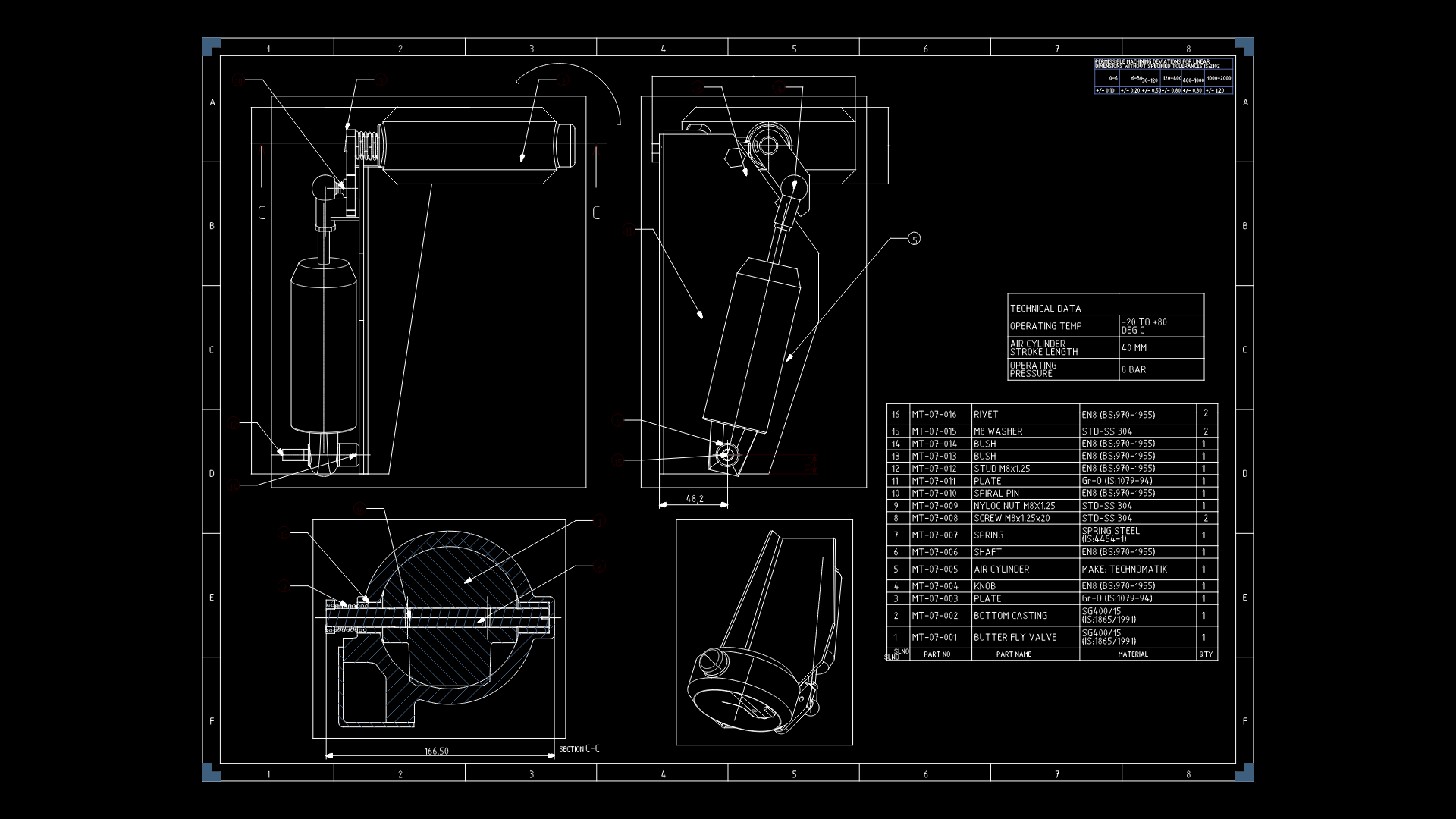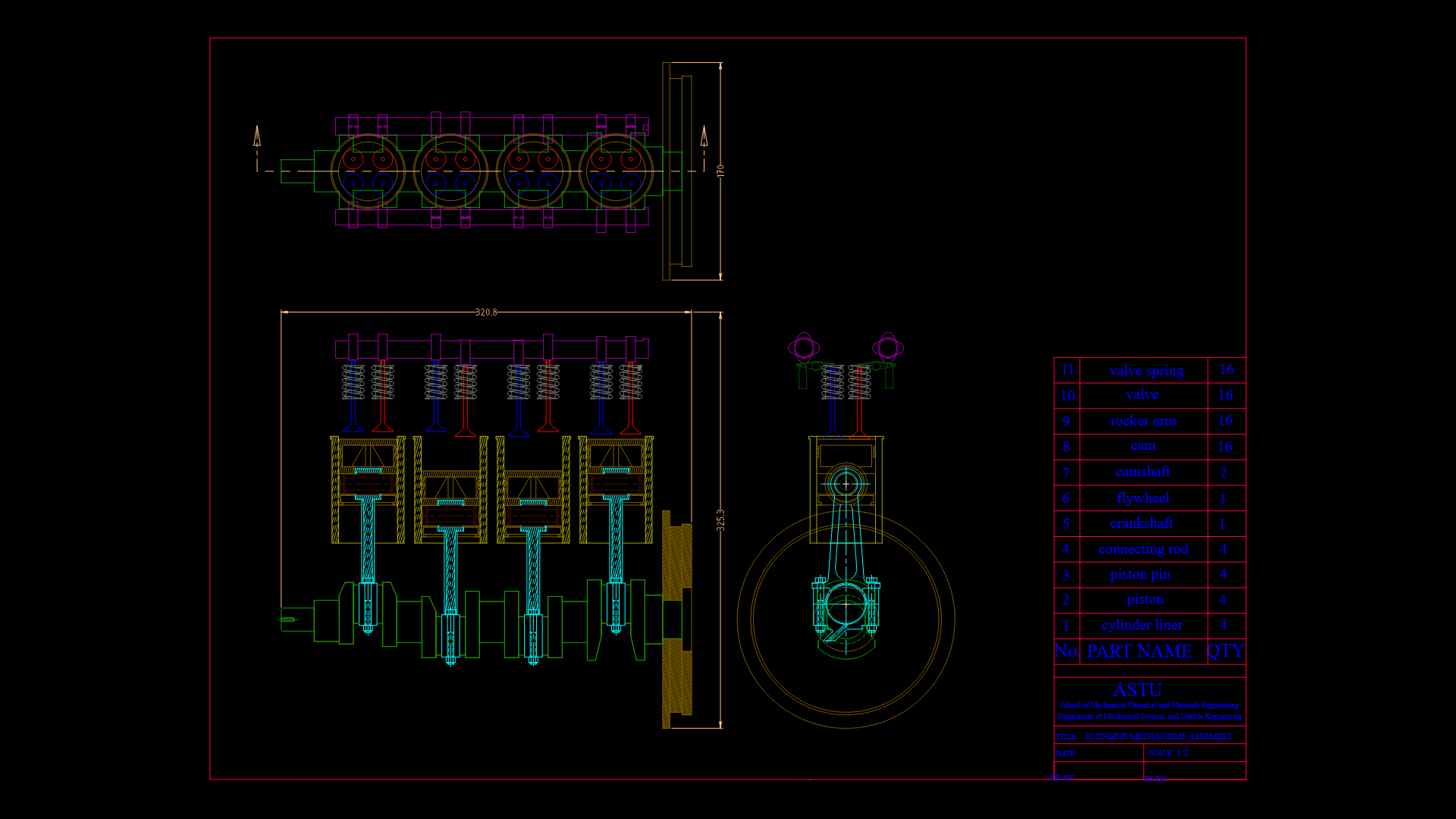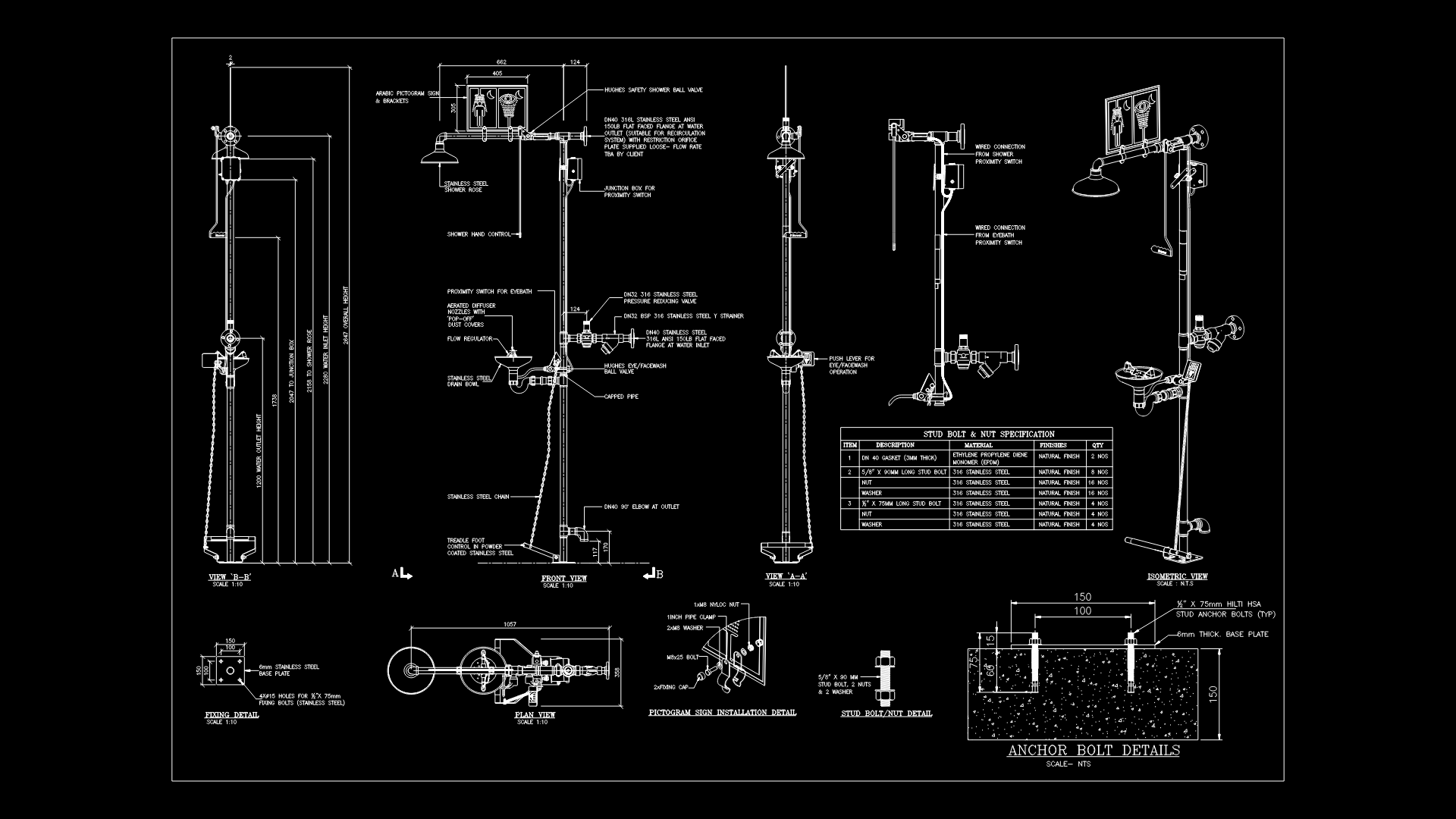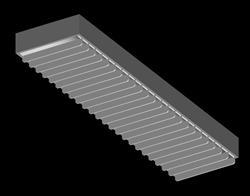Tank Fire Bomb DWG Detail for AutoCAD
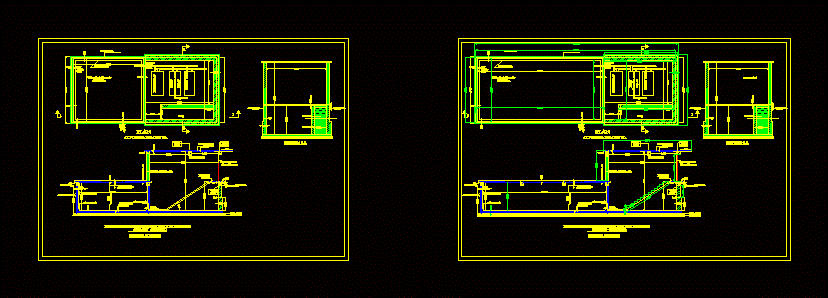
Details – specifications – sizing – Construction cuts
Drawing labels, details, and other text information extracted from the CAD file:
water height., mm slab, saanvi engicon pvt. ltd., vishal mega near harit bhawan.ranchi, email, mm thk brick work, pcc, water height., mm slab, mm thk brick work, pcc, mm both way, p.c.c. mm, sand mm, out let., fire fighting underground water tank with pump roomfighting underground water tank with pump room, plan, finised gr. lvl., sectional elevation, water tank capacity ltrs., pump room, finised gr. lvl., pcc line., water height., at foundation level., inlet., at top of tank., mm slab, overflow pipe, at top of tank., mm dia hook to hang mt pulley, top bot., top bot., haunch line., inlet., collapsible gate wide., both ways top bottom, mm thk brick work, out let., at bottom of tank., diesel pump, main electrical fire pump, jockey pump, ramp, top bot., finised gr. lvl., finised gr. lvl., pcc, earth fill, section, mm both way, p.c.c. mm, sand mm, out let., fire fighting underground water tank with pump roomfighting underground water tank with pump room, plan, finised gr. lvl., sectional elevation, water tank capacity ltrs., pump room, finised gr. lvl., pcc line., water height., at foundation level., inlet., at top of tank., mm slab, overflow pipe, at top of tank., mm dia hook to hang mt pulley, top bot., top bot., haunch line., inlet., collapsible gate wide., both ways top bottom, mm thk brick work, out let., at bottom of tank., diesel pump, main electrical fire pump, jockey pump, ramp, top bot., finised gr. lvl., finised gr. lvl., pcc, earth fill, section, bfs
Raw text data extracted from CAD file:
| Language | English |
| Drawing Type | Detail |
| Category | Mechanical, Electrical & Plumbing (MEP) |
| Additional Screenshots |
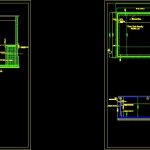 |
| File Type | dwg |
| Materials | |
| Measurement Units | |
| Footprint Area | |
| Building Features | |
| Tags | autocad, bomb, construction, cuts, DETAIL, details, DWG, einrichtungen, facilities, fire, gas, gesundheit, l'approvisionnement en eau, la sant, le gaz, machine room, maquinas, maschinenrauminstallations, provision, pump, sizing, specifications, tank, wasser bestimmung, water |
