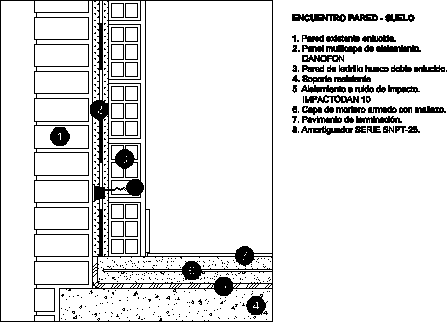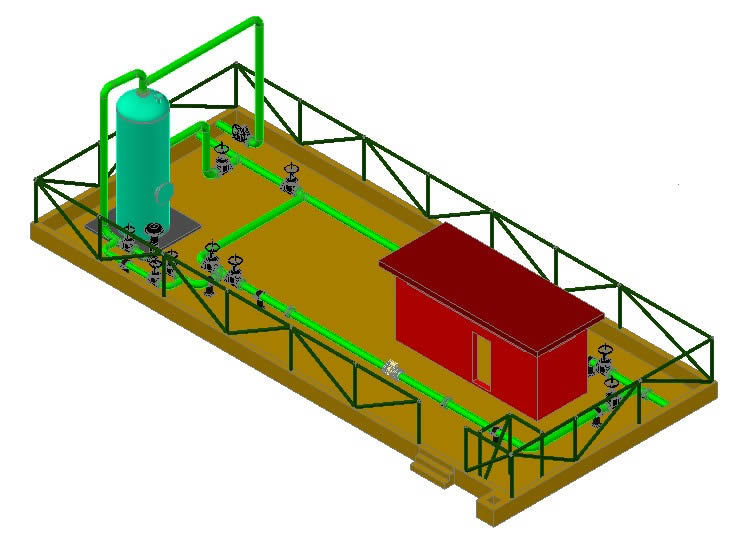Tank Fire DWG Detail for AutoCAD
ADVERTISEMENT

ADVERTISEMENT
Details – specifications – sizing – Construction cuts
Drawing labels, details, and other text information extracted from the CAD file:
viewnumber, sheetnumber, acot: metros, landmark: meters, escala:, scale:, vista isometrica tanque de agua contra incendio, isometric view fire fighting water tank, linea de succion bomba diesel, linea de retorno, linea de prueba, linea jockey, acot: metros, landmark: meters, escala:, scale:, vista frontal tanque de agua contra incendio, front view fire fighting water tank, linea de succion bomba diesel, linea de retorno, linea de prueba, linea jockey, acot: metros, landmark: meters, escala:, scale:, vista planta tanque de agua contra incendio, top view fire fighting water tank
Raw text data extracted from CAD file:
| Language | English |
| Drawing Type | Detail |
| Category | Mechanical, Electrical & Plumbing (MEP) |
| Additional Screenshots |
 |
| File Type | dwg |
| Materials | |
| Measurement Units | |
| Footprint Area | |
| Building Features | |
| Tags | autocad, construction, cuts, DETAIL, details, DWG, einrichtungen, facilities, fire, gas, gesundheit, l'approvisionnement en eau, la sant, le gaz, machine room, maquinas, maschinenrauminstallations, provision, sizing, specifications, tank, wasser bestimmung, water |








