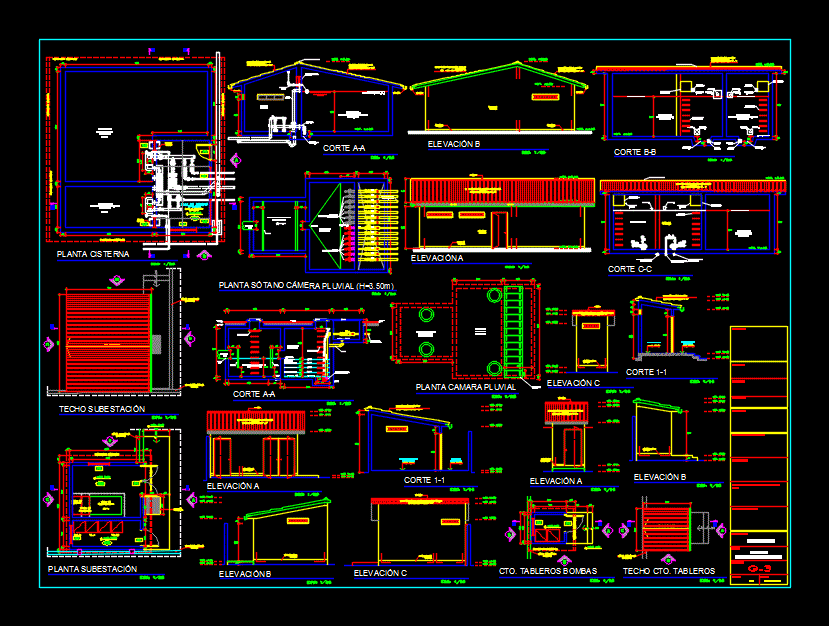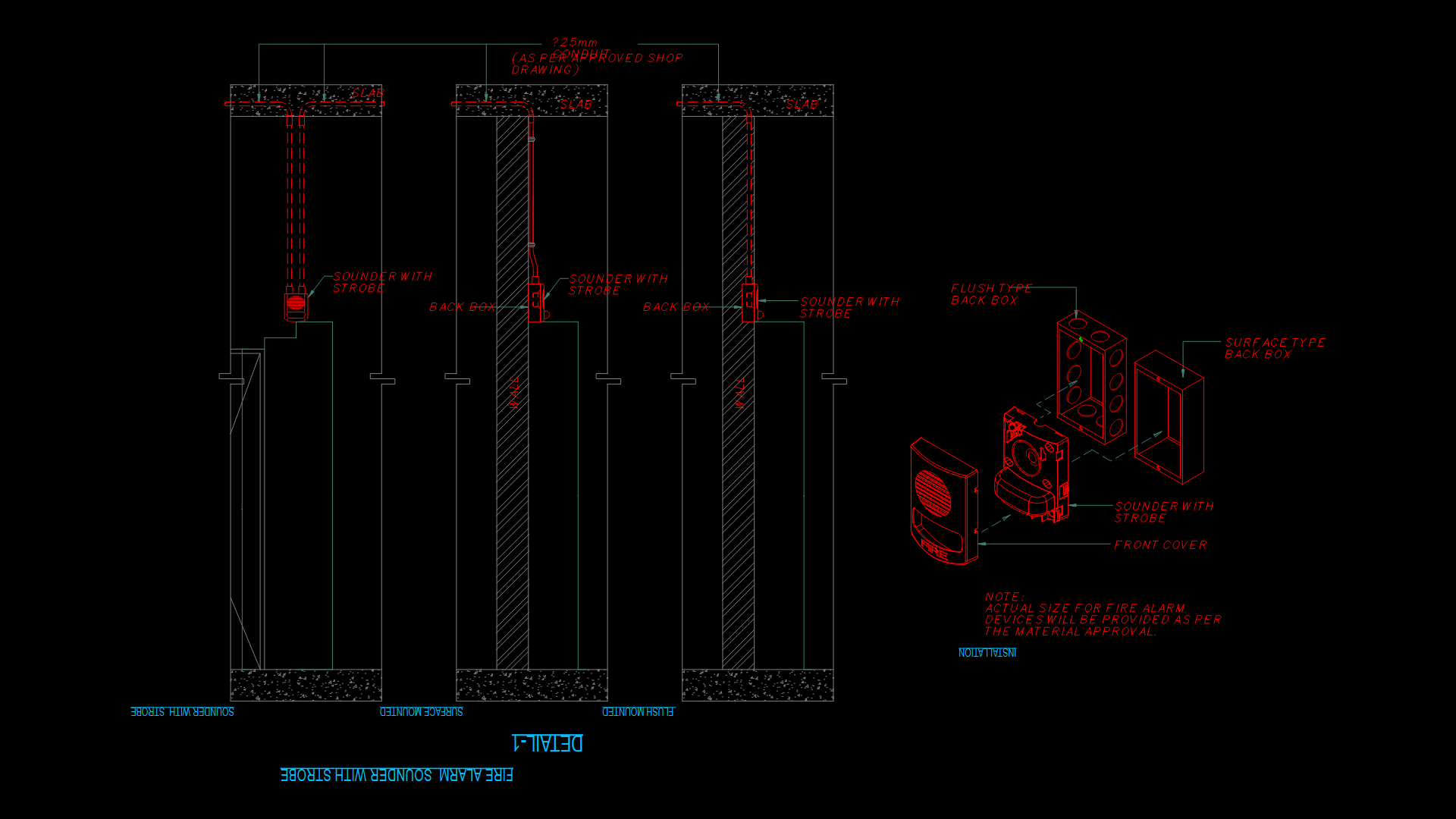Tanker DWG Section for AutoCAD

Detail sub station and swimming pool with respective sections and details
Drawing labels, details, and other text information extracted from the CAD file (Translated from Galician):
ministry of education, republic of the peru, concrete contractor, substation admission, substation transformers, concrete countertop, ridge, floor, soldier, project. lock, welded and laminated, roof substation, entrance to cto. boards, cto. boards, protection cell, lift cell, transformation cell, projection channel, projection coverage, ventilation grid, substation plant, screen, on two pumps, three ignition pump, ignition total set of pumps, stop level, submersible pump for Rainwater evacuation, pump room supported, cement floor, burnished, cat ladder, cistern, pump room, stainless steel ladder, goes to irrigation in the sports field through sprinklers, goes to irrigation in sports field by means of canyon, irrigation of sprinklers in sports field, cutting cc, lined and painted, cutting bb, cutting aa, trough, concrete slab, elevation b, elevation to, date:, lamina number:, architecture, specialty:, flat: , electrical substation cistern, scale:, consultant:, location :, project:, owner, project coordinator: head of staff, head of the study and project office, project reviewer ;, oinfe :, arquitecte :, elevation c, cistern electrical substation details carpentry, elevation, rainfall plant, cto. boards pumps, ceiling cto. boards
Raw text data extracted from CAD file:
| Language | Other |
| Drawing Type | Section |
| Category | Mechanical, Electrical & Plumbing (MEP) |
| Additional Screenshots | |
| File Type | dwg |
| Materials | Concrete, Steel, Other |
| Measurement Units | Metric |
| Footprint Area | |
| Building Features | Pool |
| Tags | autocad, DETAIL, details, DWG, einrichtungen, facilities, gas, gesundheit, l'approvisionnement en eau, la sant, le gaz, machine room, maquinas, maschinenrauminstallations, POOL, provision, respective, section, sections, Station, swimming, tanker, wasser bestimmung, water, water tank |








