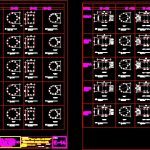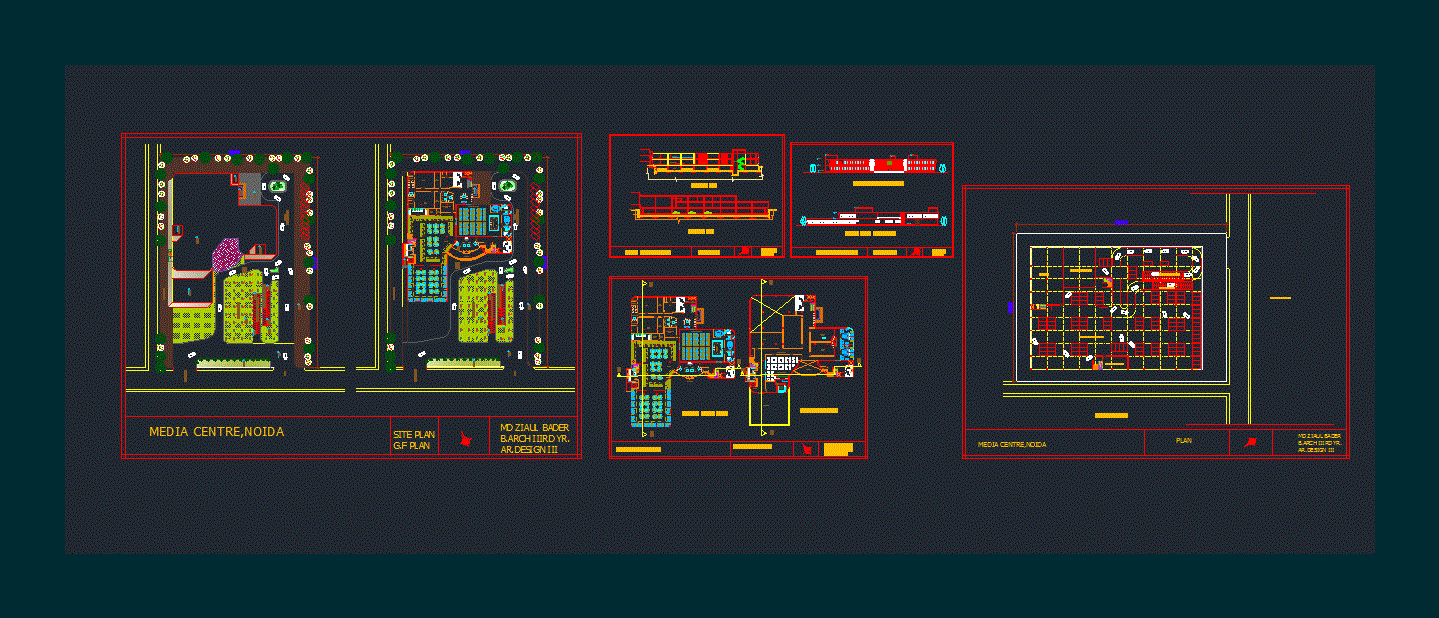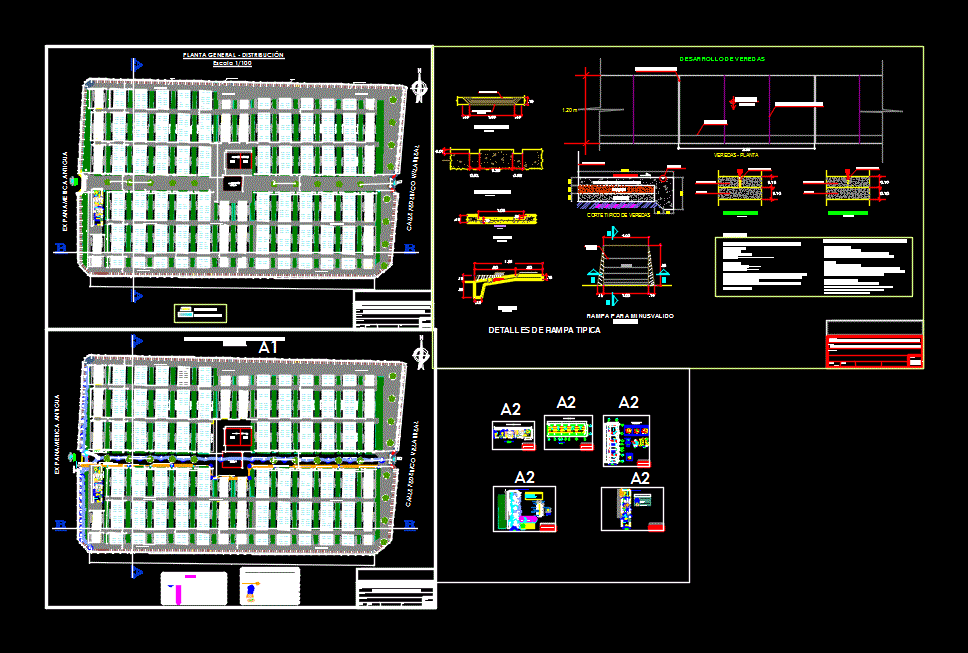Tarapoto Cooperative Foundation Plan DWG Block for AutoCAD
ADVERTISEMENT

ADVERTISEMENT
Cooperativa de Ahorro y Credito San Martin Tarapoto.
Drawing labels, details, and other text information extracted from the CAD file (Translated from Spanish):
c u a d o c o l a n a s, level, basement, first floor, second floor, third floor, fourth floor, structures fourth floor, project:, date :, owner :, floor :, lamina:, revised: tlf :, ing. augusto ramirez reategui
Raw text data extracted from CAD file:
| Language | Spanish |
| Drawing Type | Block |
| Category | City Plans |
| Additional Screenshots |
 |
| File Type | dwg |
| Materials | Other |
| Measurement Units | Metric |
| Footprint Area | |
| Building Features | |
| Tags | autocad, block, city hall, civic center, community center, cooperative, de, DWG, FOUNDATION, martin, plan, san, tarapoto |








