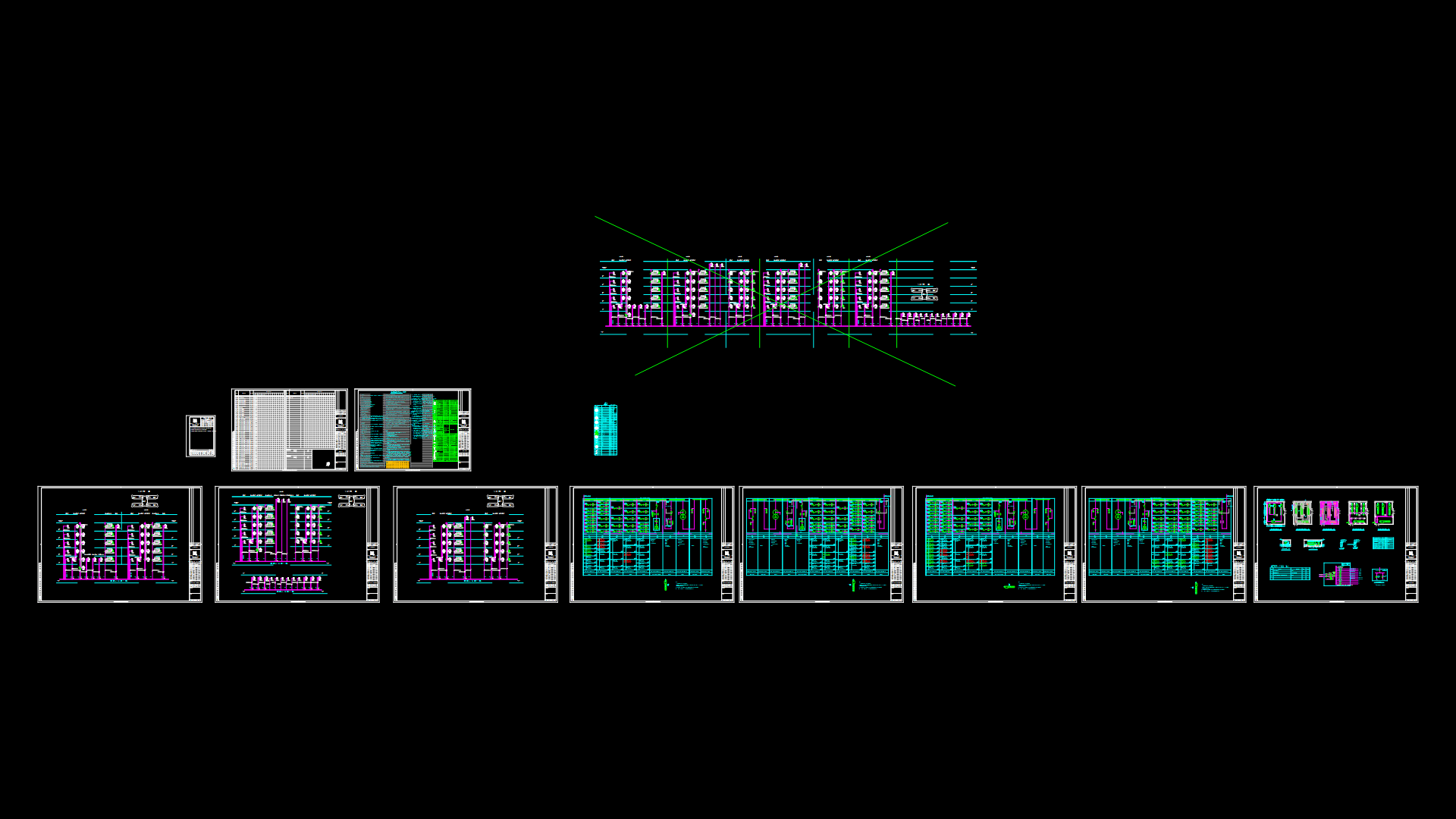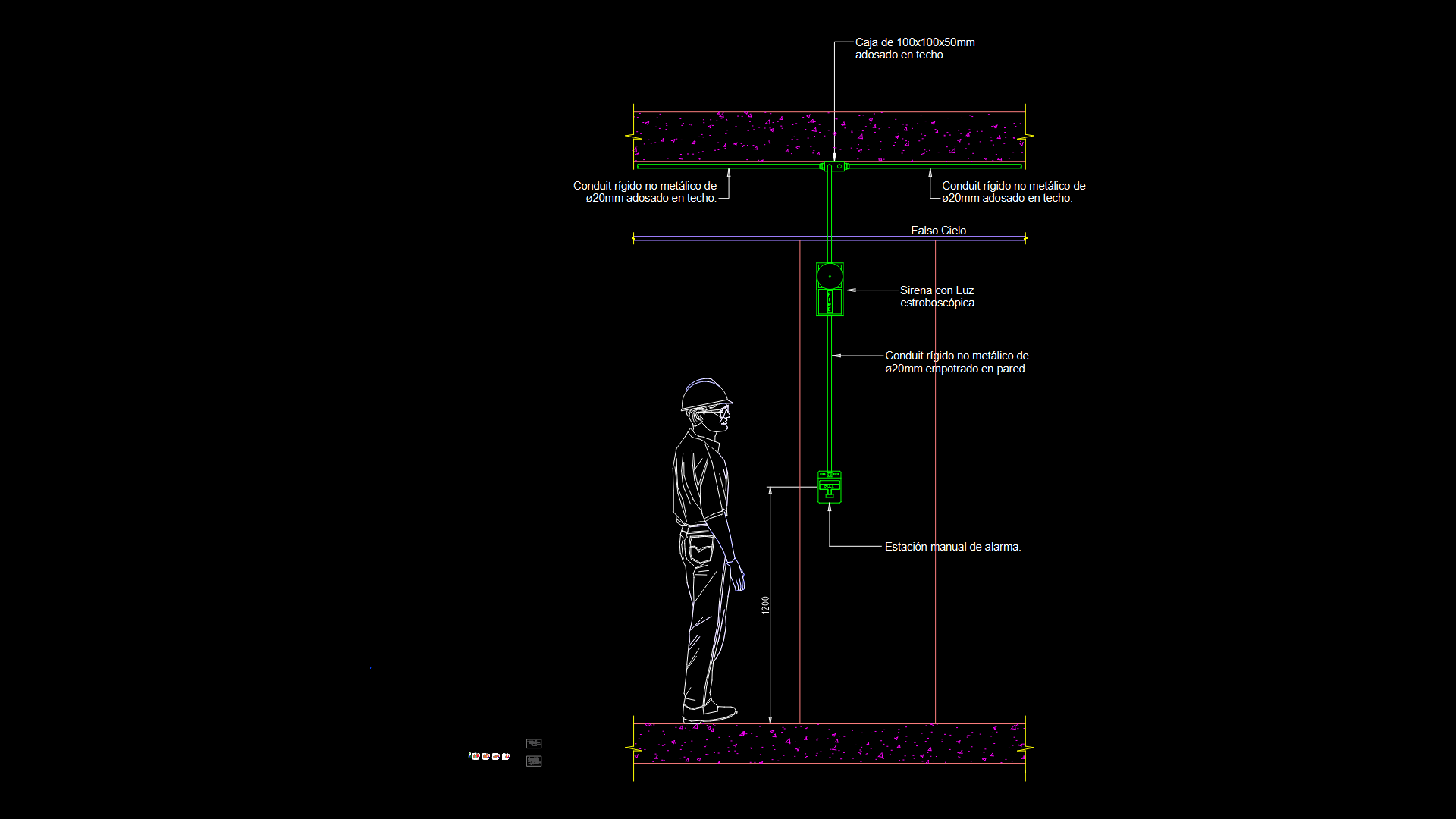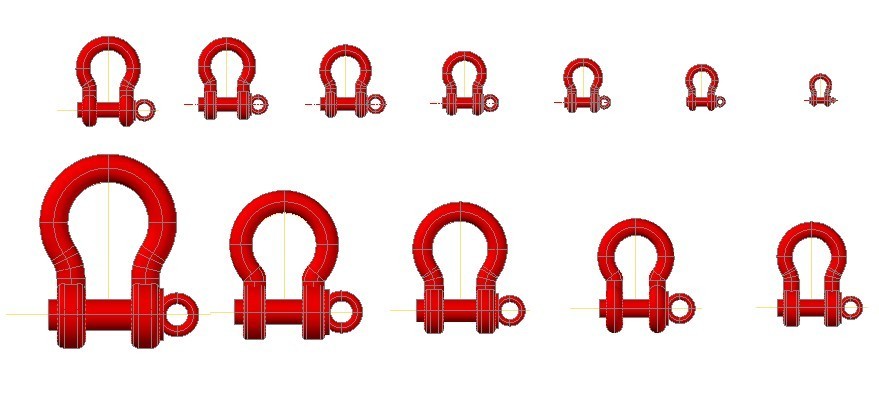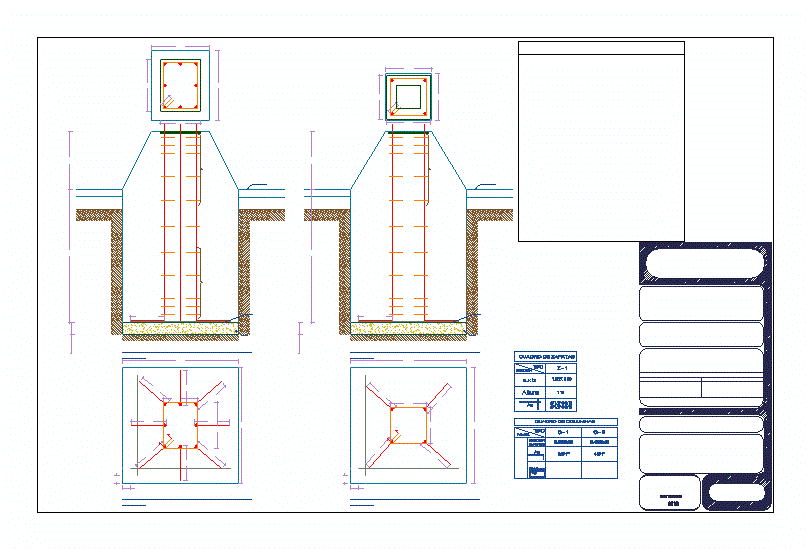Telecommunications Base Station DWG Full Project for AutoCAD
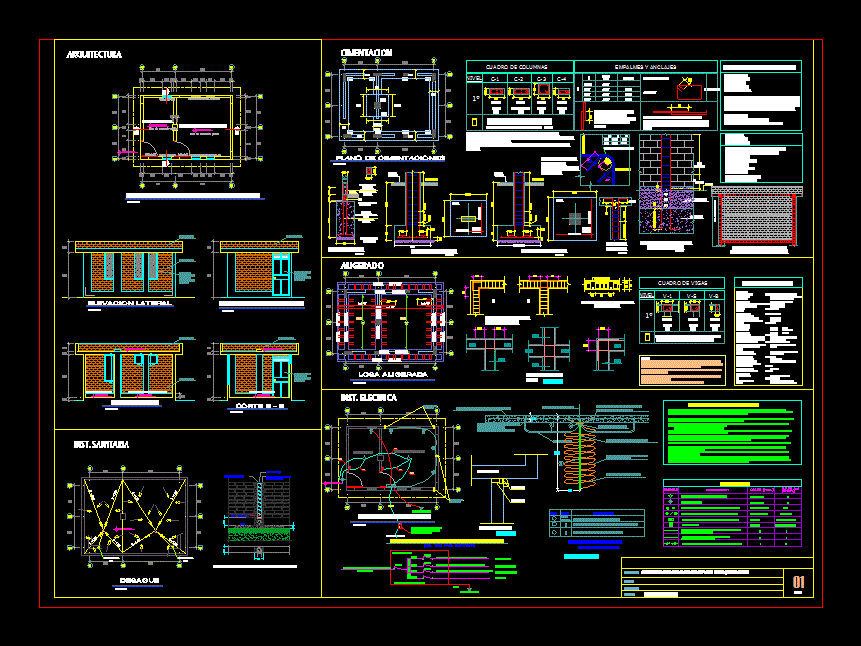
Project Control Room telecommunications plant facilities specifications elevations cuts; details.
Drawing labels, details, and other text information extracted from the CAD file (Translated from Spanish):
See plant, specified, specified, Rto, Min., bedroom, machine room, Plant room, Esc:, Lateral elevation, Esc:, cut, Esc:, cut, Esc:, front elevation, Esc:, bedroom, machine room, Polished cement floor, bedroom, Foundation plan, Esc:, The joint will be located in the central third. Is not spliced more than that of the armor in the same section., Splices of the upper force are not allowed in a length of beam light beam each side of the support column, Stirrups, Beams boards, Columns, Beams, Slabs, Splicing anchors, Column table, The trace of foundations see plane of architecture numbers in parentheses indicate the form of distribution of iron stirrups in columns confinement of stirrups in details: auction of columns, kind, N.p.t., See plant, Shoe, Esc:, General specifications indicated columns beams beams slabs beams boring walls walls for brick walls masonry unit: class iv type of mortar, Structural system resistant to structural masonry. Hn ct last double, Confinement zone, Of confinement of sill column, specified, bent, specified, Of beam column, Rto, Of columns, Esc:, slab, Overcoming, Foundation, N.p.t., Rto., Of columns in solid foundation, Esc:, Min., Esc:, lightened slab, Vig., Vig., Typical slab cut lightened, Box of beams, kind, beam, Meeting of beams, beam, plant, beam, beam, beam, detail, Bent armor detail, Specif., Notes:, The supporting walls will be of brick kk of clay type ii with the bricks will be manufactured according to norms itintec will have a minimum resistance the compression of will settle with mortar pi pic, The partition will be of tambourine brick will raise its final height after the release of the lightened respective beam., Any length of column whose length is smaller shall be set at every cm. Apart from the confinement of knots., For all that is specified, the national building regulations, Concrete foundations f’c p.g. Max overcrowding f’c p.m. Max flooring single concrete c: h false floor concrete simple c: h concrete plates zapatasf’c beams lightened slab f’c false floor f’c steel corrugated steel f’y coverings beams columns slabs cm slabs foundation beams cm shoes cm structure factor Of zone zone factor of use category soil factor type period of soil tp sec. Period of vibration of the building tx sec. Ty sec. Coefficient of reduction seismic rdx rdy maximum maximum displacement relative displacement coefficient of acceleration soil bearing capacity in settling maximum cm foundations foundations columns shoe foundation layer depth of deformation foundations mts. Columns mts. Perimeter foundation mts. Masonry walls support solid brick type iv f’m walls of tabiqueria brick hollow mortar cement lime sand, Concrete big stone cycle, Cyclopean growth of medium stone, N.p.t., running, Ground floor, Esc:, bedroom, machine room, Rises ends in airlift of the concessionaire, rush, Tw mm, lighting, Tw mm, Outlet, Outlet, Twh, reservation, Ground, Breaking power:, Number of poles:, Thw mm, To the meter, Electric distribution board, Type for, description, Cant, according, Required., Pos., Driver naked, Pure copper rod mm, Terminal for earth electrode, general configuration, Installation of earth ground, Connection according to c.n.e. I take part, Numerals., Electrode terminal, Soil with treatment, Of mineral salts, Naked driver, Pure copper rod mm, Limit axis of dwellings, Pvc pipe, Comes duct pvc soaked in china, Pvc sap duct, Driver naked, Floor of house, Technical specifications, Conductors: will be of electrolytic copper of insulation of thermoplastic resistant material the retardant humidity to the type the conductor for feeders will be type will be used as minimum the conductors will have a different color for each phase., The ducts for the installation of the general lighting network will be pvc. Of the lightest diameter, The ducts for the installation of feeders power outlets will be of pvc. Of the heavy type minimum diameter, Boxes: standard galvanized iron seran, Accessories: for the outputs such as antenna pushbuttons will be similar to the epin domino series, Boards: built-in standard galvanized steel pvc with distribution with automatic thermomagnetic switches of the type no fuse similar. The dimensions will be given by the supplier house according to the number of poles. Of capacity of all the length., Unpaved ground will be protected with, The rectangular box where tubes come to be replaced by a box c
Raw text data extracted from CAD file:
| Language | Spanish |
| Drawing Type | Full Project |
| Category | Mechanical, Electrical & Plumbing (MEP) |
| Additional Screenshots |
 |
| File Type | dwg |
| Materials | Concrete, Masonry, Plastic, Steel |
| Measurement Units | |
| Footprint Area | |
| Building Features | Car Parking Lot |
| Tags | autocad, base, control, cuts, details, DWG, einrichtungen, elevations, facilities, full, gas, gesundheit, l'approvisionnement en eau, la sant, le gaz, machine room, maquinas, maschinenrauminstallations, plant, Project, provision, room, specifications, Station, telecommunications, wasser bestimmung, water |

