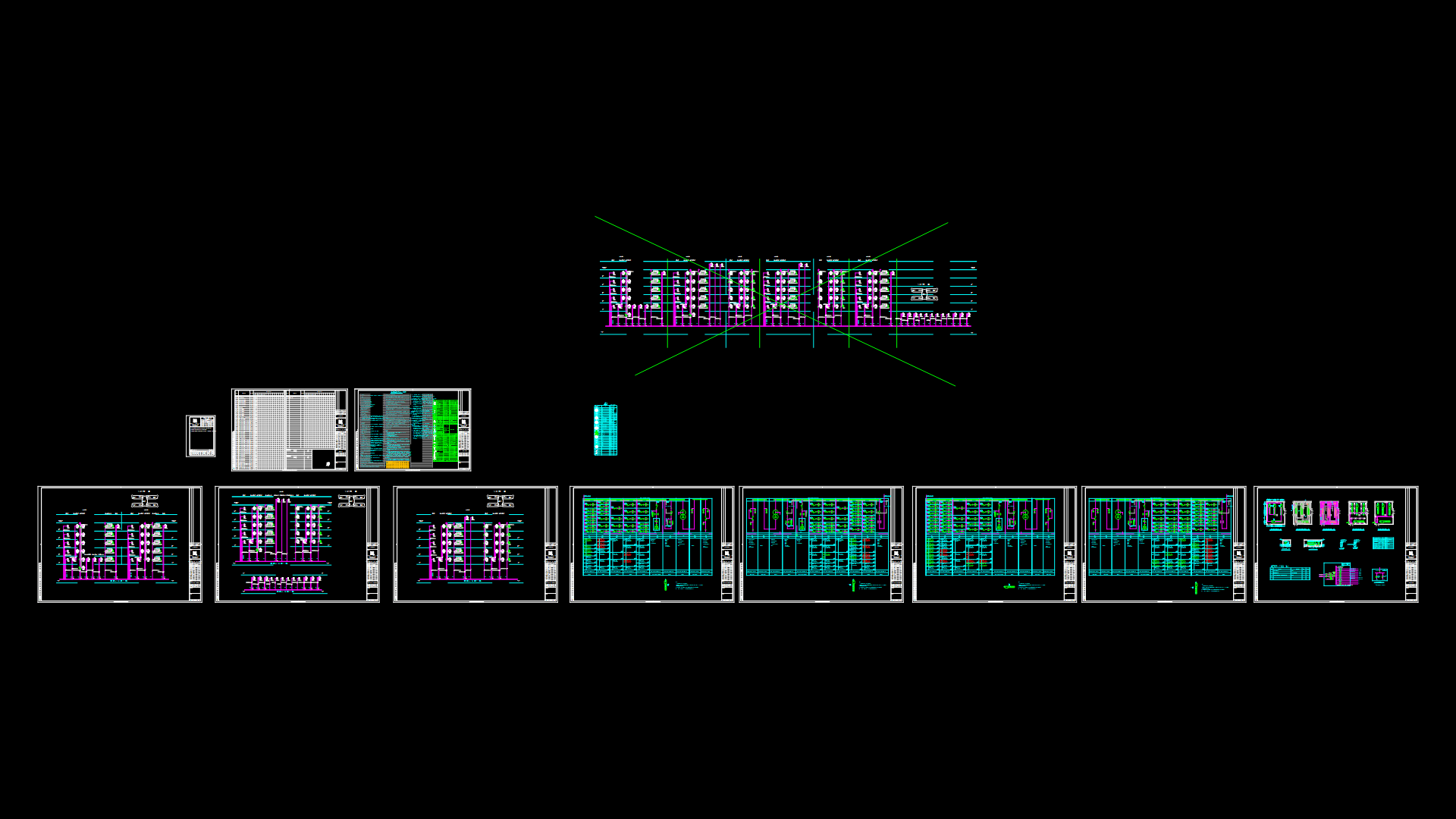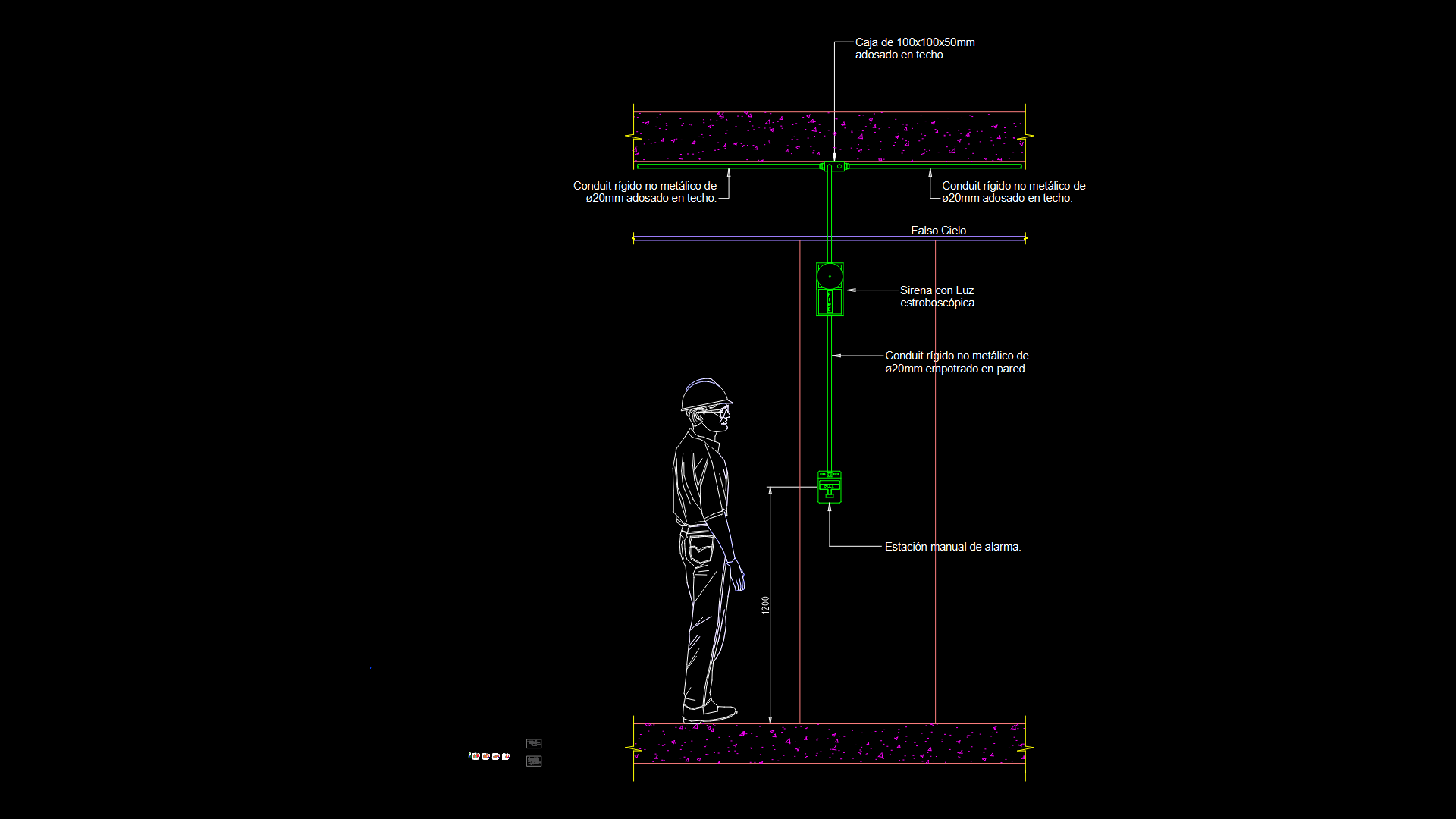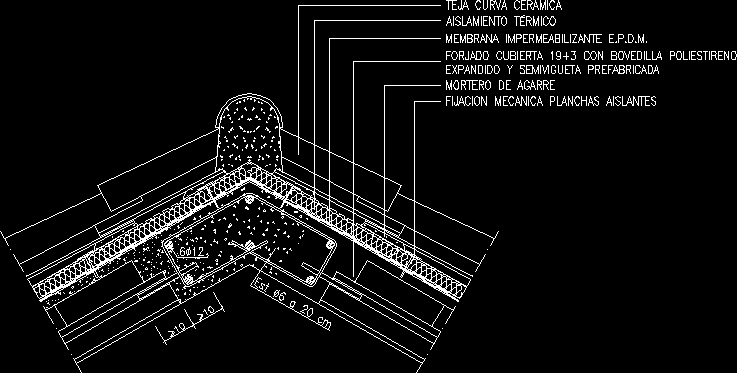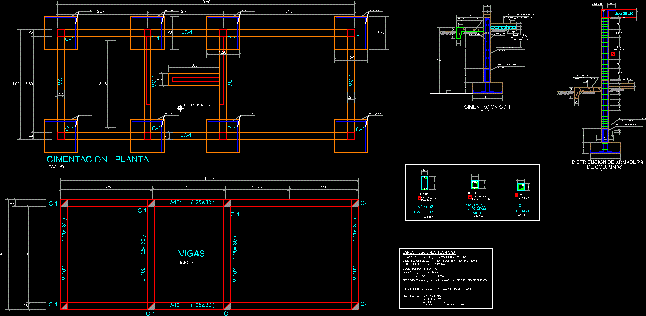Telephone Network DWG Detail for AutoCAD
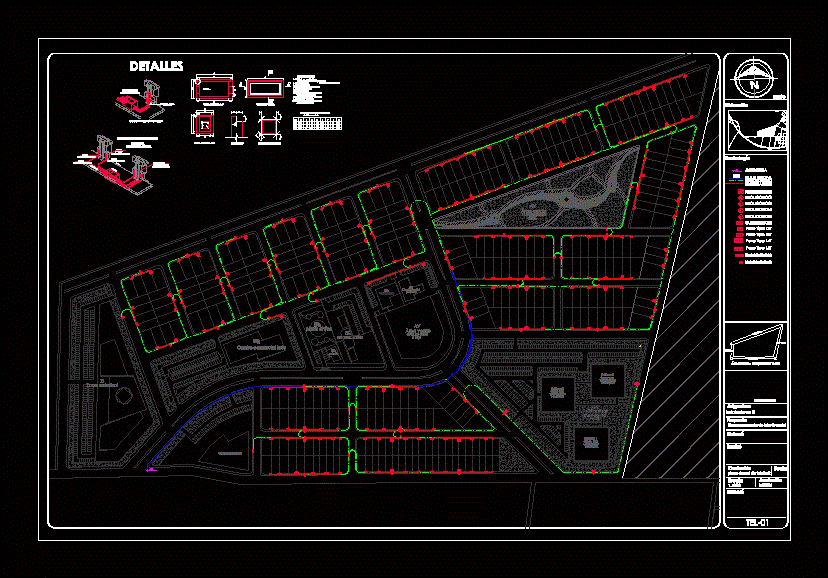
You telephony network includes: main limb rubs, supply low walls and construction details
Drawing labels, details, and other text information extracted from the CAD file (Translated from Spanish):
N.p.p.t., Pole detail, Distribution log location, Property boundary, Of hidden installation, The connection to the miniposte will be, Minimum with tubes, Location of records in muretes, Property boundary, To the distribution record, register of, For dit reception, telephone, Property boundary, Pvc pipe, Post for hidden installation, Posts for, Hidden installation, Telephone registration, Minimum connection pipes, Pvc pipe, Tubing supplied by telmex, Supplied by builder, Supplied by builder, side view, Plant view, front view, Hollow reinforcement, General notes, All dimensions are given in, Centimeters except where otherwise indicated, The dimensions govern the drawing, concrete, Maximum aggregate size, Maximum slump cm, Percentage of fines, The minimum coating will be cm.except, Where other dimension is indicated, Hard grade reinforcing steel, Mesh steel, The welding will be to the electric arc will be used, Electrodes of the series, detail, see detail, Do not take measurement scale, Dimensions of wells according to size, water well, Dimensions in centimeters, Location, Symbology, north, School of architecture, area, Fractionation of social interest, subject, draft, scale, Dimension, Meters, date, Facilities iii, elaborated, revised, content, Telephone network plan, avenue, peripheral, green area, Multifamily, green area, Secondary, Isste shopping center, industrial zone, building, N.a.t., Apartments, kindergarten, social center, popular, Mall, building, N.a.t., Apartments, building, N.a.t., Apartments, police, Civic plaza, avenue, Street, avenue, Street, avenue, Street, avenue, Well type, Distribution box, Indicates well type, Hidden installation pole, Indicates well type, Double wall service, Simple service wall, Indicates well type, Main branch, Delivery muretes, Well type, rush, Secondary branch, Details, elaborated
Raw text data extracted from CAD file:
| Language | Spanish |
| Drawing Type | Detail |
| Category | Mechanical, Electrical & Plumbing (MEP) |
| Additional Screenshots |
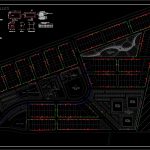 |
| File Type | dwg |
| Materials | Concrete, Steel, Other |
| Measurement Units | |
| Footprint Area | |
| Building Features | |
| Tags | autocad, construction, DETAIL, DWG, einrichtungen, facilities, gas, gesundheit, includes, l'approvisionnement en eau, la sant, le gaz, machine room, main, maquinas, maschinenrauminstallations, network, provision, supply, telephone, telephony, walls, wasser bestimmung, water |
