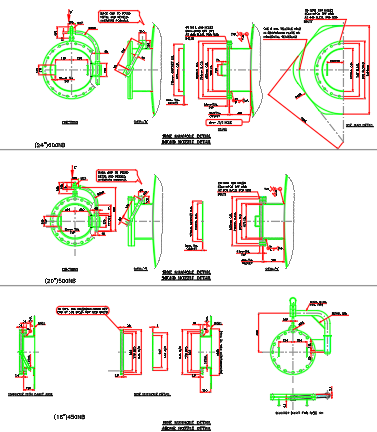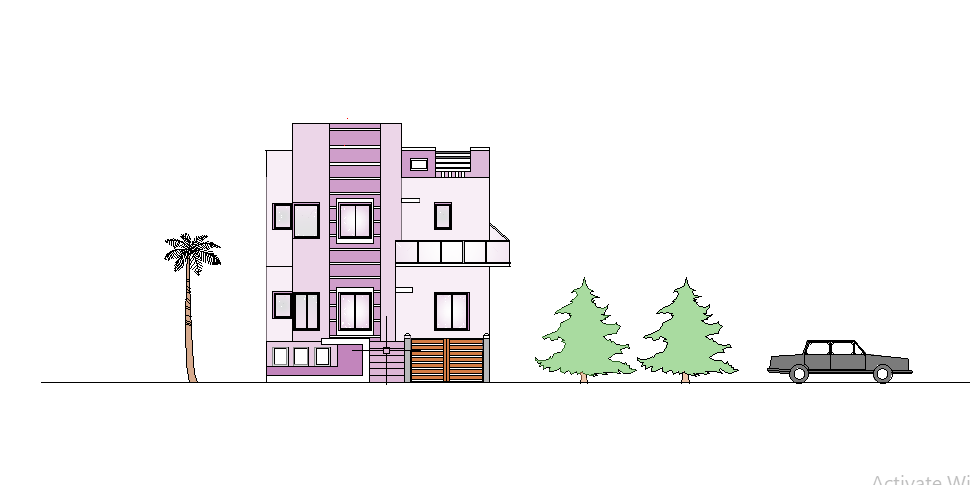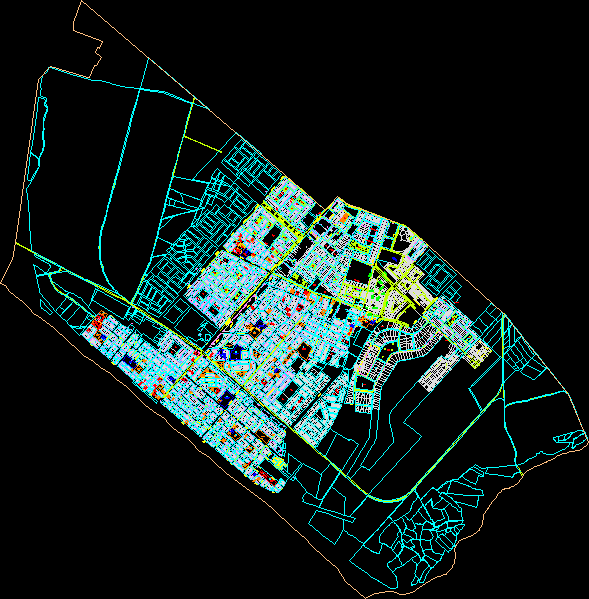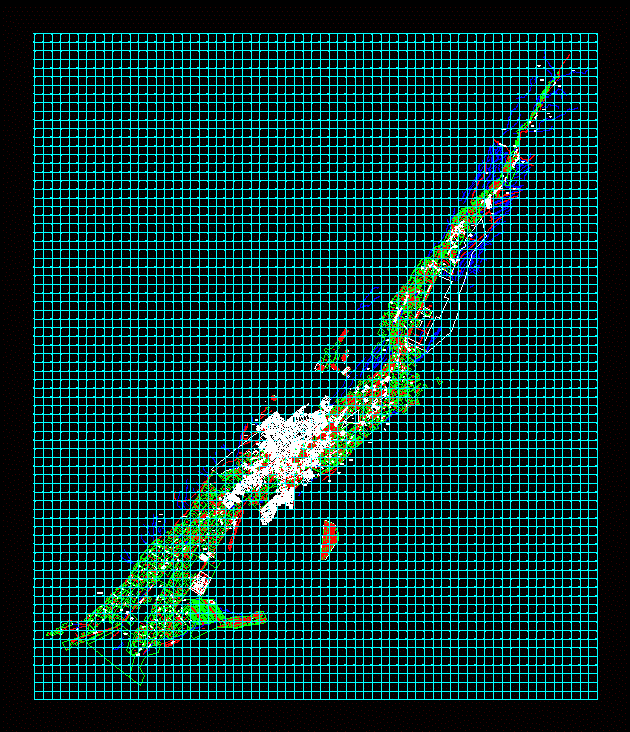Choose Your Desired Option(s)
×ADVERTISEMENT
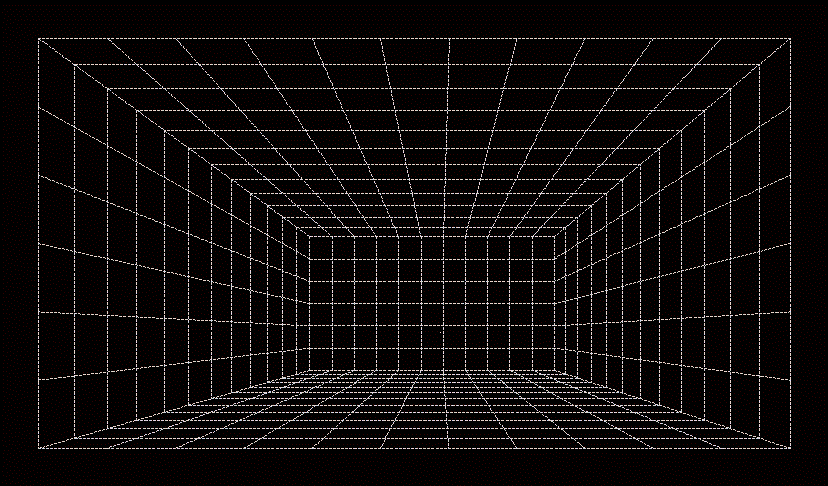
ADVERTISEMENT
2d drawing plant
| Language | N/A |
| Drawing Type | Block |
| Category | Drawing with Autocad |
| Additional Screenshots |
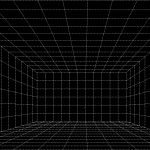 |
| File Type | dwg |
| Materials | |
| Measurement Units | |
| Footprint Area | |
| Building Features | |
| Tags | autocad, block, drawing, DWG, perspective, perspectives, plant, template |
ADVERTISEMENT
Download Details
$3.00
Release Information
-
Price:
$3.00
-
Categories:
-
Released:
July 6, 2017
Same Contributor
Featured Products
LIEBHERR LR 1300 DWG
$50.00
