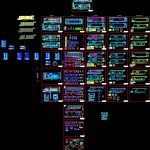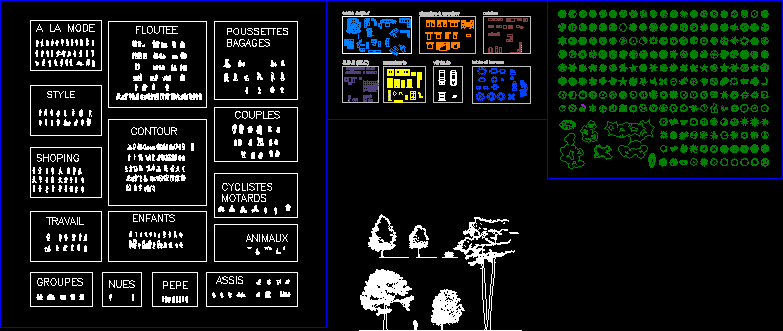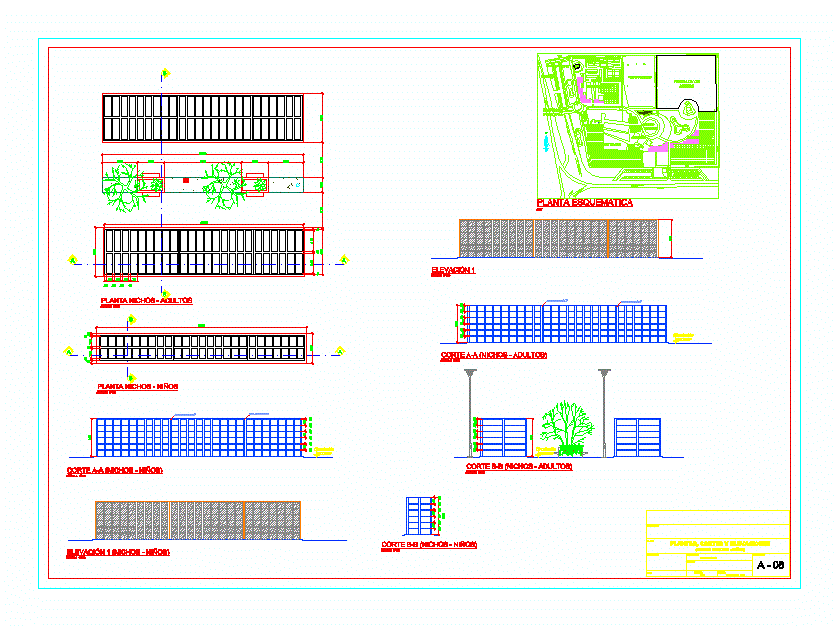Temple Evangelical DWG Elevation for AutoCAD

Distribution 4 floors roof; cuts, elevations, electrical and sanitary facilities, structures and lightened slabs foundations, stairs and cistern.
Drawing labels, details, and other text information extracted from the CAD file (Translated from Spanish):
exit, earthquake cases, safe zone, water tank, variable, project and construction, owner :, project :, date :, drawing :, design :, plane :, scale :, first and second floor distribution, evangelical temple, evangelical mission pentecostes, lily of, the valleys, stair hall, hall, car port, garden, shd, pulpit, sh.h, distribution third and fourth floor, elevation, biblical classroom, hall of sh, corridor, library, reading room, escape stair hall, foundation, inst. electric first floor, first floor distribution, parking, sh.e., deposit escobero, jarden, s.h.damas, catwalk, s.h.varones, secretary, of. ministerial, hall, cafetin, of. pastoral, kitchen, pantry, distribution of fourth floor, living room, dining room, s.h., bedroom, cl., patio, living, courts, terrace, empty, parking minor vehicle, sh., sab, s.h.v., architecture, structure, inst. electric, inst. health, inst. of communication, projects and construction, evangelical temple, inst. Second floor electrical, inst. electric third floor, inst. electrical fourth floor, inst. sanitary first floor, inst. sanitary second floor, inst. sanitary third floor, inst. sanitary fourth floor, inst. sanitary roof, detail of foundations, ceiling and structure of beams, distribution of third floor, distribution of second floor, income, electric pump, comes from the public network, type, alf., high, width, wood, glass, metal, interior elevation , cistern, high impulsion tank, water meter, goes to the gutter, goes to the public network, red color on white background, red letters, legend, signal: first aid kit, locate in the visible place, on first aid kit. , white color on a green background, background color letters, sign: safety zone, locate in a visible place in a safe area., sign: evacuation route, locate in a visible place., white color on a red background, white letters, signal : fire extinguisher, will be located only in plane., Signal: main exit, danger, high voltage, white background, black and yellow letters, yellow and black symbol., signal: high voltage, locate in electrical boards., parking minor vehicle , sh.e, plane of se first floor security, sh hall, second floor security plan, first floor communication system floor plan, second floor communication system floor plan, third floor communication system floor plan, fourth floor communication system floor plan floor, flat roof communication system, column box, level, foundation, false floor and floor :, coatings :, reinforced concrete:, hooks, overlaps, overlaps, specif. techniques, overburden and path: steel, earth resistance, site verification, salt, detail of well to ground, concrete cover, copper connection clamp, earth well, simple commutation switch, double switch, simple switch, line to ground, pipe in floor or wall, double monophasic outlet, see on site, cp., pass box, description, symbols, thermomagnetic switch, on td, roof or wall pipe, height, light center, distribution board , legend of electrical installations, equivalences for the purposes of the code, conductor section, ø of ducts, technical specifications, water points and drain will be located on site according to model of sanitary device., all ventilation will go with cap., symbol, pipe of water, legend, ventilation pipe, gate valve, water meter, tee, drain pipe, register box, tub. of pluvial drainage, threaded log, simple ee, b-b cut, c-c cut, arrives from the public network, a-a cut, first floor load box, total, use, factor simultaneous, lighting of salon, ilumin. staircase, passageway, entrance and hall, pulpit lighting and toilet, electrical outlet, electric pump force, sub total, second floor loads box, classroom lighting and hygienic service, ilumin. of staircase and passageway, library lighting, grounding hole, staircase, passageway and terrace, third floor loads table, office and hygienic lighting, kitchen lighting and cafetin, staircase, fourth floor loads table, illumination of minidepartamento, lighting of being and dormitories, bucket, entrance of water, buoy, to the elevated tank, n. a., cistern sanitary detail, cleaning, water outlet, water inlet, n. a, overflow, air gap, elevated tank, elevated tank plant, overflow and cleaning, video camera, intercom, telephone circuit, TV outlet, telephone outlet, cable TV circuit, video circuit, cash register, push button intercom, load table per floor, first floor roof, foundation beam, flooring, beam, detail of beams, staircase, vp-mandil, vp-a-see elev., second and third floor roof, stirrups hooks, concrete :, etsapol, typical detail
Raw text data extracted from CAD file:
| Language | Spanish |
| Drawing Type | Elevation |
| Category | Religious Buildings & Temples |
| Additional Screenshots |
 |
| File Type | dwg |
| Materials | Concrete, Glass, Steel, Wood, Other |
| Measurement Units | Metric |
| Footprint Area | |
| Building Features | Garden / Park, Deck / Patio, Parking |
| Tags | autocad, cathedral, Chapel, church, cuts, distribution, DWG, église, electrical, elevation, elevations, facilities, floors, igreja, kathedrale, kirche, la cathédrale, lightened, mosque, roof, Sanitary, structures, temple |








