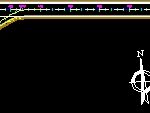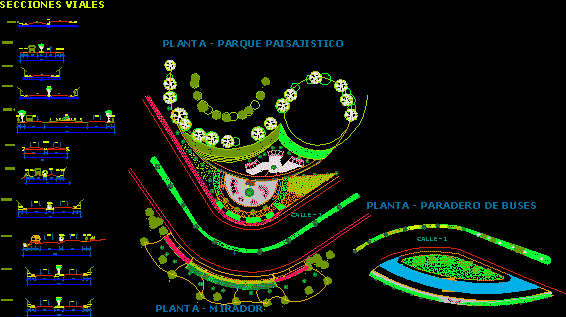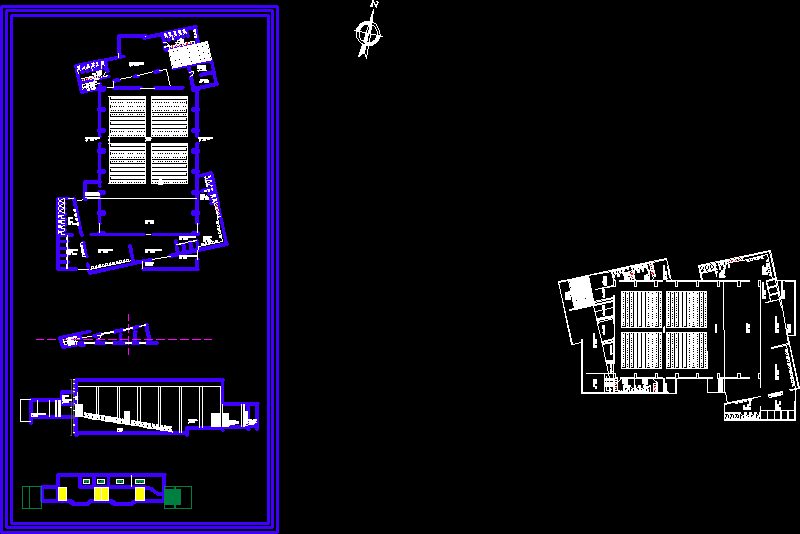Temporary Signage — Cuzco Airport, Peru DWG Plan for AutoCAD

Temporary signage at Cuzco Airport – Plans
Drawing labels, details, and other text information extracted from the CAD file (Translated from Spanish):
threshold signs, symmetrical, digital file name:, indicated, w. rodriguez a., nº of order:, drawing in cad:, project:, supervised by:, executed by:, scale :, date :, lamina :, plane :, cusco airport, main track signage and taxiways, revised for:, rehabilitation and improvement of the pavements, note: – the signs corresponding to the main track will be white. – the signals corresponding to taxiways will be yellow, main runway, threshold signs, touchdown signals, visa point signals, parking position signal, stop bar, parking information, main track signaling and platform, closed left side, closed right side, join with the final signaling, radios and dimensions similar to final signaling, bravo street exit, radius and similar dimensions to final signaling splice with existing signaling, alpha street exit, charly street exit, street exit delta
Raw text data extracted from CAD file:
| Language | Spanish |
| Drawing Type | Plan |
| Category | Airports |
| Additional Screenshots |
  |
| File Type | dwg |
| Materials | Other |
| Measurement Units | Metric |
| Footprint Area | |
| Building Features | Garden / Park, Parking |
| Tags | airport, autocad, DWG, PERU, plan, plans, Signage, temporary |








