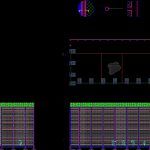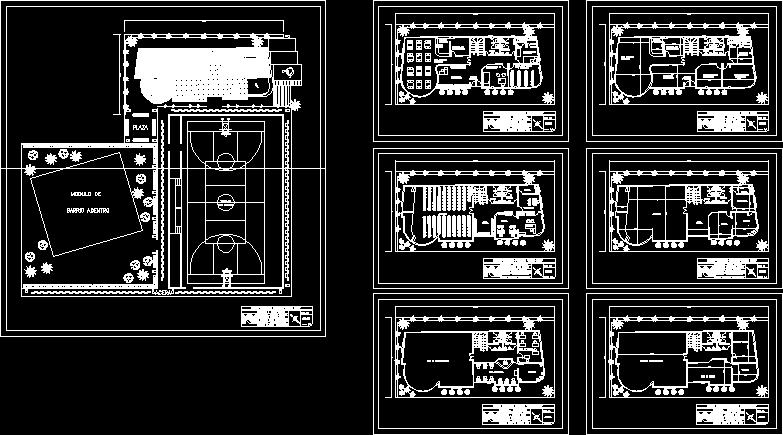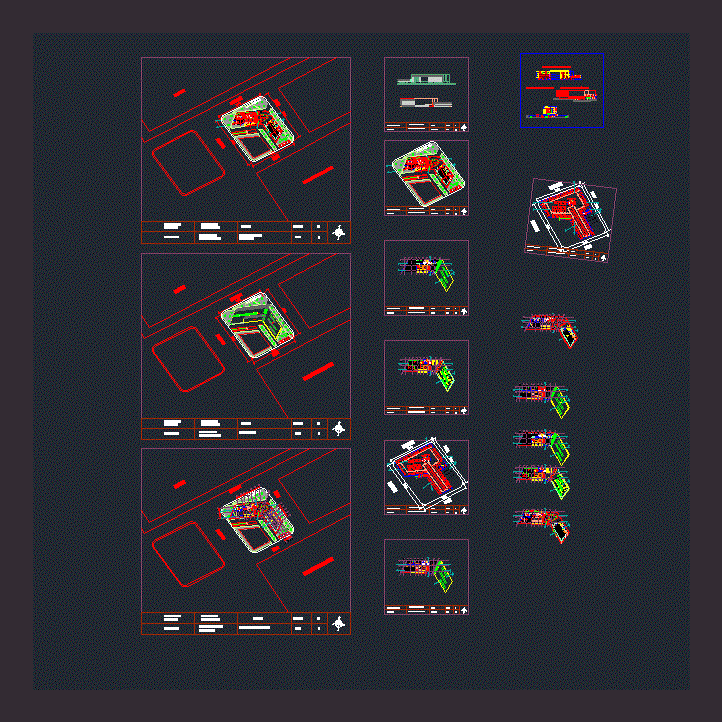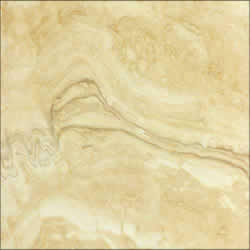Tennis Frontenis DWG Plan for AutoCAD

Final design of Tennis Racquetball: Includes Foundation; Armed; Albañileria Official Plans and Measures
Drawing labels, details, and other text information extracted from the CAD file (Translated from Spanish):
ctt, specifications, foundation notes, duly compacted natural., by the direction of public works of the municipality, and contratrabe of reinforced concrete. except where indicated otherwise, – in no case will casting cuts be allowed outside, – the reinforcing steel in concrete walls will be displaced, from the shoe with its corresponding anchorage length., – all the girder bars will be displaced on a template of healthy and firm, otherwise a layer of between, – the foundation will be placed on a ground, – the foundation will be based on insulated shoes. Left, it will extend to the foundation footing in square, – the vertical reinforcing steel in the castle and the columns, passing through the grout and must be adjusted to the elevation, and – the entire formwork must not have openings that allow the – before placing the reinforcing steel it should be varnished , the concrete in addition to being clean and to be watered with water before, with a layer of oil or other lubricant that does not stain, dimension that indicates the corresponding plans., – check dimensions to axes and drains with architectural plans., – they will respect the following minimum values of coatings., for overlays see the table of details of reinforcement., notes of falsework, of initiating the casting., general notes, indicate another size., chains and castles, firm and plateaus, following resistances :, – dimensions and levels in mt., slabs, columns, walls and beams, footings and contratrabes, template, schematics, stay in contact and tied with wire., that all the rods end in a support, according to the following sketch: , column cloth in the corresponding section., will be according to the table of coatings., – the covering to the exterior face of the longitudinal steel, – the beds in which the longitudinal reinforcement is indicated are, – packages of up to two can be formed rods should, – the rods of a package should end in different, detailletlets, – all overlaps between rods will have a length, – the symbol means anchor the length of the rods. llas, the dimensions govern the drawing and will be verified in the work, i n d i c a:, levels in plan, element, castles and chains, coating
Raw text data extracted from CAD file:
| Language | Spanish |
| Drawing Type | Plan |
| Category | Entertainment, Leisure & Sports |
| Additional Screenshots |
 |
| File Type | dwg |
| Materials | Concrete, Steel, Other |
| Measurement Units | Imperial |
| Footprint Area | |
| Building Features | |
| Tags | armed, autocad, basquetball, court, Design, DWG, feld, field, final, football, FOUNDATION, golf, includes, official, plan, plans, racquetball, sports, sports center, tennis, voleyball |








