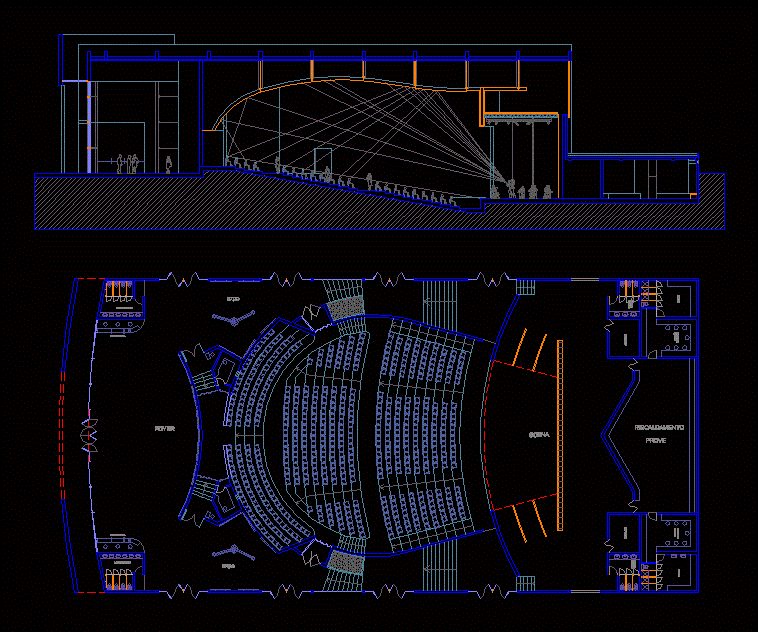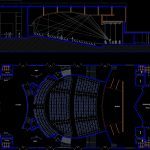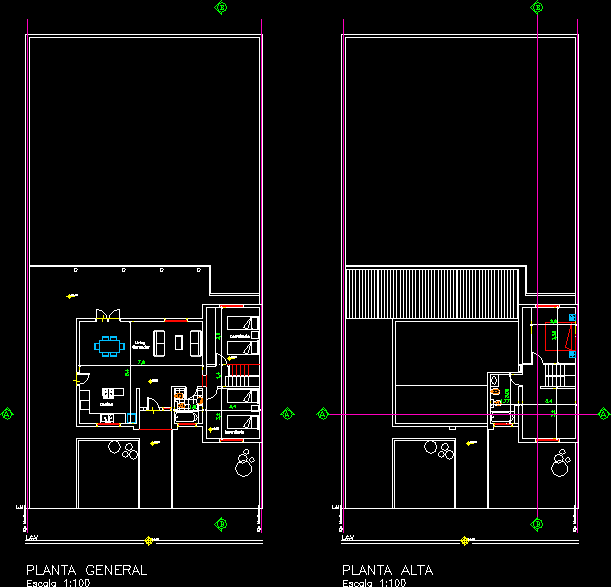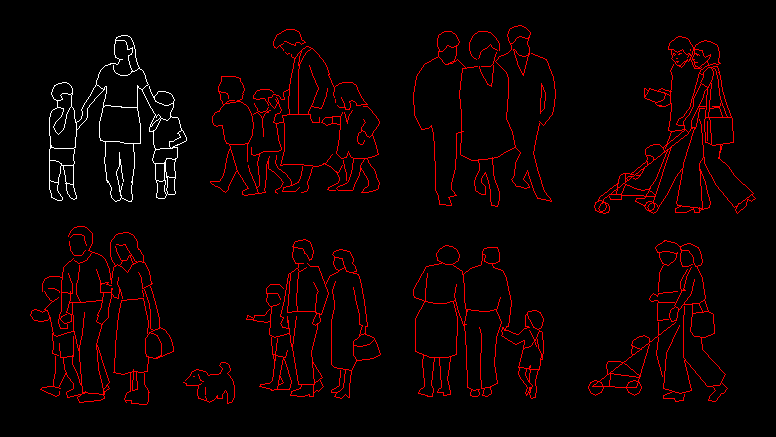Theater DWG Full Project for AutoCAD
ADVERTISEMENT

ADVERTISEMENT
Ground floor theater and cutting um project
Drawing labels, details, and other text information extracted from the CAD file (Translated from Italian):
foyer, women bathroom, ticket office, scene, men’s bathrooms, men’s changing rooms, showers, storage, women’s bathrooms, women’s changing rooms, heating, rehearsals, men’s bathroom, expo
Raw text data extracted from CAD file:
| Language | Other |
| Drawing Type | Full Project |
| Category | Entertainment, Leisure & Sports |
| Additional Screenshots |
 |
| File Type | dwg |
| Materials | Other |
| Measurement Units | Metric |
| Footprint Area | |
| Building Features | |
| Tags | Auditorium, autocad, box, cinema, culture, cutting, DWG, floor, full, ground, Project, Theater, theatre |








