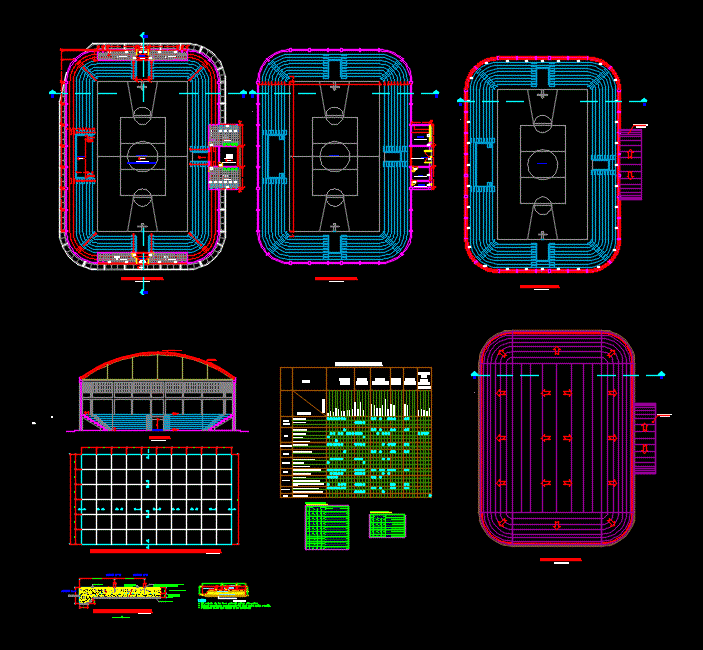Theater DWG Section for AutoCAD

Architectonic plane – Sections Facades – Section of areas
Drawing labels, details, and other text information extracted from the CAD file (Translated from Spanish):
p. of arq enrique guerrero hernández., p. of arq Adriana. rosemary arguelles., p. of arq francisco espitia ramos., p. of arq hugo suárez ramírez., men’s toilets, women’s toilets, scenography winery, warehouse, repair shop, sewing workshop, utility room, machine room, unloading area, exit, access, warehouse, lobby, room, office of the technical director, meeting room, kitchen, office of the boss employees, office of the artistic director, office of reports and promotion, road, sidewalk, corridor, cafeteria, candy store, store and kitchenette, diner and lockers, locker, wardrobe, d ”, e ‘ ‘, f’ ‘, up, ramp, dressing room, cl, sanitary, dressing rooms general women, dressing rooms general men, main facade, side facade, dressing rooms, lobby actors, stage, proscenium, longitudinal section, staircase, sanitary cut, zone of preparation, delivery area and box, temporary painting room, temporary sculpture room, restoration workshop, drying yard, clothing store, sculpture, cleaning warehouse, health employees men, women employees toilets, sanita rios clients women, sanitary clients men, main access, slab projection, construction winery, dir office, chief office of employees, office promotion, office cont, sanitary men, sanitary women, office of surveillance, low, diners, fixed room painting, fixed room of monumental sculpture, walkway, dome, gazebo, fixed room of sculpture, main facade gallery for painting and sculpture, lateral facade gallery for painting and sculpture, cross section to – a ‘gallery for painting and sculpture, longitudinal section b – b ‘gallery for painting and sculpture, restrooms, vestibule area, area of halls, vestibule of services area, cut of isoptica spectacle room, delivery date :, number of the foil :, meters, contents of the foil: , scale :, dimensions :, eastern university, subject :, semester and bachelor :, noel uriel aguilar callejas, catedratica :, student :, architectonic design, architect and artist talk martha ferrer schamaeck, center cu ltural, project: longitudinal and transversal cuts, theater facades, theater hall, wc men staff, wc staff women, slab projection, show room area, lobby service area, complementary services area, general services area , show room area, general services area, administration area, show room area, isoptica and theater isoptica court, access, retroescenario
Raw text data extracted from CAD file:
| Language | Spanish |
| Drawing Type | Section |
| Category | Entertainment, Leisure & Sports |
| Additional Screenshots |
 |
| File Type | dwg |
| Materials | Other |
| Measurement Units | Metric |
| Footprint Area | |
| Building Features | Deck / Patio |
| Tags | architectonic, areas, Auditorium, autocad, cinema, DWG, facades, plane, section, sections, Theater, theatre |








