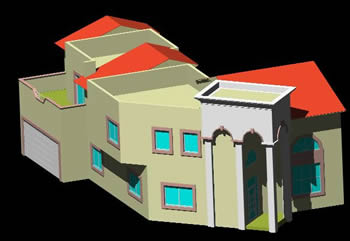Theater Project DWG Full Project for AutoCAD

Floor plans – Sections – Facades – Details
Drawing labels, details, and other text information extracted from the CAD file (Translated from Spanish):
cover molding to avoid concrete filtration., Note: when cutting bolts are used, there is no overlap of the steel, it is allowed to soak directly on the support beam., cutting connector, auditorium, stage, dressing room, bathroom , vestibule, internet and computer area, food preparation, cut to, multipanel, steel, instrument cellar, b cut, type slab system, type, welding detail, arc welding, montevideo, access, water tank, gas tank, officials, av. san pablo, npt, up, dressing rooms, access to multipurpose room, access to the auditorium, area for banquets and special events., cafeteria, stage., maintenance cubicle., translation booth., projection booth., low, administration, cashiers, file and photocopying, food preparation, internet and computer area, equipment store, furniture and equipment for events, instrument store, rehearsal area, wardrobe, props and furniture. maintenance hold., low., personnel access, bap, notes, north, symbology, nlbt, doors, windows, nar, indicates floor level, indicates clear on doors, indicates level in elevation, level of stream, level of ridge , level of rest, level low bed, bench level, step level, nlal, reinforced concrete column, indicates elevation from axis to axis, indicates height from axis to surface, garden area, main axis, window, line cut, block wall novaceramic, indicates layer from cloth to cloth, pr oyeccion of flow, ramp, nrm, ban, bap, floor, change of material, in ceiling, change of level, descent of sewage, downstream rainwater, plafond, wall, level of auction wall, low level of ventilates, finished floor level, high slab level, garden level, no. of plane :, location :, date :, owner :, plane :, approved, review, scale :, dimensions :, project :, localization sketch, uam, science and, arts for, design, division, ind., pablo montes martinez, carlos alberto cordova ramirez, theater, autonomous metropolitan university, rooftop plant, general :, -entries in centimeters, -levels in meters., -all the fixed drafts dimensions and levels must be verified on site., -in case of differences between measurements according to scale and dimensions, the dimensions shall be respected, the dimensions shall be governed by the architectural project., -if there are differences in levels and dimensions adjusted in the field., -any change or alteration shall first be consulted with the designer and, address of work., to the structuralist for the pertinent clarification., -for any modification to this plan request authorization to the calculator for, written., first level floor, facades, cuts and details, ground floor, floor plan of the roof, plane with architectural together
Raw text data extracted from CAD file:
| Language | Spanish |
| Drawing Type | Full Project |
| Category | Entertainment, Leisure & Sports |
| Additional Screenshots |
 |
| File Type | dwg |
| Materials | Concrete, Steel, Other |
| Measurement Units | Metric |
| Footprint Area | |
| Building Features | Garden / Park |
| Tags | Auditorium, autocad, cinema, details, DWG, facades, floor, full, plans, Project, sections, Theater, theatre |








