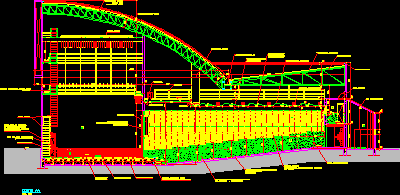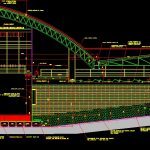Theater Section DWG Section for AutoCAD

Theater Section Details
Drawing labels, details, and other text information extracted from the CAD file (Translated from Portuguese):
cut out aa, emergency exit door, satin enamel paint, metal ladder, masonry painted acrylic paint matte color: black, frosted coralit black, color: yellow chrome, lining carpet steps tabacow ref. grandnylonplus color: lead, vertical closure in gypsum, closure mouth of scene metalon structure and closure in naval plywood, sound box structure, ipe wooden floorboards, stage, masonry closing stage coating with wooden rulers ipê, proscenium, bridge light, single sheave, proj. side eave, zenithal light, catwalk, air conditioning tubing, plasterboard lining, proj. gutter, house machines, waterproofed slab, acoustic baffle matte acrylic paint up to the plaster liner see detail, paraplegic support bar, cabin, concrete ruffle, metal scissors, galvanized metal tile, metal tile paint, latex enamel
Raw text data extracted from CAD file:
| Language | Portuguese |
| Drawing Type | Section |
| Category | Entertainment, Leisure & Sports |
| Additional Screenshots |
 |
| File Type | dwg |
| Materials | Concrete, Masonry, Wood, Other |
| Measurement Units | Metric |
| Footprint Area | |
| Building Features | |
| Tags | Auditorium, autocad, cinema, details, DWG, section, Theater, theatre |








