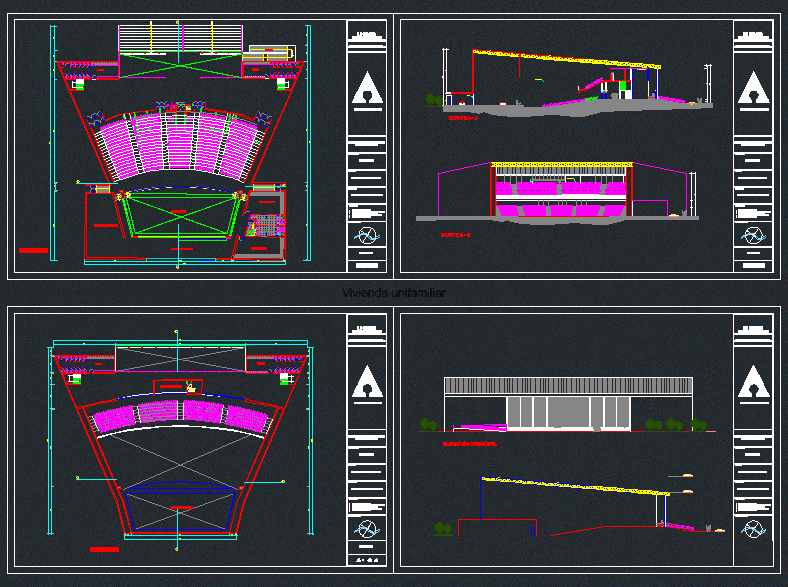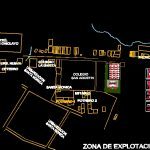Theatre, Chiclayo, Peru DWG Plan for AutoCAD

Plan of a theater located in the city of Chiclayo. Plans, sections, elevations
Drawing labels, details, and other text information extracted from the CAD file (Translated from Spanish):
npt, sh., low ceiling, high window, reports, discap., behind stage, stage, break room, dressing rooms, ss.hh, income, university mister de sipan, project :, chair :, students :, orientation :, environmental conditioning ii, theater, architecture, arq.isaac vargas m., lamina:, first level floor, uss, faculty of engineering architecture and urbanism, school of architecture, behind, curtain, false sky, false acoustic sky, empty stage, urb . new, chair, strong chiclayo, barracks, fifth bodey, fifth, stable, the garita, school, santa monica, the ministry of defense of Peru, san agustin, rice cultivation, gold, fifth bowl, pronoei, area of agricultural exploitation , urbanization, court a – a, court b – b, main elevation, elevation, acoustic panels
Raw text data extracted from CAD file:
| Language | Spanish |
| Drawing Type | Plan |
| Category | Entertainment, Leisure & Sports |
| Additional Screenshots |
 |
| File Type | dwg |
| Materials | Other |
| Measurement Units | Metric |
| Footprint Area | |
| Building Features | |
| Tags | Auditorium, autocad, chiclayo, cinema, city, DWG, elevations, located, PERU, plan, plans, sections, Theater, theatre |








