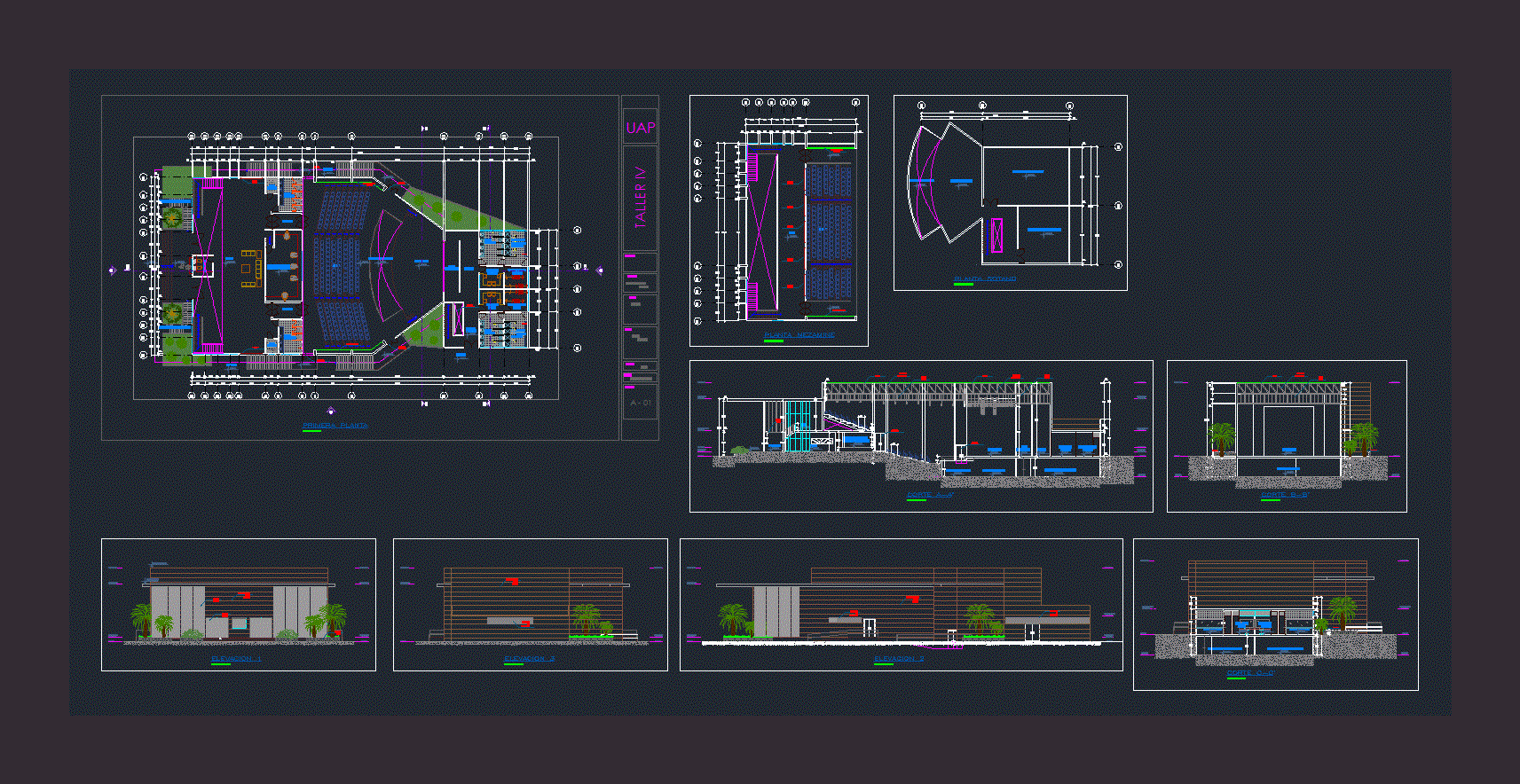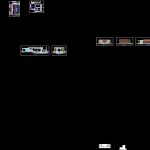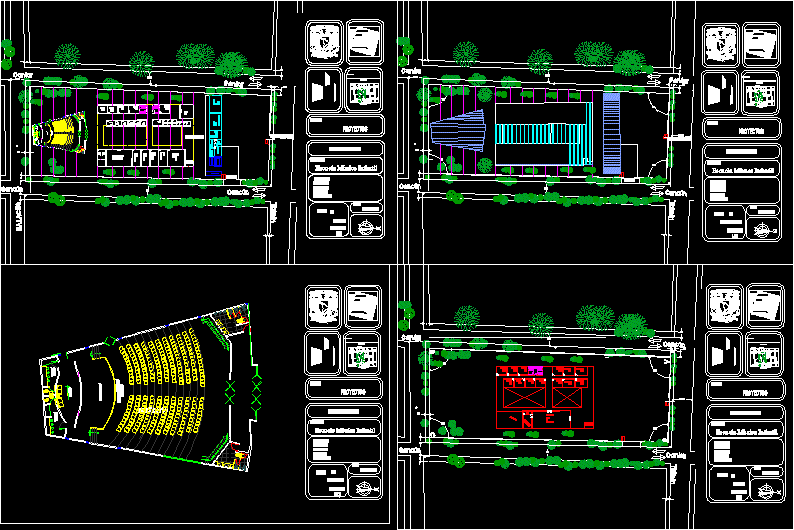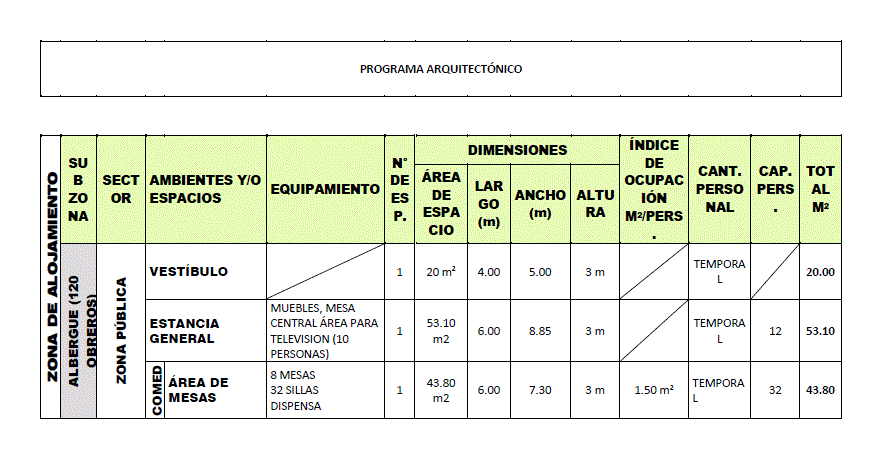Theatre DWG Block for AutoCAD

Theater for 500 people with mezzanine and basement. Plants – Cortes – Views
Drawing labels, details, and other text information extracted from the CAD file (Translated from Spanish):
banking, stage, ticket office, sound booth, lights and translation, locker, foyer, ss.hh, men, women, discap., exit, emergency, orchestra pit, stalls, artists hall, after stage, dressing table, woman, man, ss.hh. women, ss.hh. men, wardrobe, showers and locker rooms, lock, acoustic panels, disabled ramp, sidewalk, behind, dressing rooms, showers and, hall, artists, hallway, duct, ventilation, floor :, date :, sheet :, scale :, student :, caceres meza ,, angela, chair :, arq. velezmoro delgado, mirtha, plant, general, theme:, theater, workshop iv, uap, scenography workshop, warehouse and cleaning, storage and c.to cleaning, first floor, second floor, third floor, rehearsal room , hall, murals, artistic, posters of, work, posters, work, metal trusses, slab, sardinel, court c-c ‘, ceiling, b-b’ cut, basement, cut a-a ‘, panel paneling nature , mirror glass, flagstone, aluminum parasol, first floor, basement, mezamine plant
Raw text data extracted from CAD file:
| Language | Spanish |
| Drawing Type | Block |
| Category | Entertainment, Leisure & Sports |
| Additional Screenshots |
 |
| File Type | dwg |
| Materials | Aluminum, Glass, Other |
| Measurement Units | Metric |
| Footprint Area | |
| Building Features | |
| Tags | Auditorium, autocad, basement, block, cinema, cortes, DWG, mezzanine, people, plants, Theater, theatre, views |








