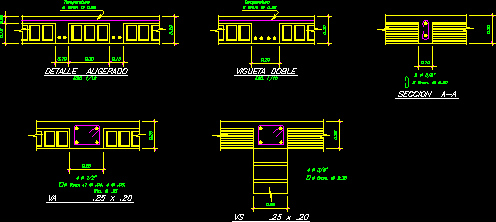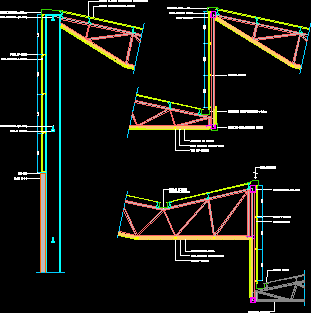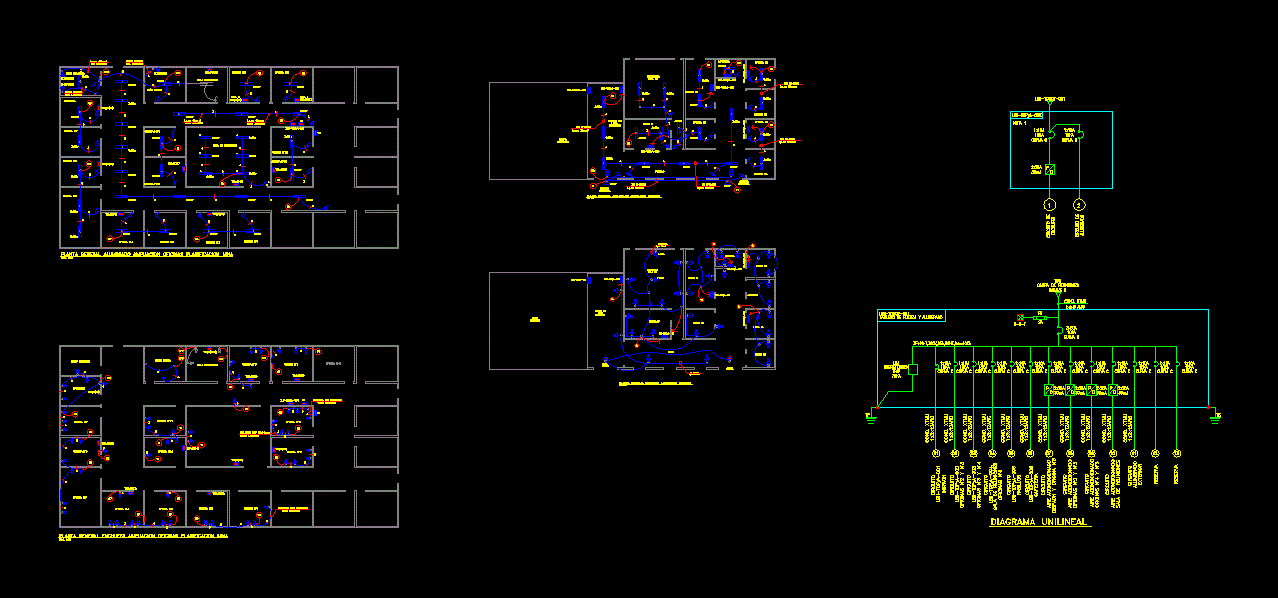Thermodynamic Installations DWG Section for AutoCAD
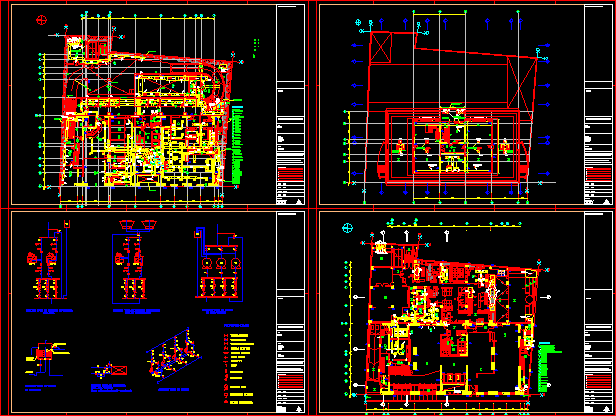
Scheme of installations – International Hotel – Plants – Sections – Details
Drawing labels, details, and other text information extracted from the CAD file (Translated from Spanish):
sectors or technical specification sheets, drawing :, revision :, date :, approved :, for specifications refer to details of, modifications :, all measurements will be verified in previous work, international hotel, scale :, npt, work :, plan :, jumps, kicherer – bardach – architects srl, project, general references, pfijo, typical connection of pumps, p. fixed, typical serpentine connection, for hot water, bcr, references, presostatic valve, flow switch, air purge, pressure gauge, thermometer, tap, double union, flexible connection, retention valve, globe valve, lock valve, typical connection of chiller units, typical system connection, cold water., condensation water., hot water, expansion, typical connection of tank, to drain, indicator, level, fast filling, automatic filling, ino, mic, measure, ferrocement canes, kicherer – bardach – architects srl, full contraincendio stile, full rise to reserve tank, empty above, machine room, full, dirty clothes, duct, electricity, sanitary water, thermomechanical, antecamara firefighters, subsoil, extraction of air, perimeter seismic grid, rain grid, ventilation grid projection, protection pipe, forklift will isolate, air intake, em, mingit-c, toilet, roll up curtain, deposit, basu ra, cabin, ride cars, ladder, fire, beach, maneuvers, circulation, clothing, personal clothing, men, women, laundry, aºaº and ventilations, bags, core, service, access, merchandise, office, kitchen, preparation, dry , dining room, staff, elevator, deposit, wines and liquors, camera, dairy, local, fan, outside, room, lm, ed, ramp, vehicular, vegetables, frozen, meat, warehouse, dry cleaner, outside air intake, ups , generators, outdoor air intake, underground, local electricity, capacity, drinks, low travel, elevators, grating, low, expulsion grille, full tae, lower, full of, air intake, pm, expulsion, grate , filtering panel, tae, tae conduit, ejection, up, full of, up, references:, low, chimneys, rise, jcp, architecture, concierge, telephones, board electricity, structural board, service, ventilations, seismic meeting, perimeter, smoke ducts, kitchen extractions, with smoke pipe, extraction boilers, floor projection rooms, balcarce street, sidewalk, donkey loin, marquee projection, flagpoles, air extraction, restaurant, gourmet, patio, garden, antecamara, exit, bathroom, disabled, hall bathrooms, public, ladies, offices, hall, piano, lounge, control, drugstore, vehicular ramp, box, waiters, daily restaurant, patio, gallery, semi-covered, cloakroom, lobby, level trail, mezzanine projection, room machines, metal mezzanine, aºaº, marinera, vain, pressurization, plant, gas, office rest. gourm., ice, office, office, bahia de mozos all day, prep. Cold dishes, to approve by architects, camera drinks, ofic. chef, emplatado, desp. drinks, washing, tableware gourm., room service, estac. tables, suggested system, kitchen rest. gourmet, pastry, baking, banquet hall, kitchen, pots, ovens, lifts, lav. gourmet, note: path is remade in gray washed washed stone, note: the external covering of hº is iggam simil pedra, cordon lane, doormat, pedestrian ramp, up, grate of, cond. of, plant access, plant access, kitchen detail, leandro bardach -, ricardo molinari arq. associate, project and direction, jorge kicherer -, fernando carro, full electricity, full water sanit descent, and refrigeration, crown level, storage, centrifugal fan, and extraction of bathrooms, sanitary water supply, full fan coil, extraction of bathrooms , aluminum-pvc composite panel, on metal structure, sm elevators, panoramic, hall room, machines, room, terrace, s.m. asc., extraction baths, extraction, cond. extraction bells, plant machine room, for nominal thickness, detail floor, local no, length, no. capinteria, wall type, smoothed cement and kneading, finished floor level, indicates finished edge, accumulated elevation, no cut, in manposteria, elevation to finished wall, in manposteria indicates finished edge
Raw text data extracted from CAD file:
| Language | Spanish |
| Drawing Type | Section |
| Category | Mechanical, Electrical & Plumbing (MEP) |
| Additional Screenshots |
  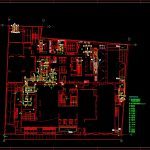  |
| File Type | dwg |
| Materials | Aluminum, Other |
| Measurement Units | Metric |
| Footprint Area | |
| Building Features | Garden / Park, Deck / Patio, Elevator |
| Tags | autocad, details, DWG, einrichtungen, facilities, gas, gesundheit, Hotel, installations, international, l'approvisionnement en eau, la sant, le gaz, machine room, maquinas, maschinenrauminstallations, plants, provision, SCHEME, section, sections, wasser bestimmung, water |



