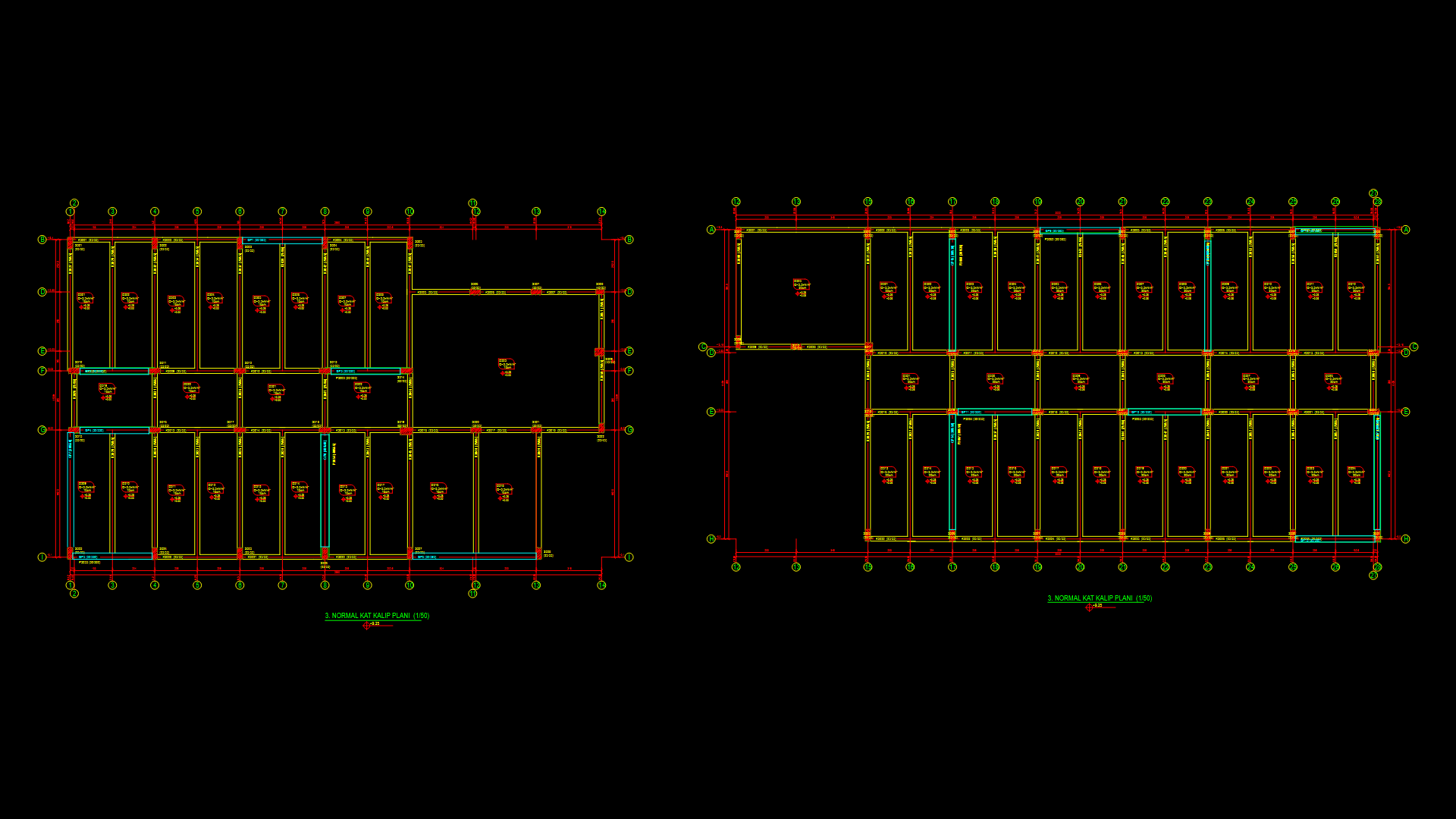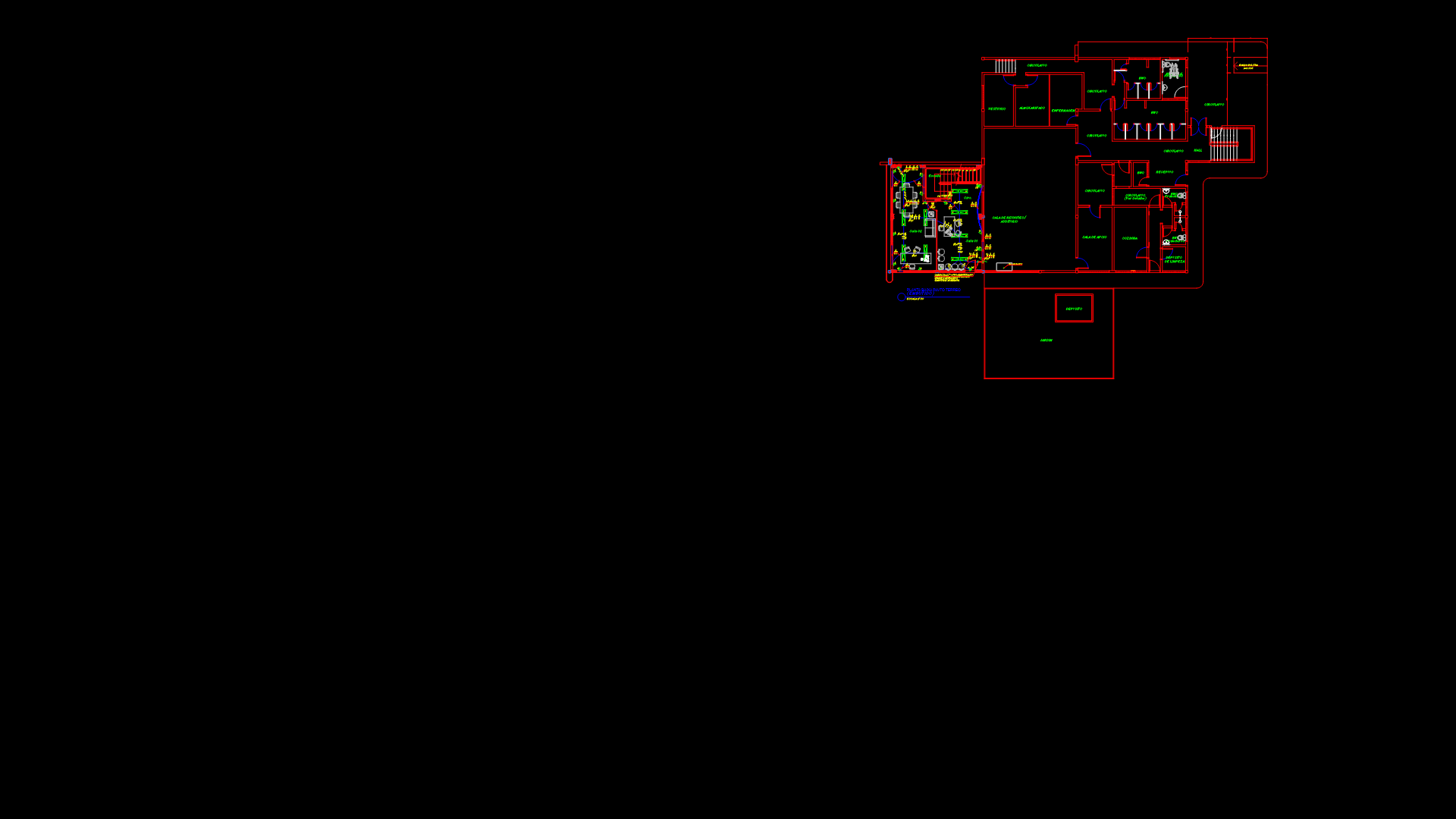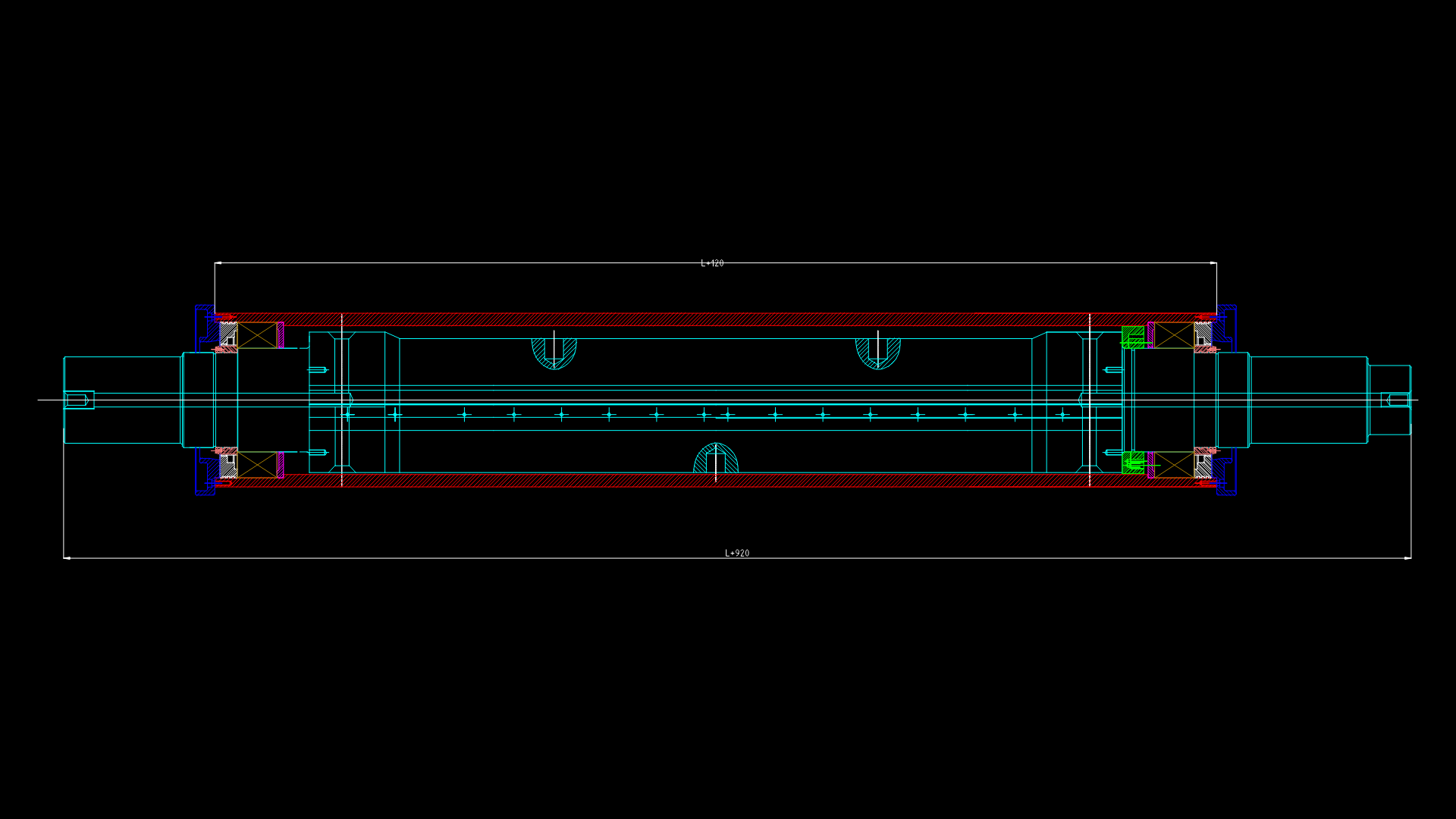Third Floor Structural Formwork Plan with Column-Beam Layout
ADVERTISEMENT

ADVERTISEMENT
Structural formwork plan at elevation +9.25m featuring a reinforced concrete frame system with columns, beams, and slab elements. This plan includes 60+ columns (K-series: 25×55 cm) and numerous beams (S-series with varying cross-sections from 25×55 cm to 60×35 cm). Slabs are designated as D-series elements with uniform 20 cm thickness and design load of 3.5 kN/m². The structure is organized on a grid system with clearly marked axes using both numeric and alphabetic designations. The drawing includes several grid panels (GP-series: 30-40 cm width, 330-595 cm length) and perimeter columns forming the building’s outer structural frame. Elevation details indicate the slab’s finished level at +9.25m with soffit at +9.05m.
| Language | English |
| Drawing Type | Plan |
| Category | Construction Details & Systems |
| Additional Screenshots | |
| File Type | dwg |
| Materials | Concrete |
| Measurement Units | Metric |
| Footprint Area | 1000 - 2499 m² (10763.9 - 26899.0 ft²) |
| Building Features | |
| Tags | column-beam layout, floor framing, formwork plan, reinforced concrete, slab system, structural concrete, structural grid |








