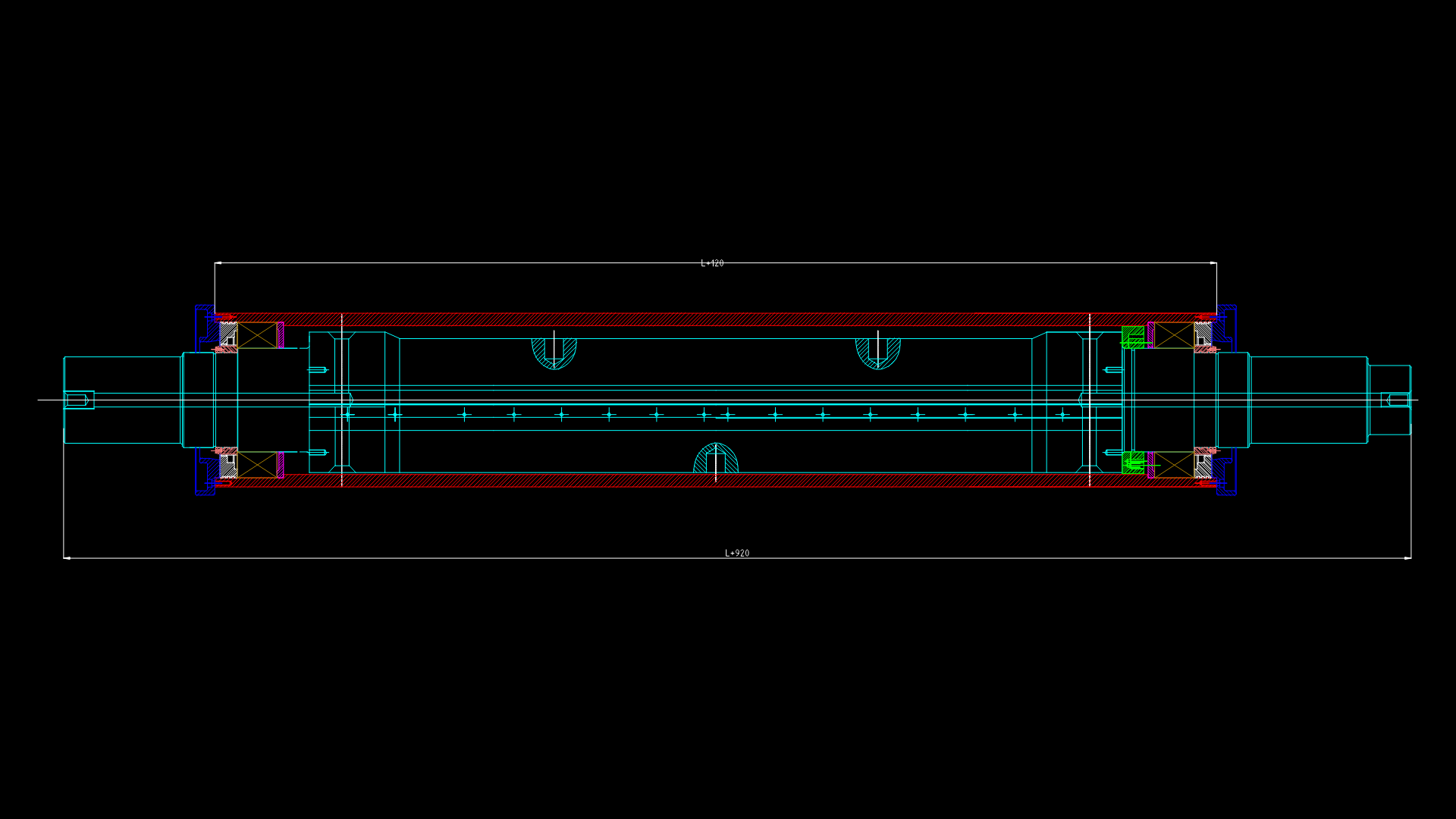Three-Floor Building Electrical Plan with Lightning Protection System

Comprehensive electrical and lightning protection system design for a three-story building. This electrical distribution begins with a 4x95mm² Cu/XLPE/PVC cable from a 2500kVA transformer to the main distribution panel, then branches to floor distribution panels.
Electrical System Features:
– Power distribution across three floors with 73+ circuit zones
– Single-phase 220V system with dedicated circuits for lighting, outlets, and HVAC
– Lighting includes recessed LED panels (600x600mm, 40W), downlights (D90, 9W), ceiling lights (D225, 23W), and T8 LED tubes
– HVAC units of various capacities (12000-48000 BTU) with dedicated circuits
– Wiring specifications: 1.5mm² copper for lighting, 2.5mm² for outlets, 4-6mm² for HVAC
Lightning Protection System:
– Lightning rods (D16, 1m length) at strategic roof locations
– D10 conductors along the roof with support brackets every 1.5-2m
– 40x4mm steel strip grounding system with testing boxes
– L63x63x6 ground rods requiring ≤10Ω resistance
– All connections specified as welded with minimum weld length of 6x wire diameter
| Language | Arabic |
| Drawing Type | Plan |
| Category | Mechanical, Electrical & Plumbing (MEP) |
| Additional Screenshots | |
| File Type | dwg |
| Materials | Steel |
| Measurement Units | Metric |
| Footprint Area | 250 - 499 m² (2691.0 - 5371.2 ft²) |
| Building Features | A/C |
| Tags | circuit design, electrical plan, floor plans, grounding system, HVAC wiring, Lightning Protection, Power Distribution |








