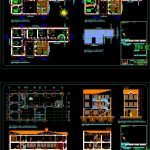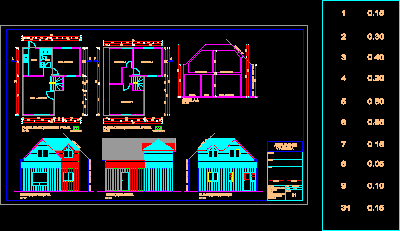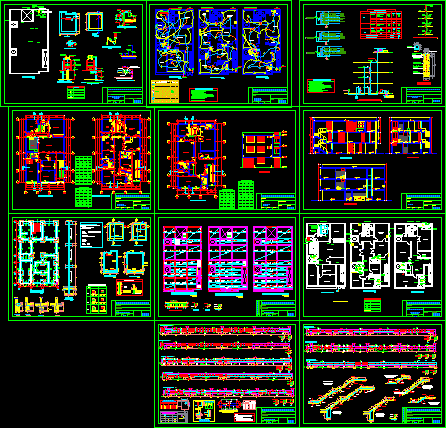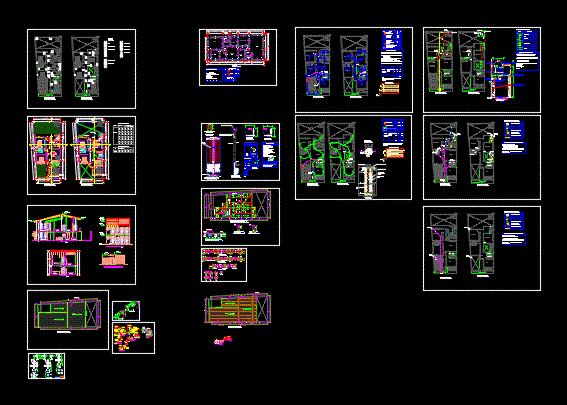Three Floors House DWG Section for AutoCAD

Three Floors House – Plants – Sections – Elevations
Drawing labels, details, and other text information extracted from the CAD file (Translated from Spanish):
ground floor, zone: san roque, sketch of location, owner: stamp of approval, project:, lamina, construction housing-commerce, relationship of surfaces, seal and stamp college of architects, h.a.m. potosi, designer, living-dining room, adjoining neighbor, street andres de santa cruz, salon-restaurant, kitchen, pantry, bathroom-h, bathroom-m, bedroom, patio, bathroom, office, storage, second floor, first floor, site and ceilings, foundation plane, a-a ‘cut, front elevation, c-c’ cut, b-b ‘cut-lift, desk, master bedroom, pantry, daily kitchen / dining room, empty, distribution hall, corridor, esc: indicated, potosi-bolivia, drawing in ch: arq. william morales g., owners :, arq. william morales guzman, cover, plastic sheet, tank, champion, salon-restaurant, distribution hall, corridor, access ofs., level sidewalk, main access, access offices, diconsur, we project-direct-build, salon restaurant, municipal line, line municipal, all the land will be filled to level
Raw text data extracted from CAD file:
| Language | Spanish |
| Drawing Type | Section |
| Category | House |
| Additional Screenshots |
 |
| File Type | dwg |
| Materials | Plastic, Other |
| Measurement Units | Metric |
| Footprint Area | |
| Building Features | Deck / Patio |
| Tags | apartamento, apartment, appartement, aufenthalt, autocad, casa, chalet, dwelling unit, DWG, elevations, floors, haus, house, logement, maison, plants, residên, residence, section, sections, unidade de moradia, villa, wohnung, wohnung einheit |








