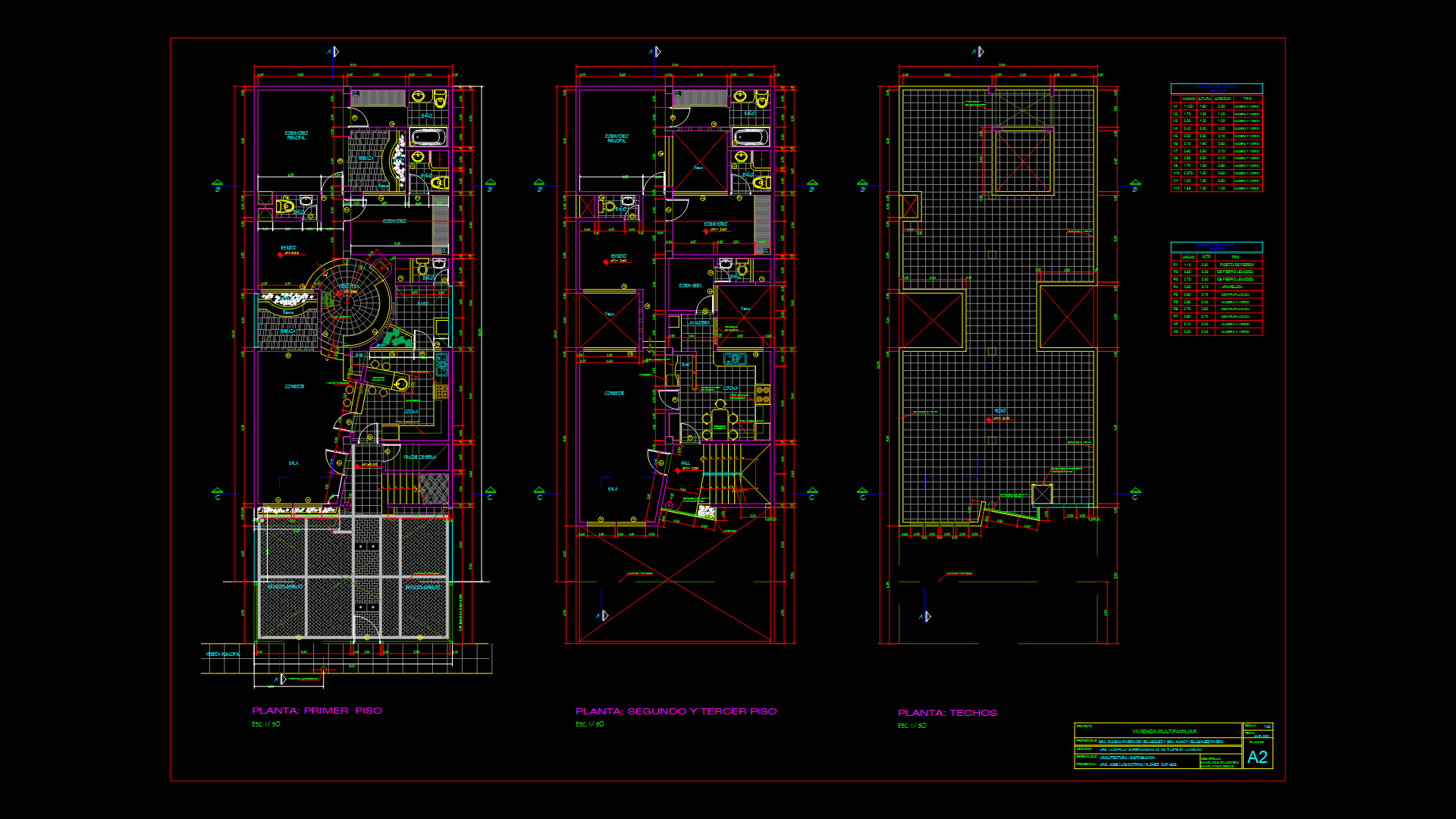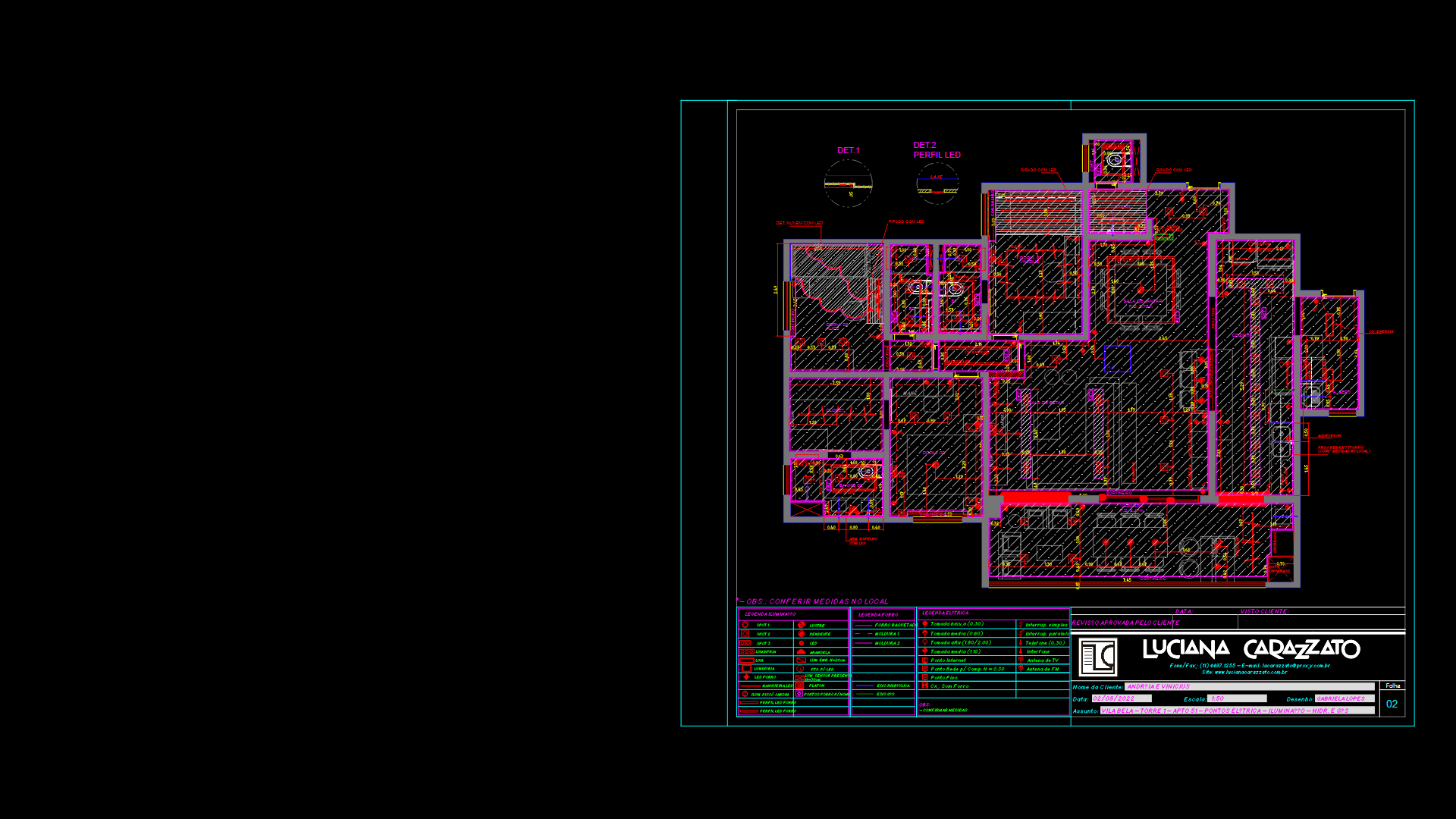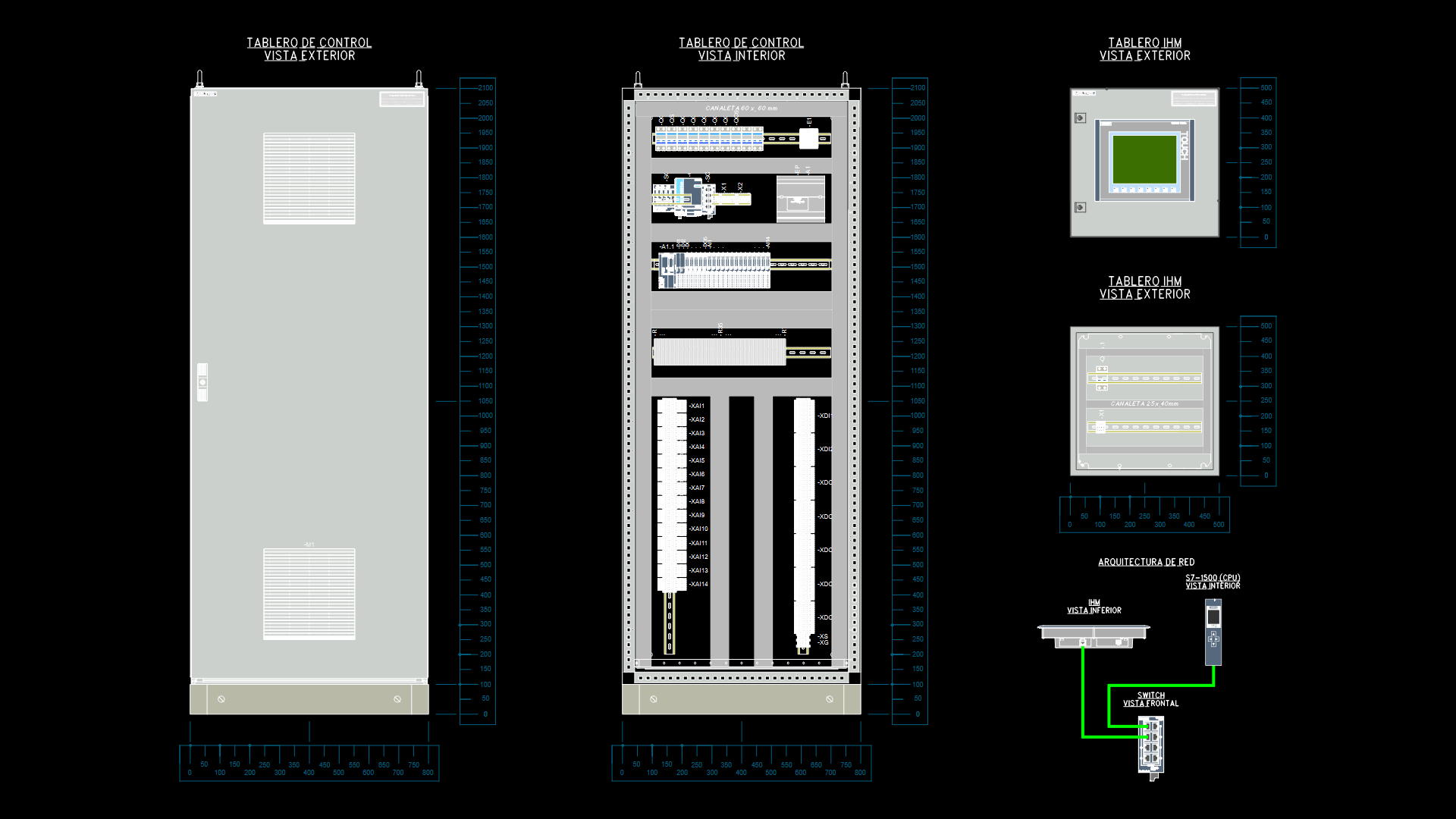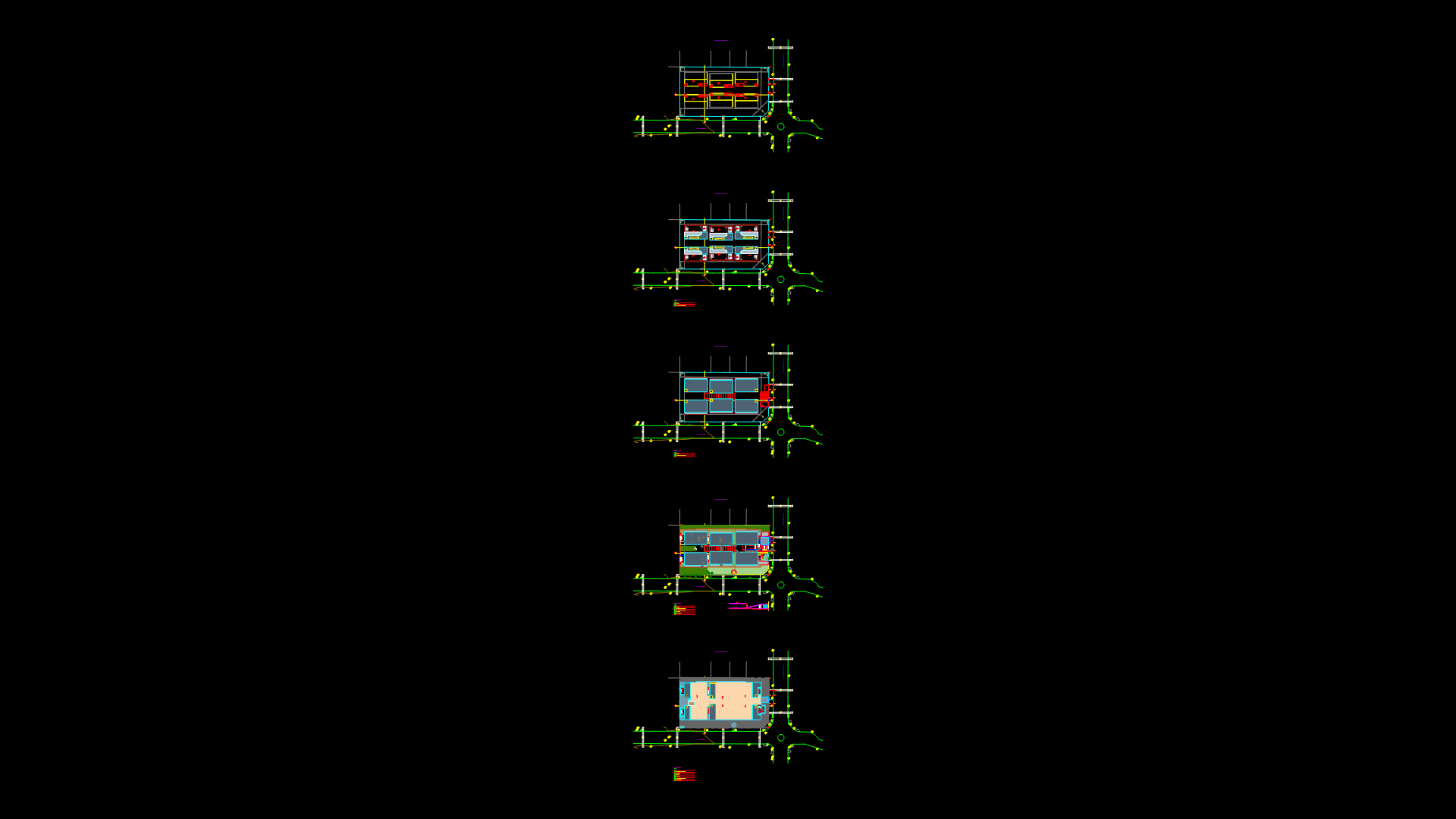Three-Level Residential Floor Plan with Circular Staircase Design

This architectural drawing presents a comprehensive three-level residential floor plan for a multi-family dwelling located in La Molina, Peru. This layout features a distinctive circular staircase as the central design element connecting all floors. The first floor includes an entrance hall, kitchen with dining area, living room, study, adn patio with garden spaces. The second and third floors contain multiple bedrooms with ensuite bathrooms, a bar area, and terraces with decorative railings. Technical specifications include detailed door and window schedules with dimensions ranging from 0.60m to 3.80m for openings, and finished floor elevations (NPT) from -0.50m to +2.80m, with the roof at +8.40m. The property footprint measures approximately 8.00m x 20.00m with a perimeter garden strip of 2.50m. Notable design elements include folding doors between spaces, built-in furniture, a water cistern, and a rooftop water tank accessed by a ladder. The drawing efficiently integrates multiple bathroom fixtures and kitchen appliances, including a three-bowl sink and extraction hood, showing careful consideration for both aesthetics and functionality.
| Language | Spanish |
| Drawing Type | Plan |
| Category | Residential |
| Additional Screenshots | |
| File Type | dwg |
| Materials | Glass, Steel, Wood |
| Measurement Units | Metric |
| Footprint Area | 150 - 249 m² (1614.6 - 2680.2 ft²) |
| Building Features | Deck / Patio, Parking, Garden / Park |
| Tags | circular staircase, door and window schedule, Kitchen Layout, La Molina, multi-level home, Peru architecture, residential floor plan |








