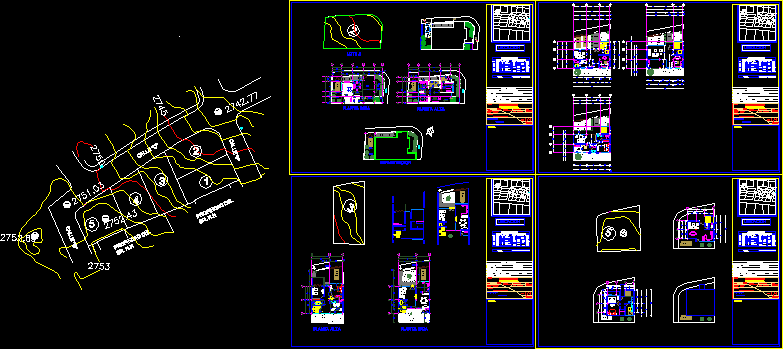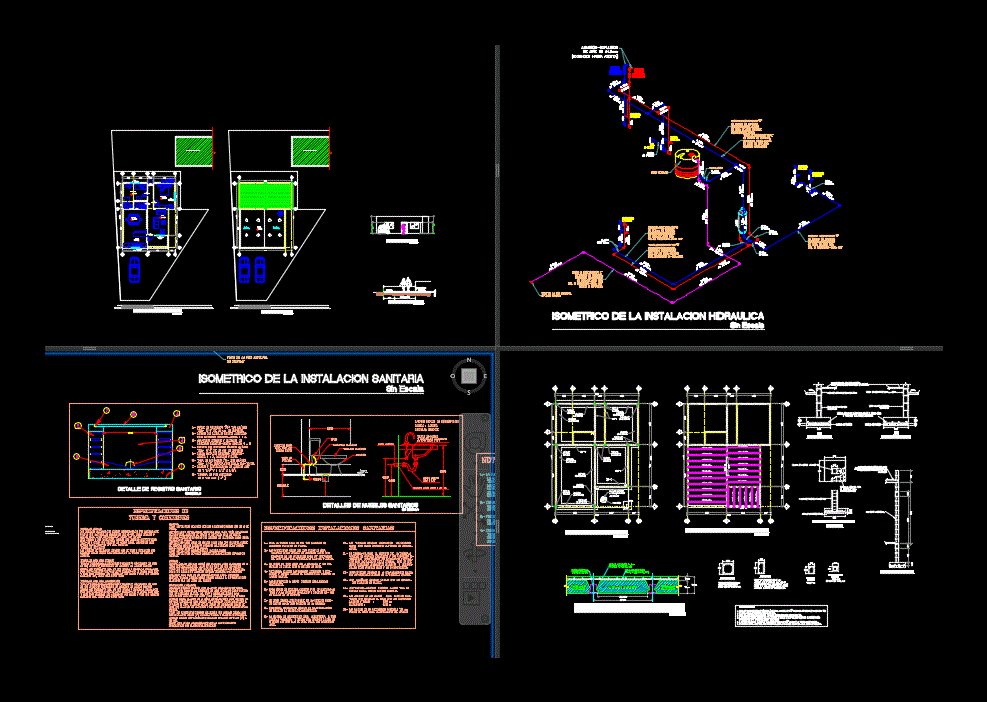Three Proposals Unifamily Housing DWG Section for AutoCAD

TECHNICAL MEMORY OF THE PROYECT;NEIGHBOHOOD INFORMATION ; AREAS PICTURE , IMPLANTANTION; FACADES; SECTIONS ANS 3 PROPOSAL OF EACH OF THE HOUSES
Drawing labels, details, and other text information extracted from the CAD file (Translated from Spanish):
municipal seals :, location, main use :, zoning :, cordova tapia arturo ruperto y sra., general information, cadastral key :, administrative area :, name of owners :, irm nº :, no. property :, date :, parish: , eloy alfaro, rivera of the hacienda, —-, level, plant, nºunid. :, uses, open, comput., util, gross, table of areas, patio, department, low, bleachers, total, high, project, architectural plans, mrs. cordova tapia arturo ruperto y sra., contains :, owner :, – plants, residence: cordova tapia arturo ruperto y sra., indicated, scale :, sheet :, cadastral key, location :, neighborhood: san isidro, – implantation, – land, – perspective, parish: rivera de la hacienda, drawn by :, garden, inaccessible terrace, property of mr. nn, -ricardo rivera, sidewalk, dining room, kitchen, breakfast room, garage, living room, social bathroom, laundry room, living room, shared bathroom, master bathroom, master bedroom, ground floor, first floor, implementation, up, sidewalk, lighting and overhead ventilation, technical memory, origin
Raw text data extracted from CAD file:
| Language | Spanish |
| Drawing Type | Section |
| Category | House |
| Additional Screenshots |
 |
| File Type | dwg |
| Materials | Other |
| Measurement Units | Metric |
| Footprint Area | |
| Building Features | Garden / Park, Deck / Patio, Garage |
| Tags | ans, apartamento, apartment, appartement, areas, aufenthalt, autocad, casa, chalet, dwelling unit, DWG, facades, haus, house, Housing, information, logement, maison, memory, picture, proposals, residên, residence, section, sections, technical, unidade de moradia, unifamily, villa, wohnung, wohnung einheit |








