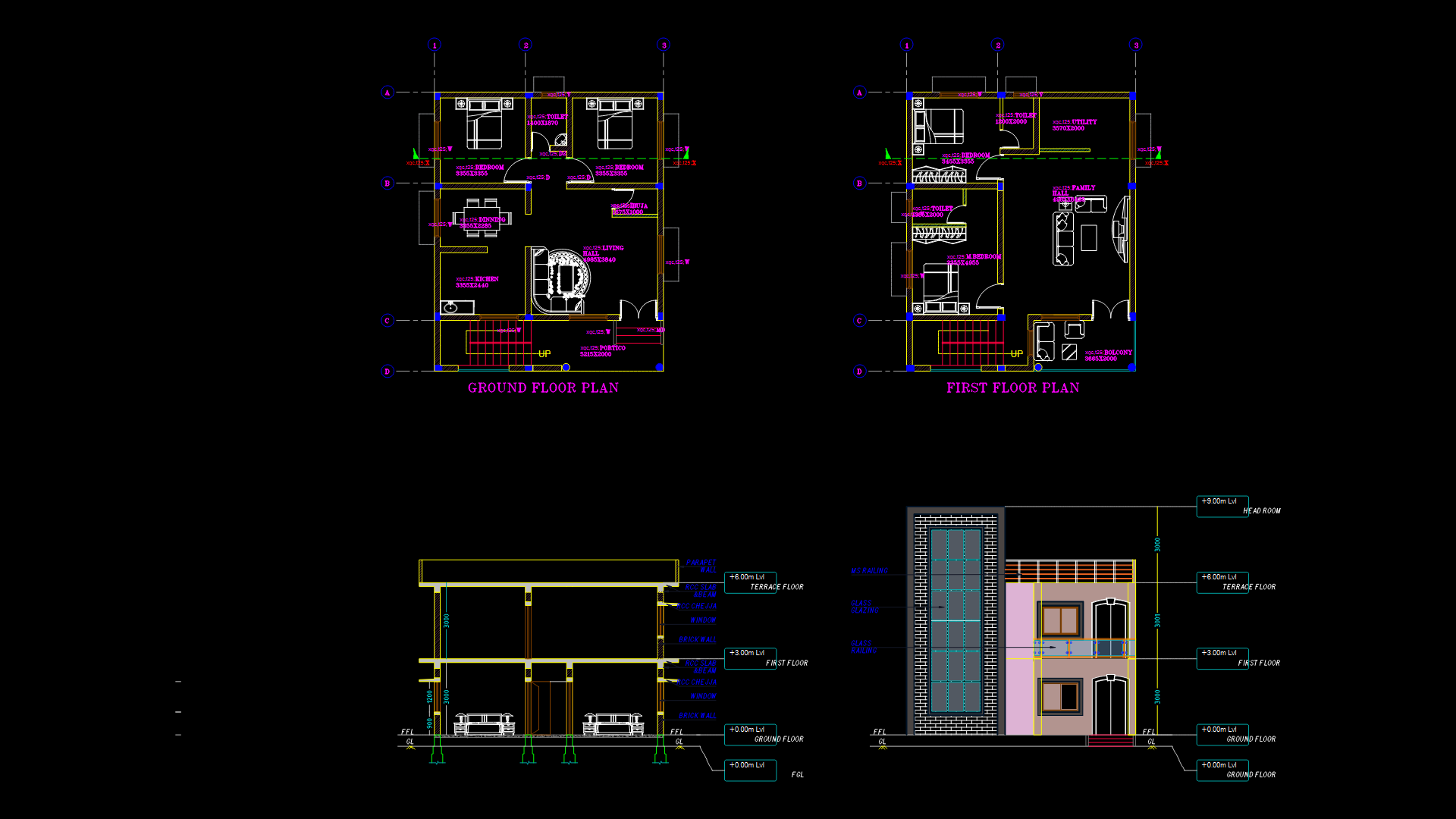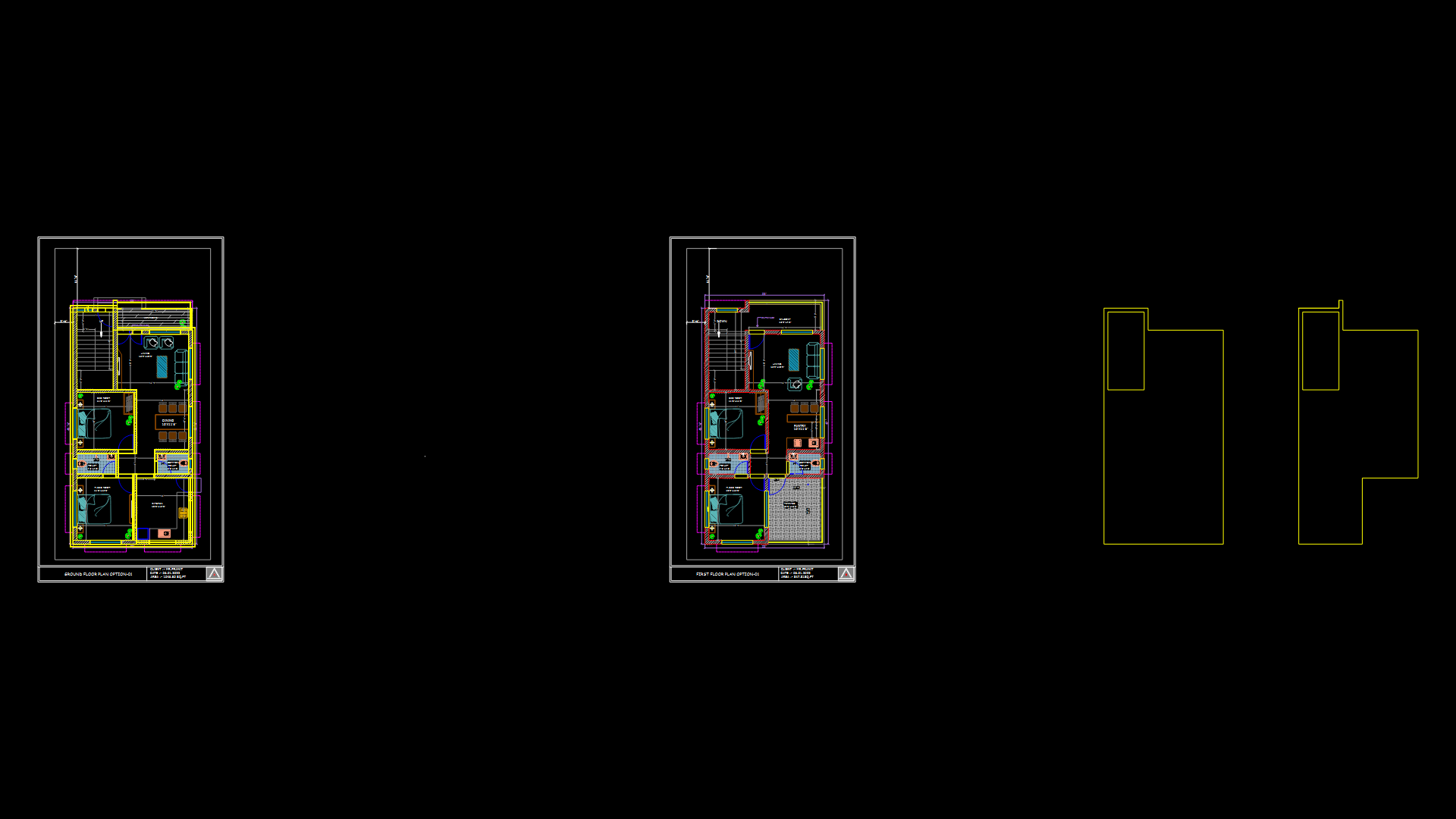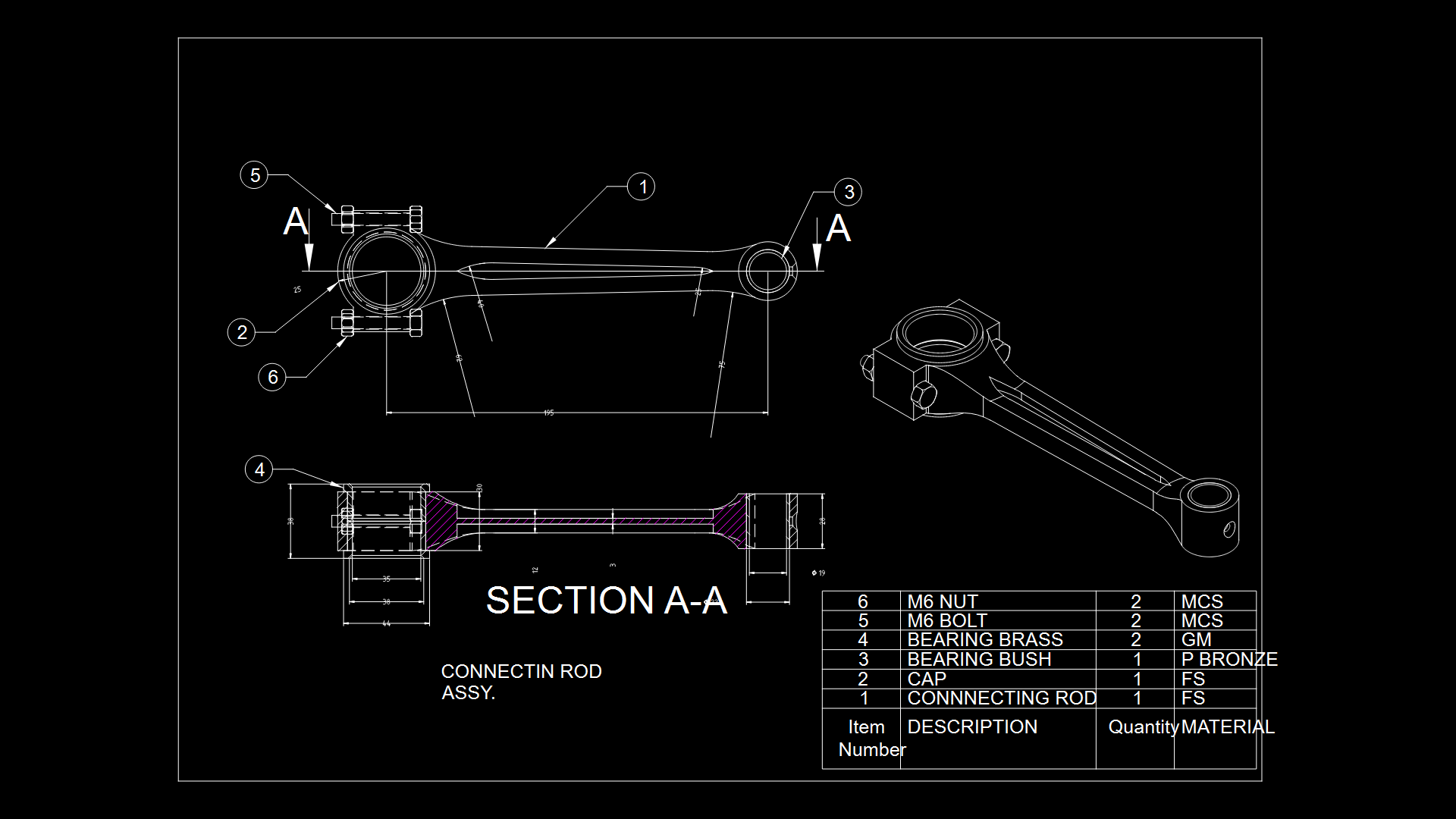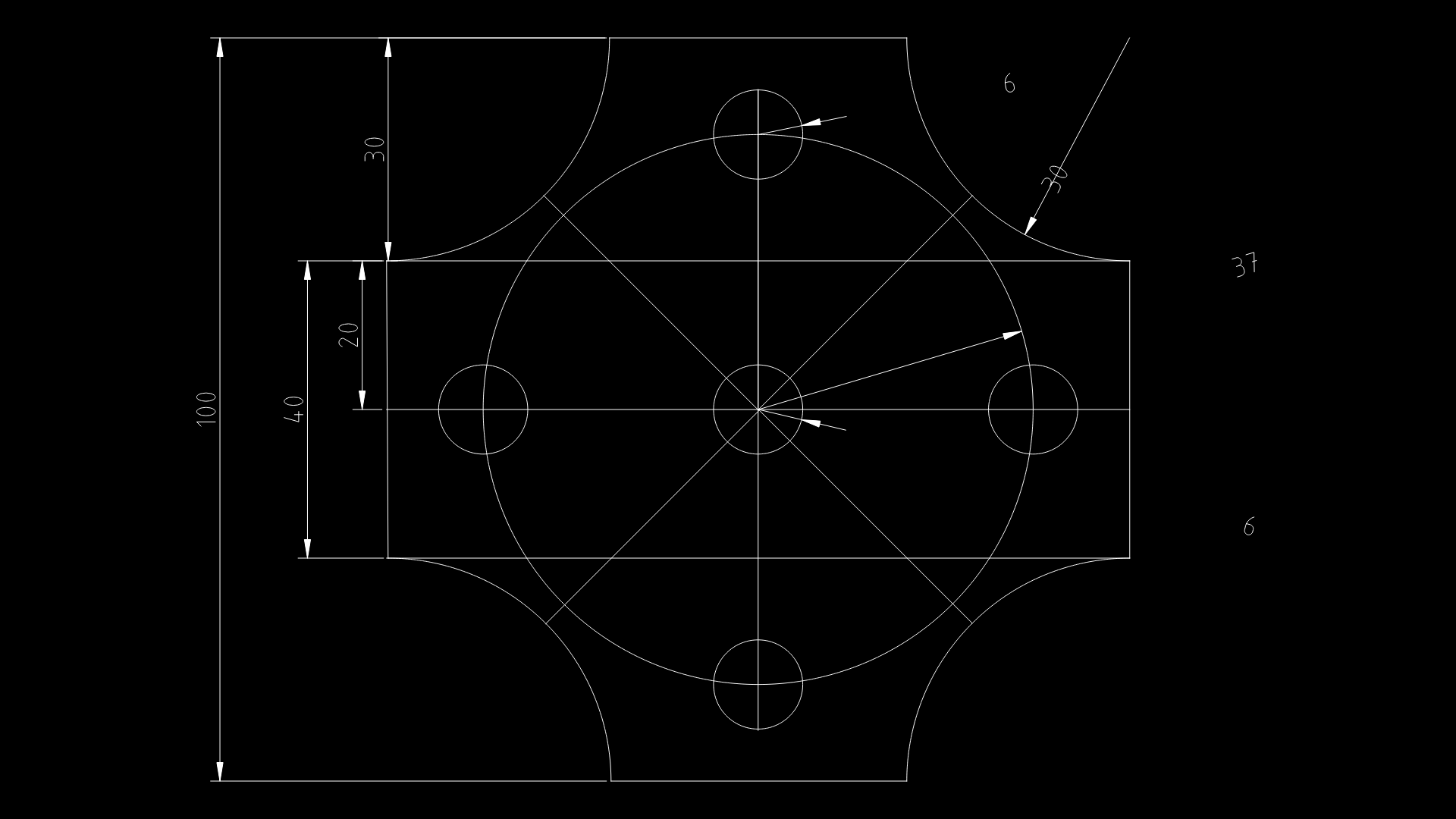Three-Story Residential House Floor Plans with Furniture Layout

Comprehensive set of residential floor plans for a three-story house with detailed furniture layouts. This ground floor (approx. 2,100 sq ft) features a drawing room (18′-0″×15′-10½”), TV lounge (20′-0″×14′-0″), kitchen (14′-6″×10′-0″), two bedrooms with attached baths, and a central stair hall. The first floor includes additional bedrooms, a sitting area, dining space (18′-0″×8′-0″), and deck. The second floor contains a bedroom (18′-0″×12′-0″), court yard (19′-5″×15′-4½”), store room, and laundry facilities. The plans incorporate multiple circulation paths with 4′-0″ to 5′-0″ wide passages connecting key spaces. Electrical elements are organized on separate layers for lighting, switches, and outlets. The thoughtful zoning separates public spaces (drawing room, TV lounge) from private areas (bedrooms), with transitional spaces providing acoustic buffering between zones.
| Language | English |
| Drawing Type | Plan |
| Category | House |
| Additional Screenshots | |
| File Type | dwg |
| Materials | |
| Measurement Units | Imperial |
| Footprint Area | 150 - 249 m² (1614.6 - 2680.2 ft²) |
| Building Features | Garage, Deck / Patio |
| Tags | architectural drawing, furniture layout, MEP integration, residential floor plan, room dimensions, space planning, three-story house |








