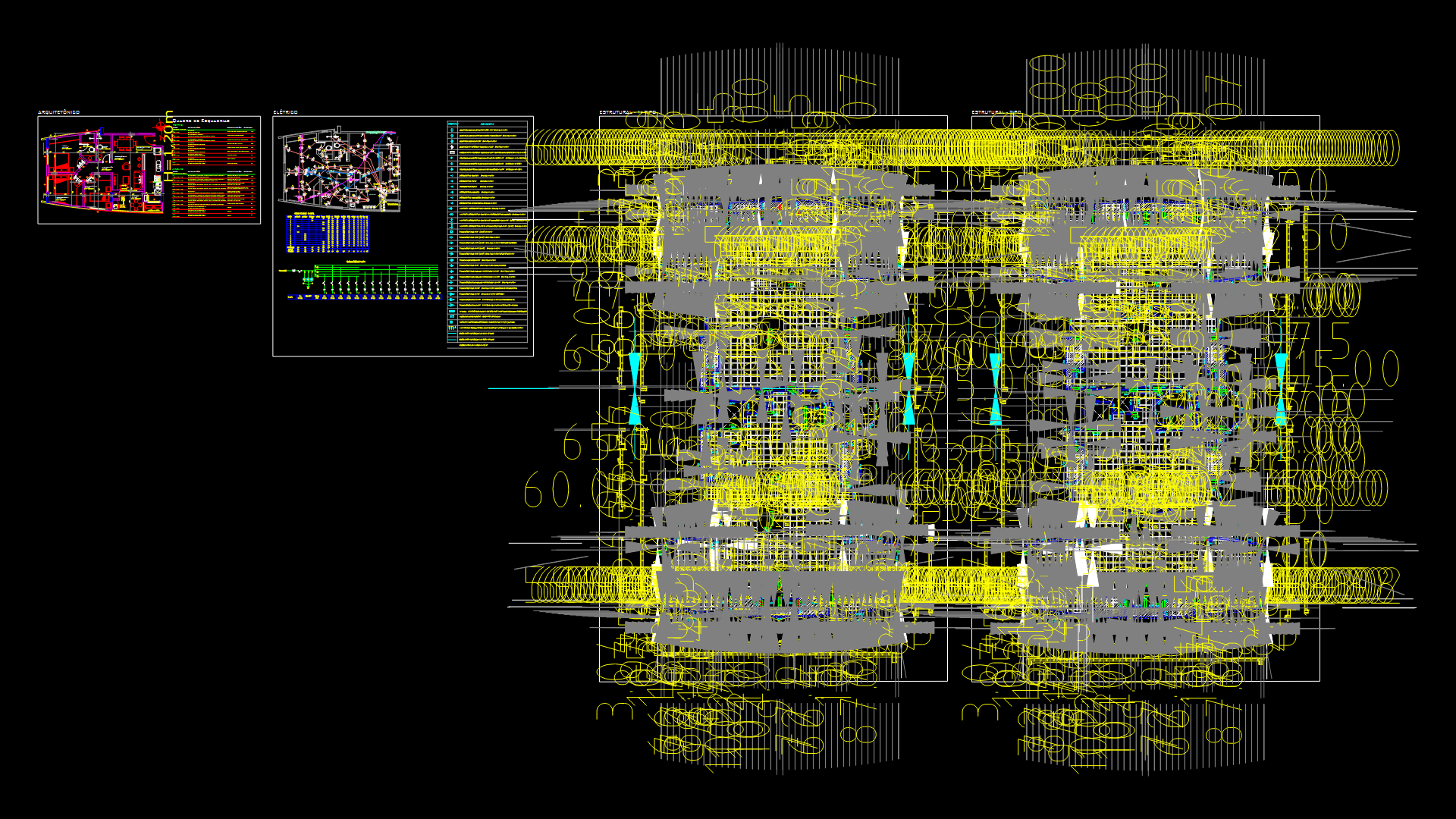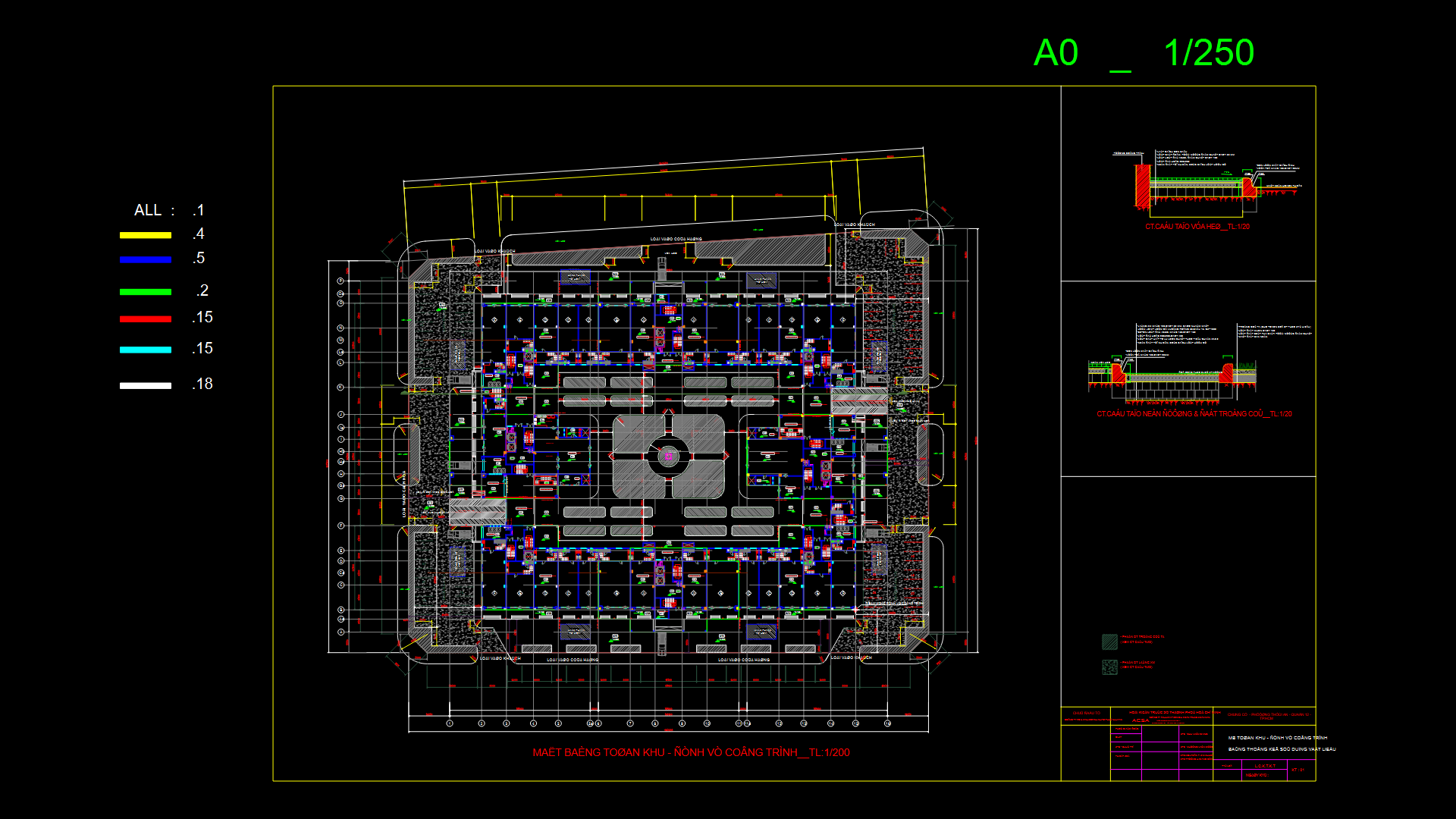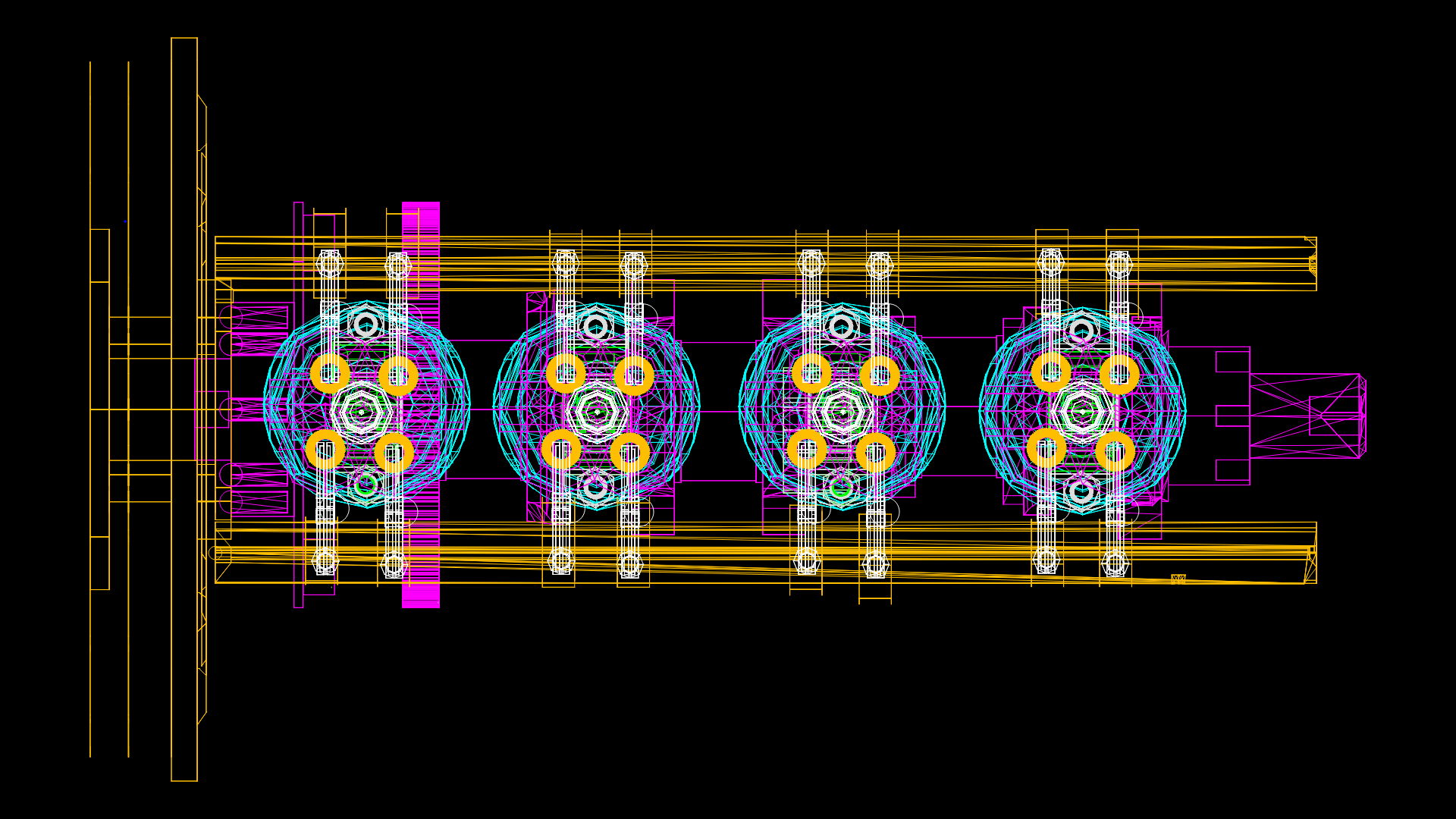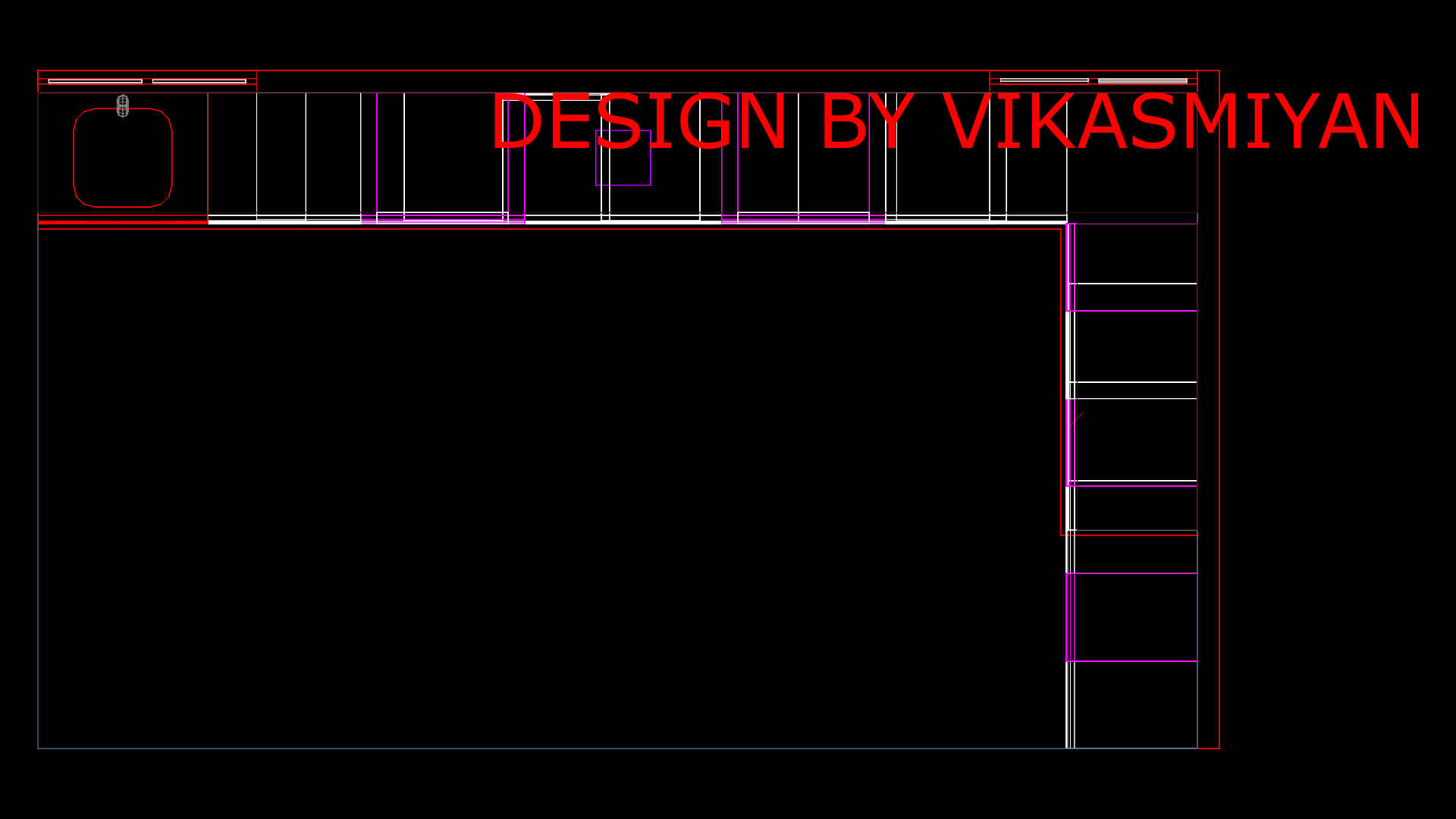Three-Story residential Villa Floor Plans with Elevations
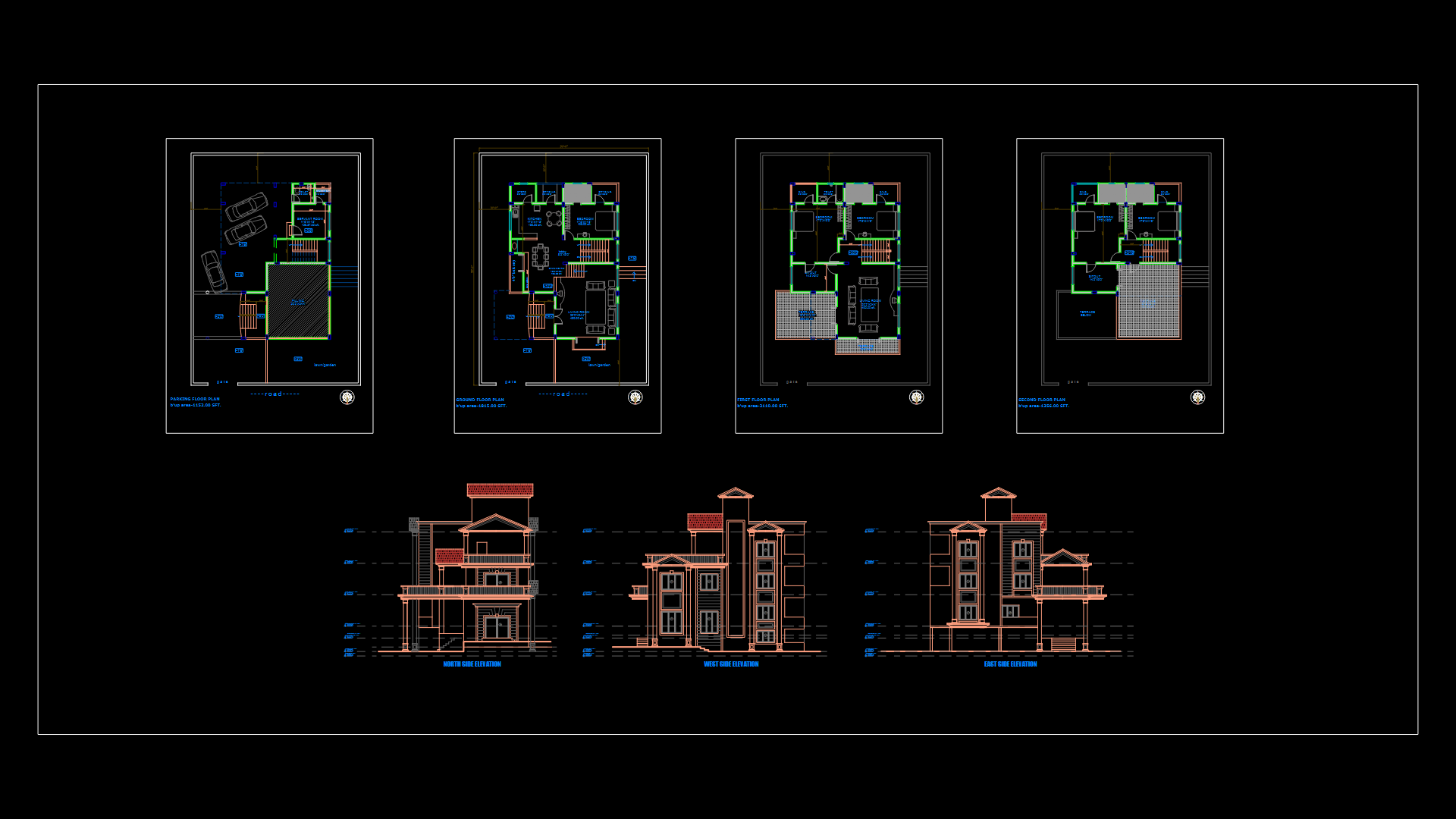
This comprehensive set shows architectural plans for a three-story residence in Deoghar with parking, ground, first, and second floors. This design features a total built-up area of 6433 sqft (1152 sqft parking + 2110 sqft ground + 1815 sqft first + 1356 sqft second floor). The ground floor includes a spacious 17’×19’3″ living room, 10’×12’6″ dining area, kitchen, and bedrooms with attached toilets. Upper floors contain additional bedrooms with balconies, while the second floor incorporates large terraces (290 sqft and 20’8″×4’6″). The parking level includes a servant room (11’6″×11’3″) with toilet. North, east, and west elevations display the building’s exterior treatment with an overall height of approximately 31’6″ from road level, featuring pitched roofs and window details. The setback from the road accommodates a front lawn/garden area with a gate entrance.
| Language | English |
| Drawing Type | Full Project |
| Category | Residential |
| Additional Screenshots | |
| File Type | dwg |
| Materials | Concrete, Glass |
| Measurement Units | Imperial |
| Footprint Area | 150 - 249 m² (1614.6 - 2680.2 ft²) |
| Building Features | Garage, Deck / Patio, Parking, Garden / Park |
| Tags | architectural elevations, floor plans, imperial measurements, multi-story house, residential villa, servant quarters, terrace design |
