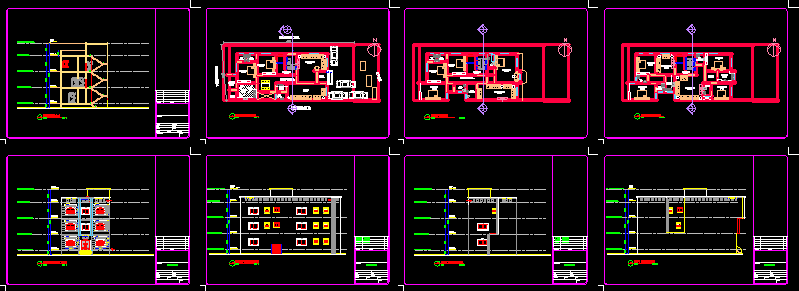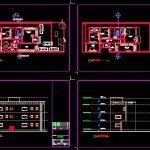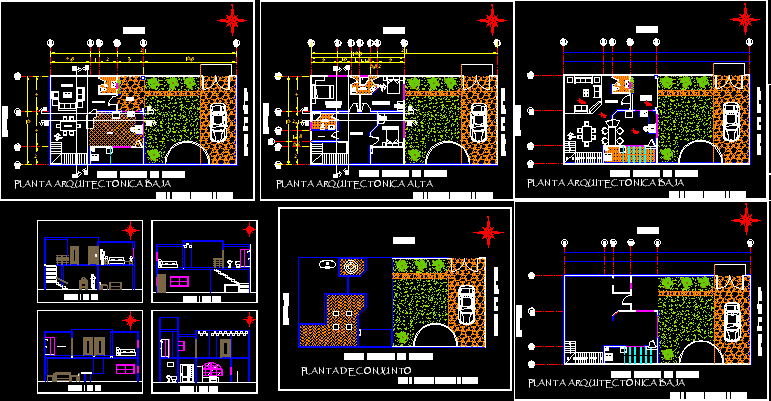Three Story Villa DWG Plan for AutoCAD

Three Story Villa – Plans – Elevations – Sections
Drawing labels, details, and other text information extracted from the CAD file:
room, drawing number, drawing title, revisions, drawn by:, checked by:, location, date, revision, remarks:, scale:, bldg. no., road no., block. no., xxxxxxxxx, xxxxxx, xxxxxxx, kingdom of bahrain, all works, components, setting out,, levels, materials and finishes are to, be inspected and approved by engineer, prior to commencement and, installation .drainage line to verify, any discrepancies between contract, brought up to the attention of the, engineer at once., do not scale from drawings., all dimensions are in millimeters unles, stated otherwise., this drawing is to be read with all, related architects and engineers, drawings and other related, information., as per site condition., renovation programme, scale, location plan, programme, drawing number:, location:, presentation, xxxxxx, sheetnumber, viewnumber, neighbour, road, ground floor level, front elevation, elevations, on wall, grove, in plaster, finishing floor, stair case, second floor slab, first floorslab, parapet, roof deck slab, second floor level, roof top level, stair room top level, right elevation, back elevation, left elevation, section a-a, ground floor, first floor, second floor
Raw text data extracted from CAD file:
| Language | English |
| Drawing Type | Plan |
| Category | House |
| Additional Screenshots |
 |
| File Type | dwg |
| Materials | Other |
| Measurement Units | Metric |
| Footprint Area | |
| Building Features | Deck / Patio |
| Tags | apartamento, apartment, appartement, aufenthalt, autocad, casa, chalet, dwelling unit, DWG, elevations, haus, house, HOUSES, logement, maison, plan, plans, residên, residence, sections, story, unidade de moradia, villa, wohnung, wohnung einheit |








